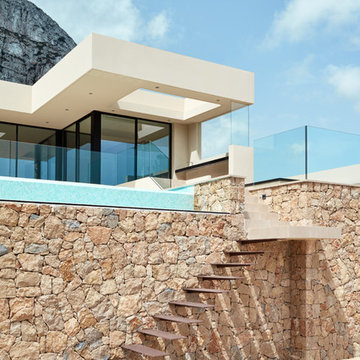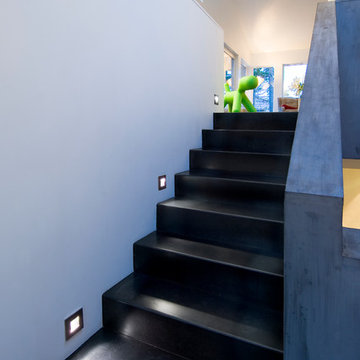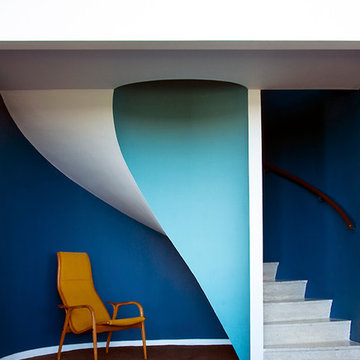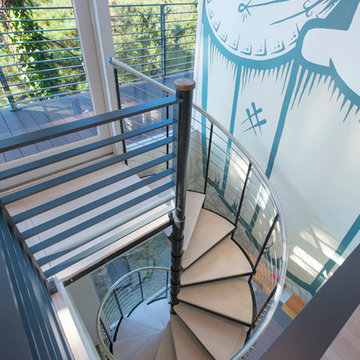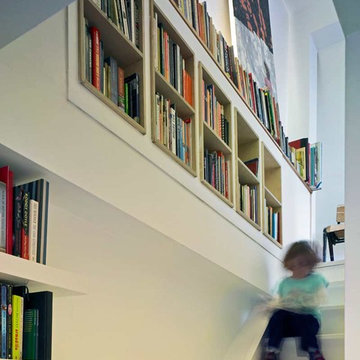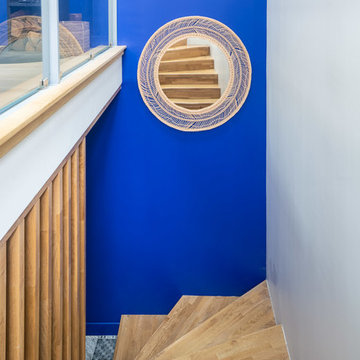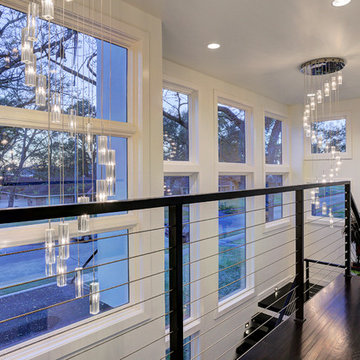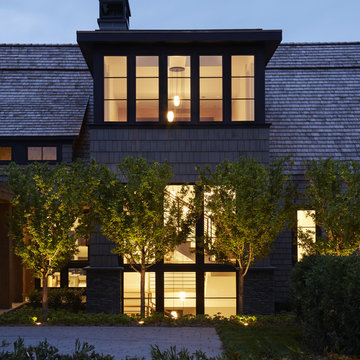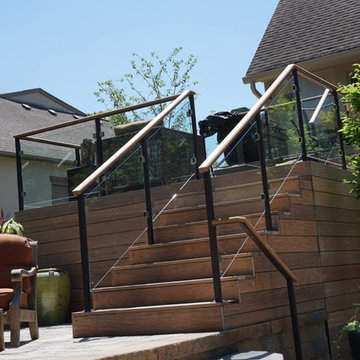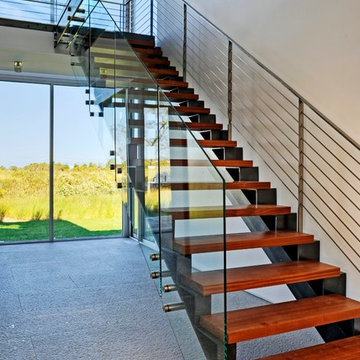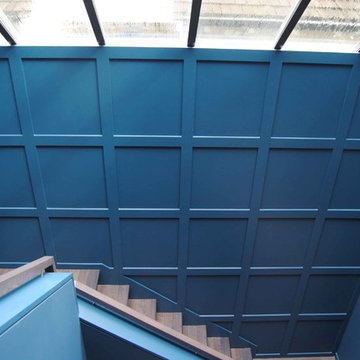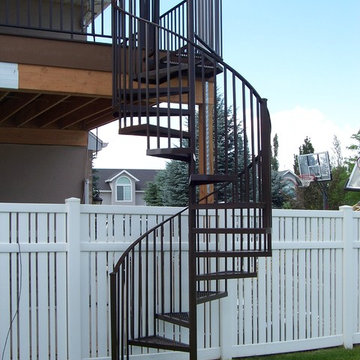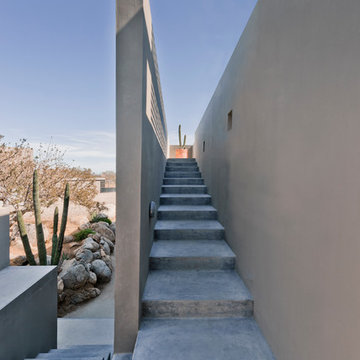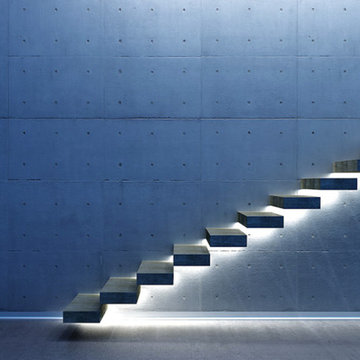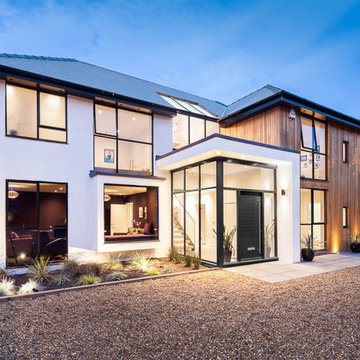Modern Blue Staircase Design Ideas
Refine by:
Budget
Sort by:Popular Today
1 - 20 of 912 photos
Item 1 of 3
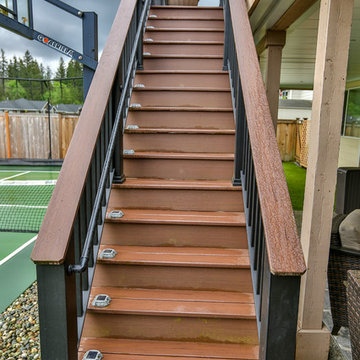
Composite second story deck with under deck ceiling underneath to keep everyone dry in the rainy months. The railing is made of composite posts with composite balusters and composite top cap that matches the deck. Under deck ceiling installed by Undercover Systems.
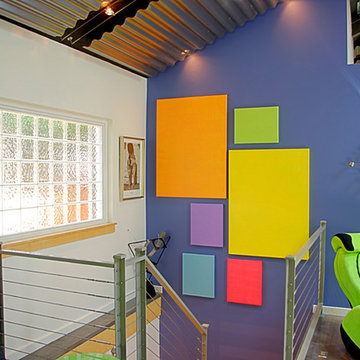
1133785, Contemporary living room with stainless steel cabinets around fireplace. Fireplace mantel is concrete, ans open glass doors to porch. Corrugated steel panels on the ceiling, and concrete floors.
Photo and copyright by Renovation Design Group. All rights reserved.
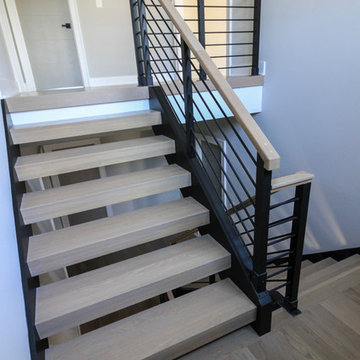
The architect/builder decided to make a design statement by selecting 4" squared-off white oak treads, maintaining uniform open risers (up to code openings), and by matching the bold black-painted 3" routed-stringers with the clean and open 1/2"-round rigid horizontal bars. This thoughtful stair design takes into account the rooms/areas that surround the stairwell and it also brings plenty of light to the basement area. CSC © 1976-2020 Century Stair Company. All rights reserved.
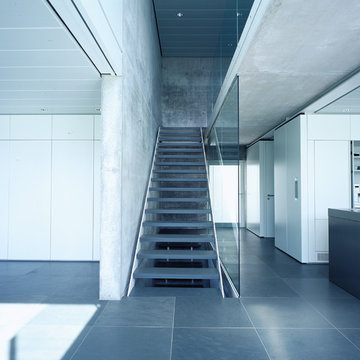
moveable fireproof wall, to connect working and living areas, or for flexible option of closing wall to create two houses. stairs leading to upper floor bedroom.
photographer: Peer-Oliver Brecht
Modern Blue Staircase Design Ideas
1
