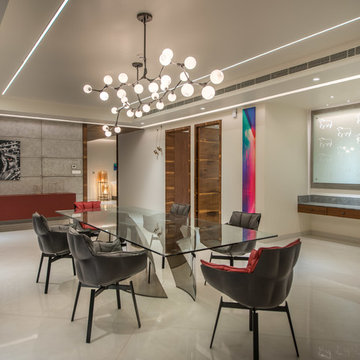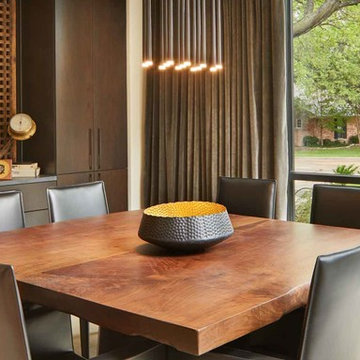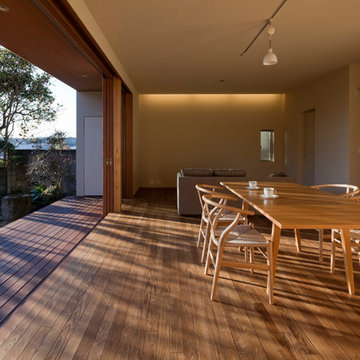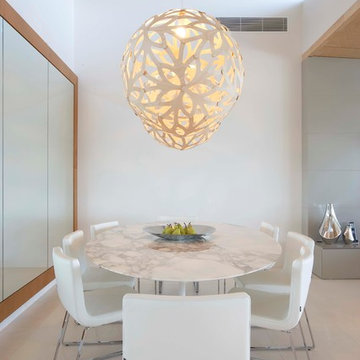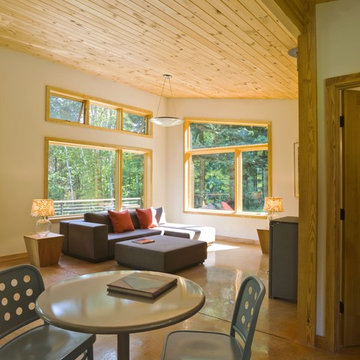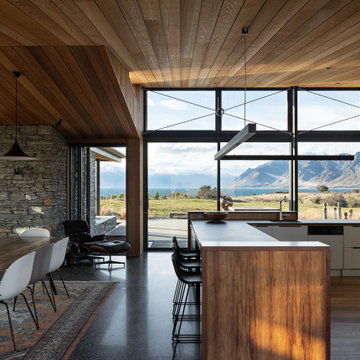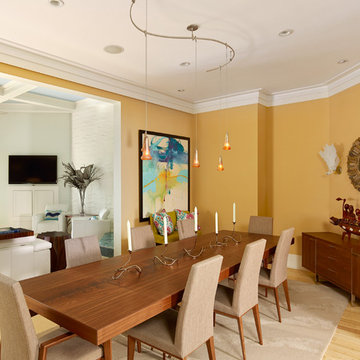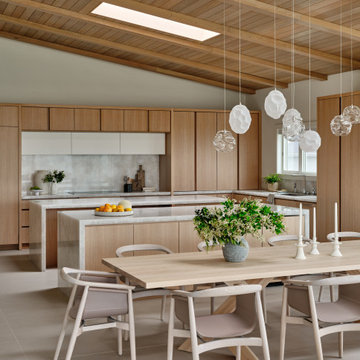Modern Brown Dining Room Design Ideas
Refine by:
Budget
Sort by:Popular Today
81 - 100 of 23,272 photos
Item 1 of 3
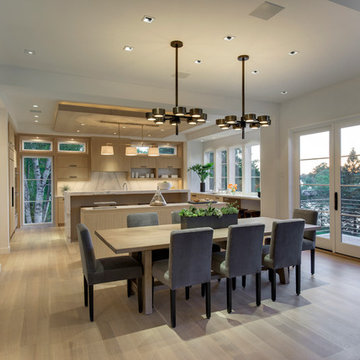
Builder: John Kraemer & Sons, Inc. - Architect: Charlie & Co. Design, Ltd. - Interior Design: Martha O’Hara Interiors - Photo: Spacecrafting Photography
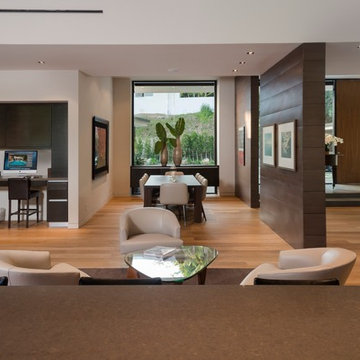
Wallace Ridge Beverly Hills luxury modern home open plan interior. Photo by William MacCollum.
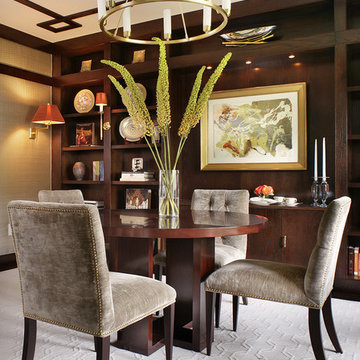
Classic design sensibility fuses with a touch of Zen in this ASID Award-winning dining room whose range of artisanal customizations beckons the eye to journey across its landscape. Bold horizontal elements reminiscent of Frank Lloyd Wright blend with expressive celebrations of dark color to reveal a sophisticated and subtle Asian influence. The artful intentionality of blended elements within the space gives rise to a sense of excitement and stillness, curiosity and ease. Commissioned by a discerning Japanese client with a love for the work of Frank Lloyd Wright, we created a uniquely elegant and functional environment that is equally inspiring when viewed from outside the room as when experienced within.
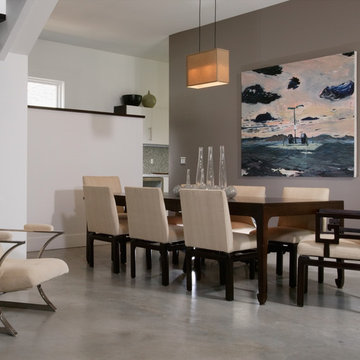
Exposed concrete and an open plan give this dining room a loft feel. By Kenneth Brown Design.
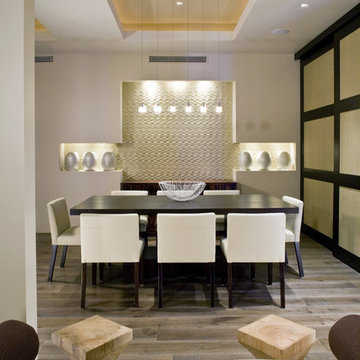
Our Savant Experience Center Dining Room area. Beautifully designed by the team over at Est Est Interior Design.
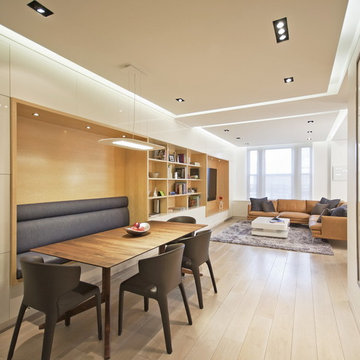
The owners of this prewar apartment on the Upper West Side of Manhattan wanted to combine two dark and tightly configured units into a single unified space. StudioLAB was challenged with the task of converting the existing arrangement into a large open three bedroom residence. The previous configuration of bedrooms along the Southern window wall resulted in very little sunlight reaching the public spaces. Breaking the norm of the traditional building layout, the bedrooms were moved to the West wall of the combined unit, while the existing internally held Living Room and Kitchen were moved towards the large South facing windows, resulting in a flood of natural sunlight. Wide-plank grey-washed walnut flooring was applied throughout the apartment to maximize light infiltration. A concrete office cube was designed with the supplementary space which features walnut flooring wrapping up the walls and ceiling. Two large sliding Starphire acid-etched glass doors close the space off to create privacy when screening a movie. High gloss white lacquer millwork built throughout the apartment allows for ample storage. LED Cove lighting was utilized throughout the main living areas to provide a bright wash of indirect illumination and to separate programmatic spaces visually without the use of physical light consuming partitions. Custom floor to ceiling Ash wood veneered doors accentuate the height of doorways and blur room thresholds. The master suite features a walk-in-closet, a large bathroom with radiant heated floors and a custom steam shower. An integrated Vantage Smart Home System was installed to control the AV, HVAC, lighting and solar shades using iPads.
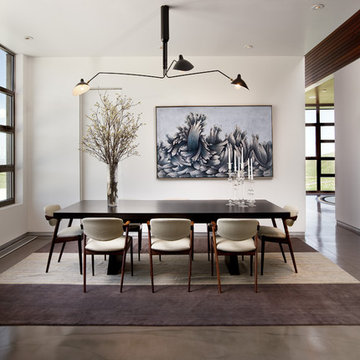
A striking dining room weaves Mid-Century with a classic sophistication.
Photo: Jim Bartsch
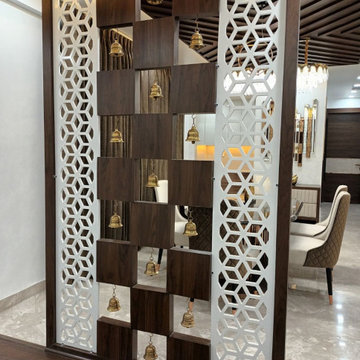
This Elegant wooden Partition placed near the dining area acts as an artificial wall, segregating two areas of a room while still allowing light and ample ventilation for air flow.
Incorporation of these majestic brass bells in this screen ,enhances the overall look , feel and esthetics of the mandir area bringing in the serenity and tranquility .
It altogether adds beauty and functionality to the entire living space making the space even more positive .✨️?
Stay tuned to see how everything turns up...!?
Interested for Interiors ?
Let's connect ?
?+91-9999700712
? info@latestinteriors.com
? www.latestinteriors.com
#latestinteriors #interiordesign #interiordecore #interiordesign #homedecor #trendyinteriors #mandirdesign #mandir
#trendsetters #interiordesignernoida #luxuryinteriors #noida #gurgaon #delhi
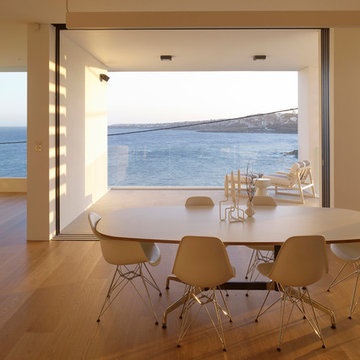
This house draws its inspiration from the surrounding environment - the rugged rocky shoreline between Coogee and Clovelly.
The open-plan living area maximises views out to the ocean with a large picture window framing views over Gordons Bay. A central stair connects all three levels.
Once a modest 1950s red brick dwelling, the new home with its earthy tones, merges well with its natural surroundings. Its earthy tones are reminiscent of the local sandstone headlands.
Builder - Collins Integrated
Photographer - Brett Boardman
Modern Brown Dining Room Design Ideas
5
