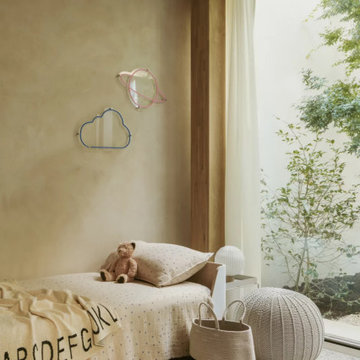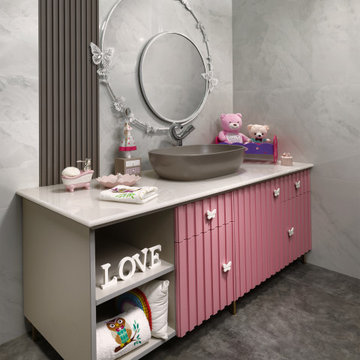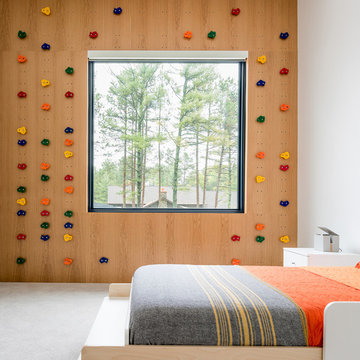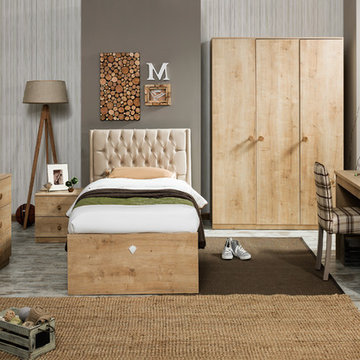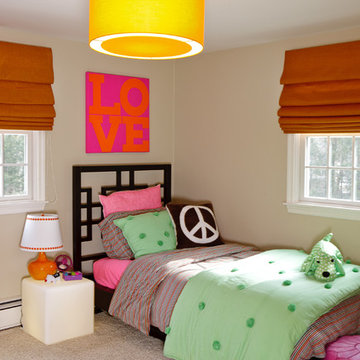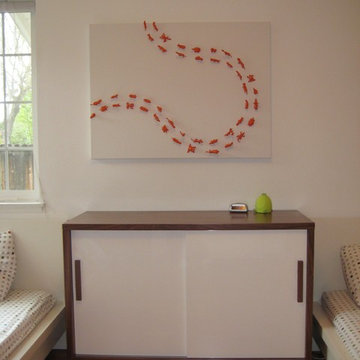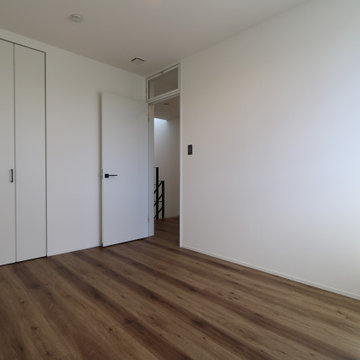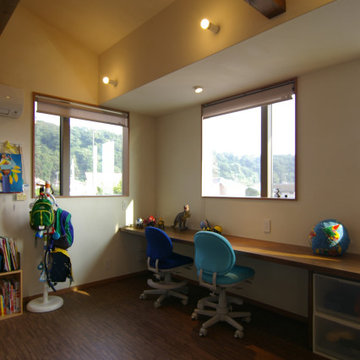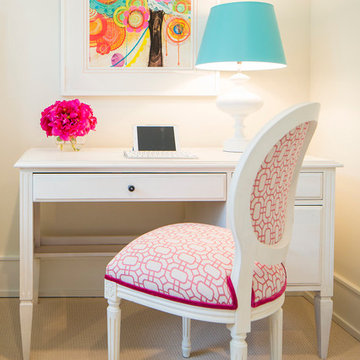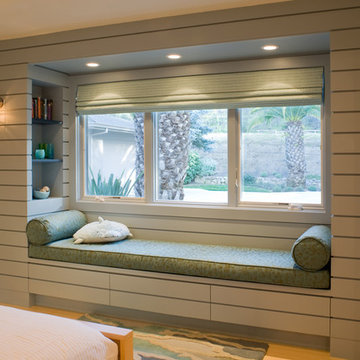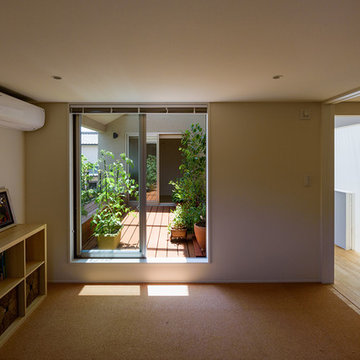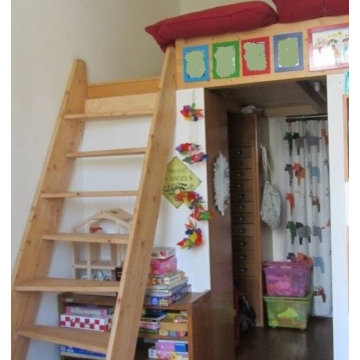Modern Brown Kids' Room Design Ideas
Refine by:
Budget
Sort by:Popular Today
1 - 20 of 3,347 photos
Item 1 of 3
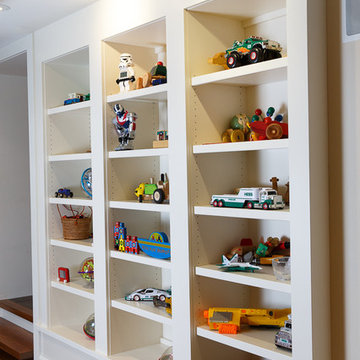
Simple yet refined white lacquered cabinets recessed into the wall. Homeowner need a way to conceal large steel columns supporting beam above. The wide spacing between each section hides those beams while integrating adjustable shelving in the playroom.
Photo by Touch Studio
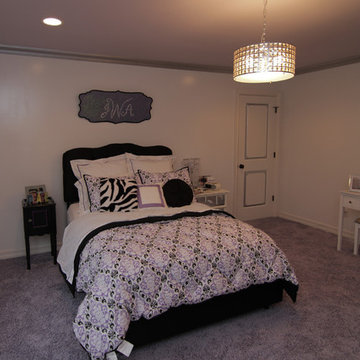
The artisans of AH & Co. out of Montclair, NJ.renovated this tween girl's bedroom starting with the inspiration of the comforter and purple carpeting. From there the client and I created the concept which included faux painting the crown molding with silver metallic paint, the walls were coated in a multi-layer high gloss white paint, the ceiling a coordinating lavender and all of the doors were finally highlighted with a silver detail line in the bevel and bedazzled with large rhinestones.
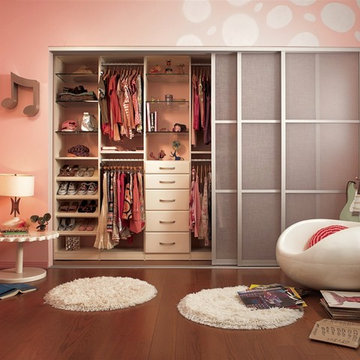
Functional triple track sliding door system: features 3 doors with frosted glass inserts
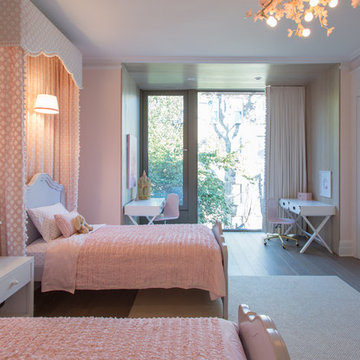
Charming girls room with large windows to let in lots of light. Custom draperies, headboards and lighting provide soft accents to make this space extra inviting.
Interior Design Credit: J Laurie Design
Photo Credi: Blackstock Photography
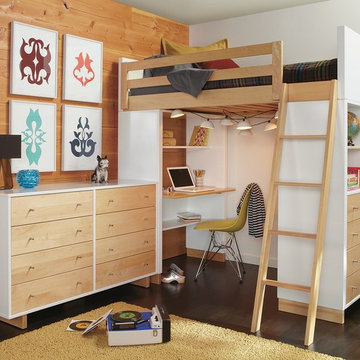
Made by a family-owned company in New York, the Moda loft brings modern, functional design to kids' furniture. It features a clever, space-efficient design with multiple desk and bookcase storage options. Crafted from solid maple and durable MDF, you can choose from wood finishes and an array of bright colors. Our Moda loft beds meet or exceed all U.S. government safety standards, as well as CPSC requirements and ASTM standards.
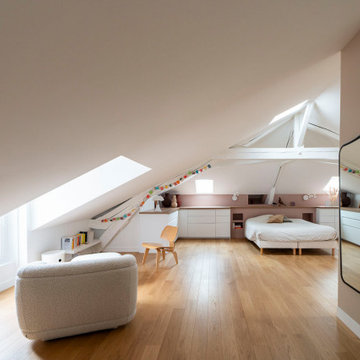
Direction Meaux, à 1h de Paris pour découvrir cmoderne et chaleureuse.
UNE MAISON FAMILIALE
Dans ce projet, notre agence parisienne est intervenu sur l’ensemble de la maison. Le défi ? Créer une demeure conviviale et fonctionnelle pour toute la famille !
On démarre la visite dans l’entrée, entièrement imaginée sur-mesure. La cuisine quant à elle est ouverte sur la salle à manger afin de créer un espace convivial. Dans le séjour, nos équipe ont vu double en imaginant un espace bureau voisin de l’espace du salon.
OPTIMISER LES COMBLES
Le dernier étage abrite une suite parentale imaginée entièrement sur-mesure. Véritable cocon sous les toits habillé de vieux rose, cette pièce mansardée accueille une salle de bain et offre une belle luminosité grâce aux nombreux velux dont elle dispose. Une pièce spacieuse totalement optimisée.
Modern Brown Kids' Room Design Ideas
1
