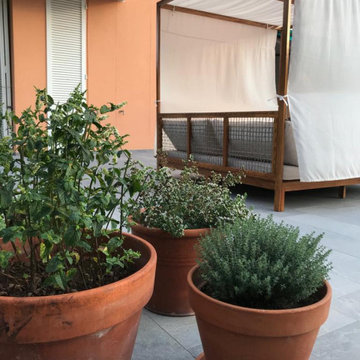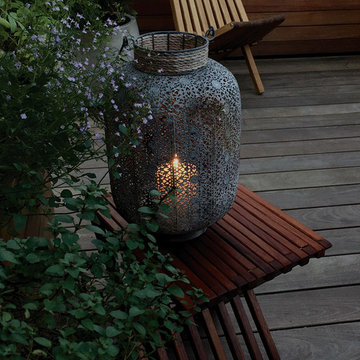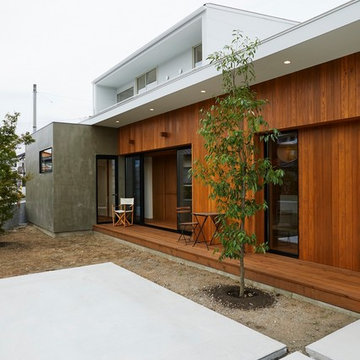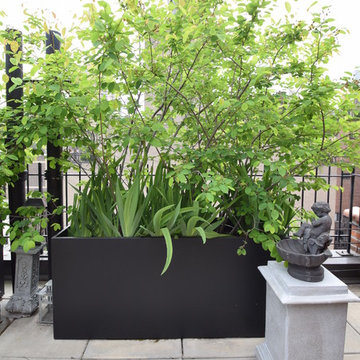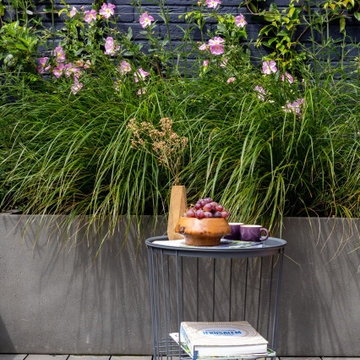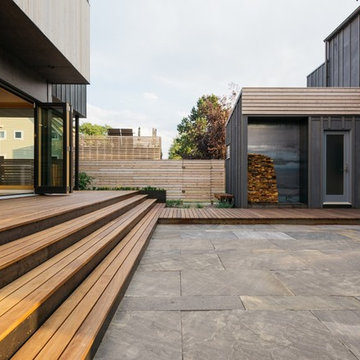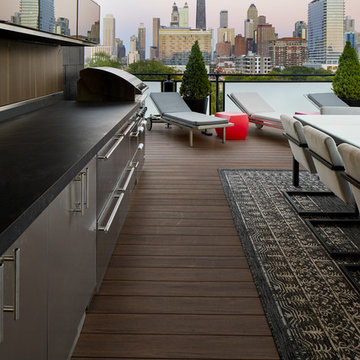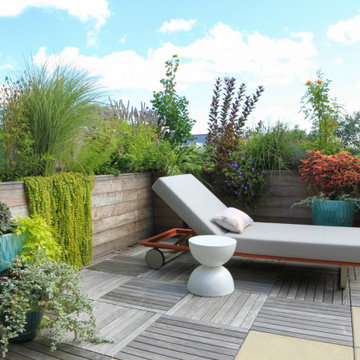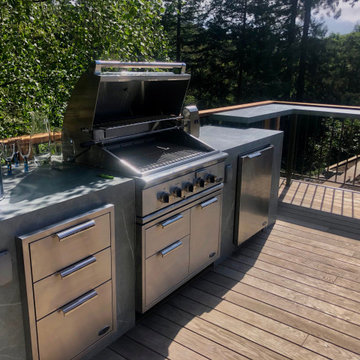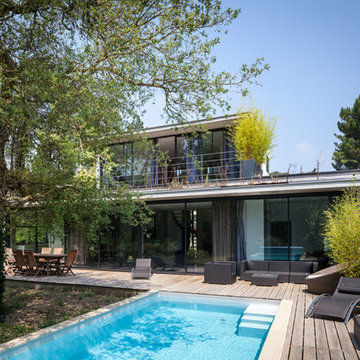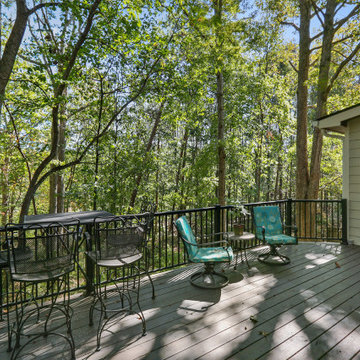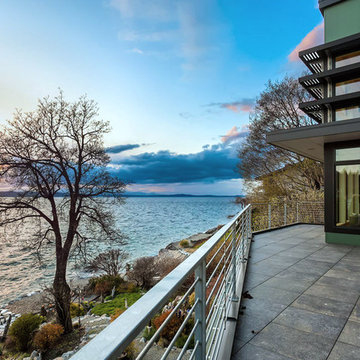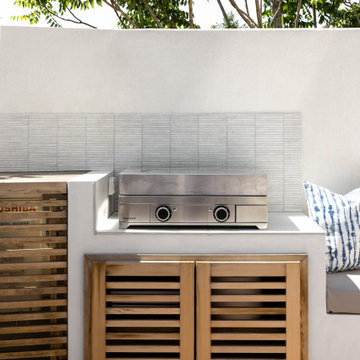Modern Deck Design Ideas
Refine by:
Budget
Sort by:Popular Today
161 - 180 of 3,652 photos
Item 1 of 3
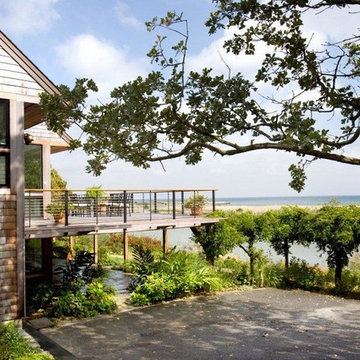
As featured in Cape & Island Home magazine, this modern home is designed for seamless indoor-outdoor living with beach access, wooded areas, and spacious rooms. By using large, expansive glass, cable railings, and an open floor plan concept we were able to emphasize the sensational ocean views of the property.
Photo Credit: Eric Roth
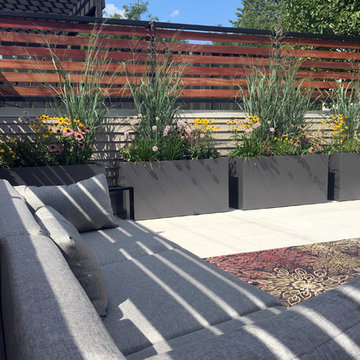
After removing an old wood deck, screen system and pergola, we installed new paver flooring, replaced the coping on the parapet walls, new screens in tigerwood and steel and added some lush greenery in fiberglass planter boxes. Photos by Jenn Lassa
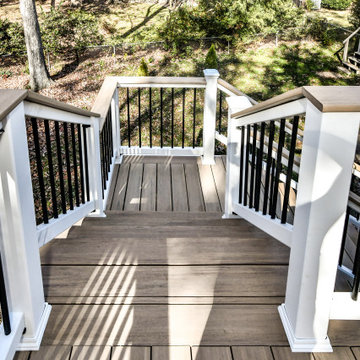
Modern Deck we designed and built. White rails and black balusters that include Custom cocktail rails that surround the deck and stairs. Weathered Teak decking boards by Azek. 30 degrees cooler than the competition.
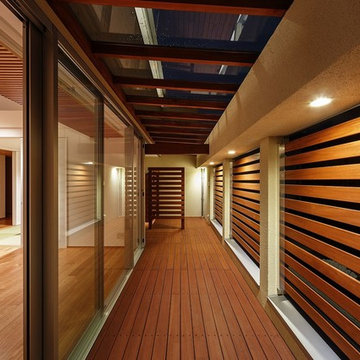
LDKの外側にあるウッドデッキテラスは広大でガラス屋根付きなので季節の良い時にはリビングルームの延長として使え、また雨の日の湿度の高い日には窓をフルオープンできて風の通りを良くすることが出来ます。
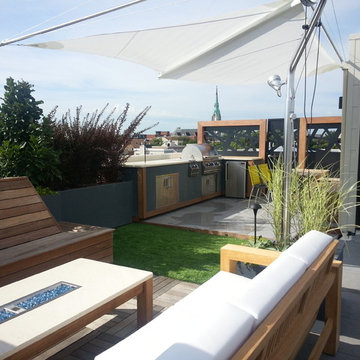
This small modern rooftop was a challenge to design as we wanted to give the client the feel of an open design but also give them rooms with comfort. This project contains a kitchen with fridge, grill, stove top, and storage. kitchen table Water-jet cut panels, small grassy area, lounge area with one of our custom fire tables and a 360 deg rotating sail shade and custom planter counterweight. Photos by: Don Maldonado
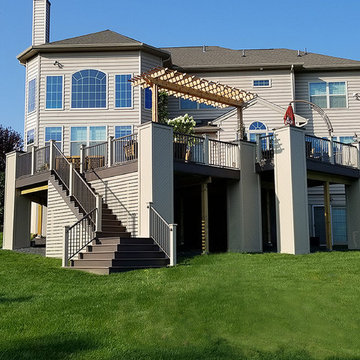
Multi-Level Deck, after photo. Transition from the architecture of the house to the backyard is softened and naturalized.
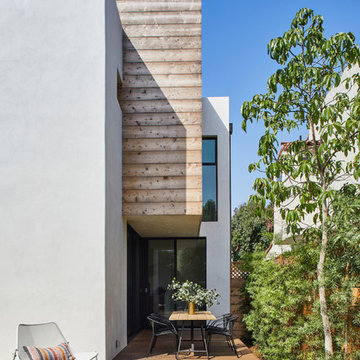
Outdoor deck with covered outdoor dining area located at the rear and side yards with access to the kitchen and music room to the inside. Photo by Dan Arnold
Modern Deck Design Ideas
9
