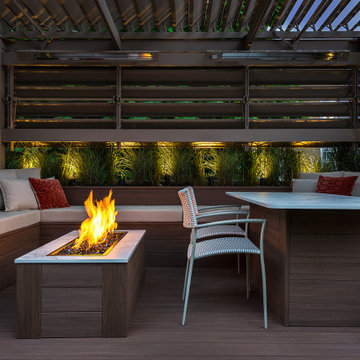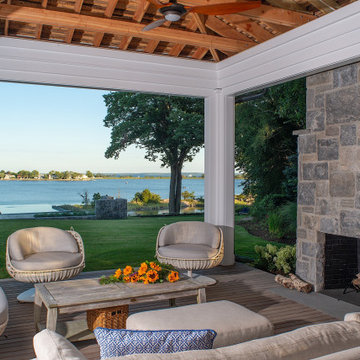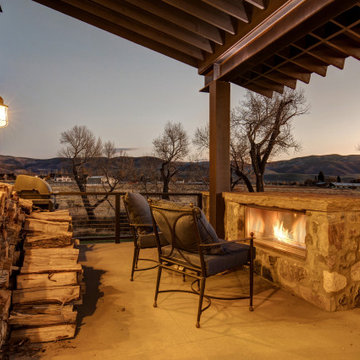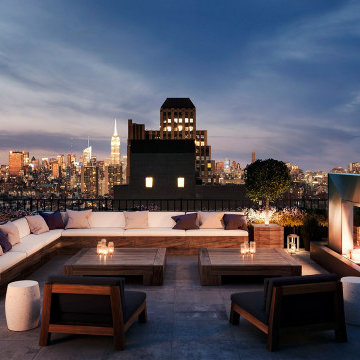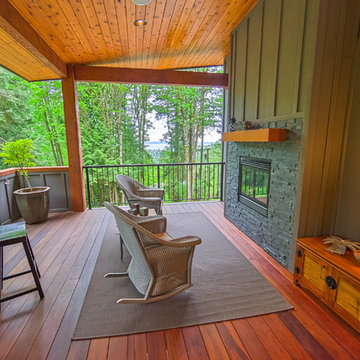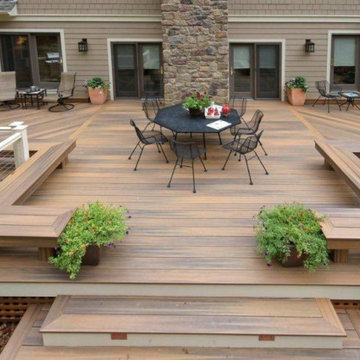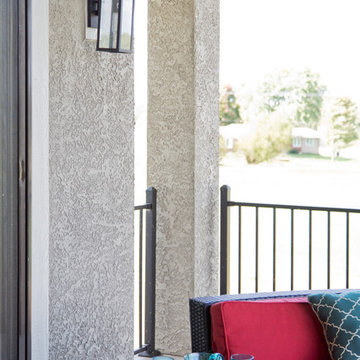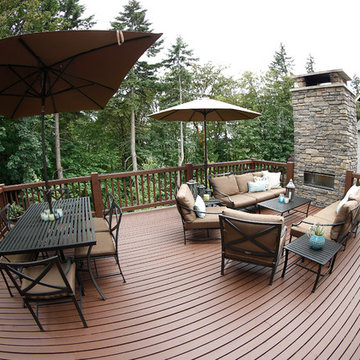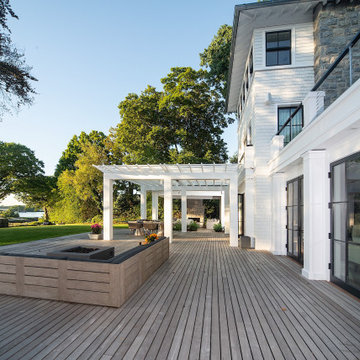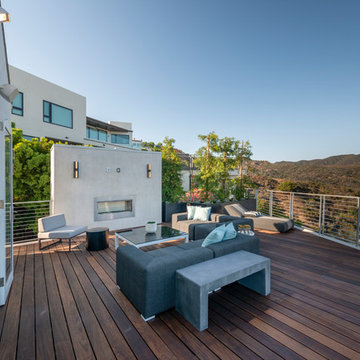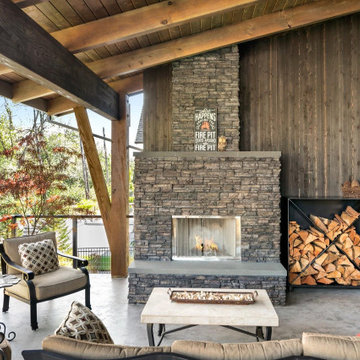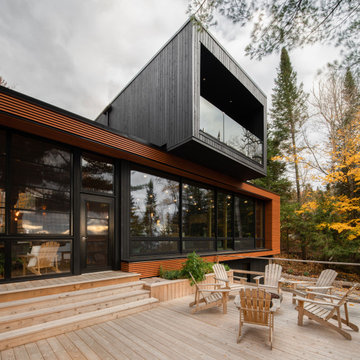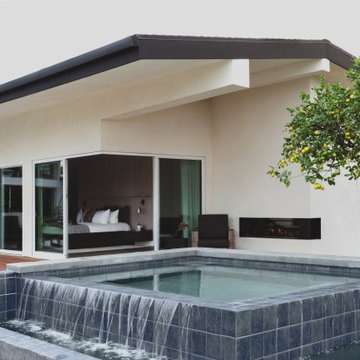Modern Deck Design Ideas with with Fireplace
Refine by:
Budget
Sort by:Popular Today
41 - 60 of 175 photos
Item 1 of 3
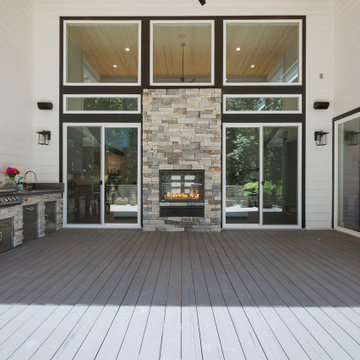
This spacious outdoor living space has everything you need to entertain. From an outdoor fireplace, built-in outdoor kitchen, and covered patio with tongue and groove ceiling and ceiling fan. This stone fireplace is double-sided from the main floor great room. Patio slider doors flank the fireplace and make it easy to transition from indoor to outdoor living. This outdoor space is an inviting space to enjoy the beauty of nature.
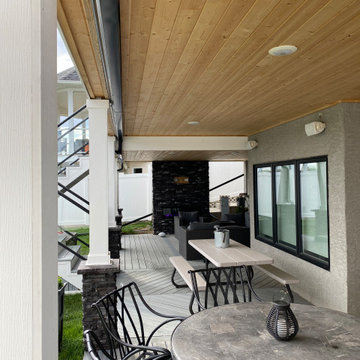
With over 1000 sqft of outdoor space, this Trex deck is an entertainer's dream. The cozy fireplace seating area on the lower level is the perfect place to watch the game. Don't worry if it starts to rain because the deck is fully waterproofed. Head upstairs where you can take in the views through the crystal clear Century Glass Railing.
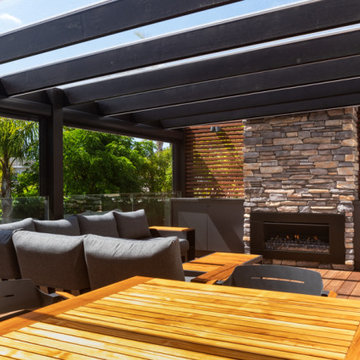
The deck was built to fit a large outdoor table, sofa and table which gives multi-purpose use.
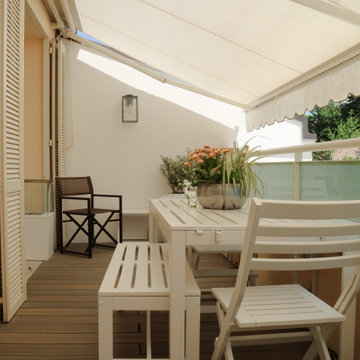
Ci sono diverse terrazze e balconi all'interno dell'attico. La principale è quella che si apre sulla zona giorno con vista sul parco secolare circostante. Arredi funzionali e di design in colori neutri sono coperti da tendaggi automatici in tessuto bianco.
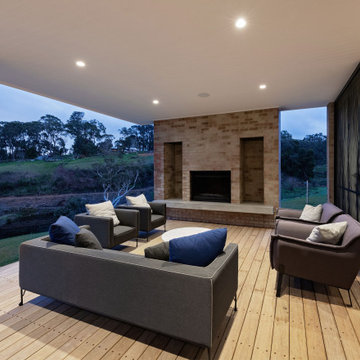
Nestled in the Adelaide Hills, 'The Modern Barn' is a reflection of it's site. Earthy, honest, and moody materials make this family home a lovely statement piece. With two wings and a central living space, this building brief was executed with maximizing views and creating multiple escapes for family members. Overlooking a west facing escarpment, the deck and pool overlook a stunning hills landscape and completes this building. reminiscent of a barn, but with all the luxuries.
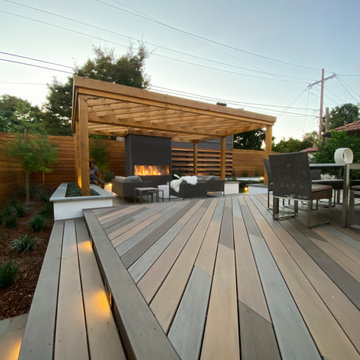
As with many completed outdoor living area, it doesnt really matter how great the design looks if the materials aren't exceptional. In the interest of getting some pop out of the composite decking we decided to use 4 different colors of the same collection from Timber Tech's Legacy line. Here you see the three browns we used as well as the grey.
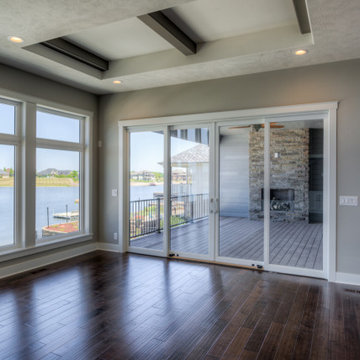
Custom 1.5-story Brandenburg plan by Landmark Performance Homes. This home features modern finishes. We can custom build this,or any of our floor plans in the Omaha metro area. Call 402.672.5550 for more information #buildalandmark
Modern Deck Design Ideas with with Fireplace
3
