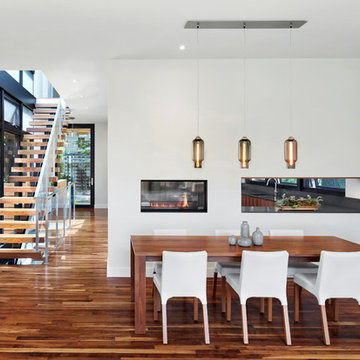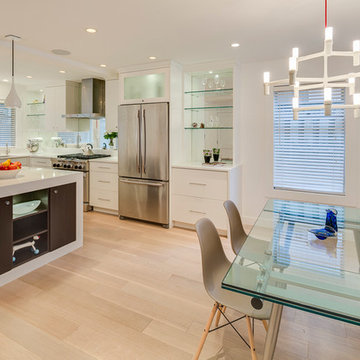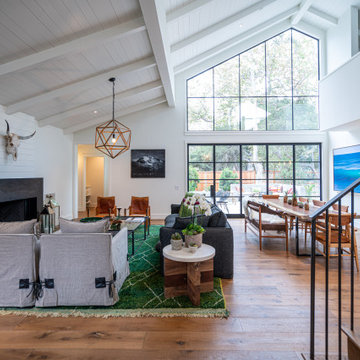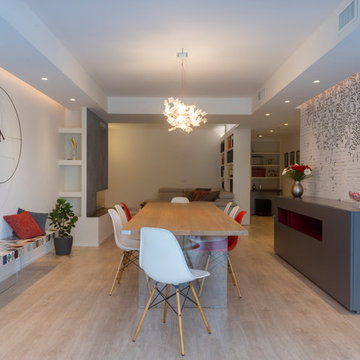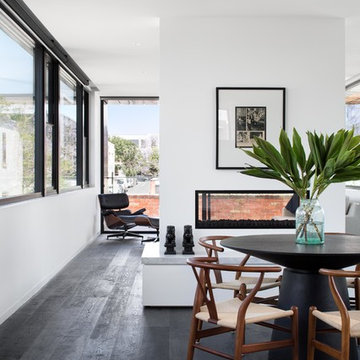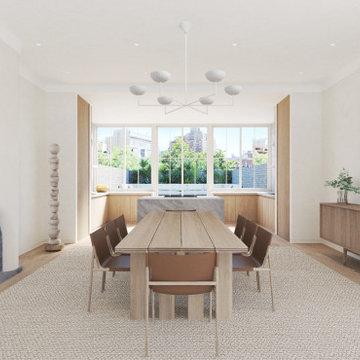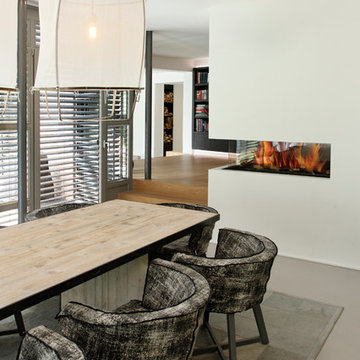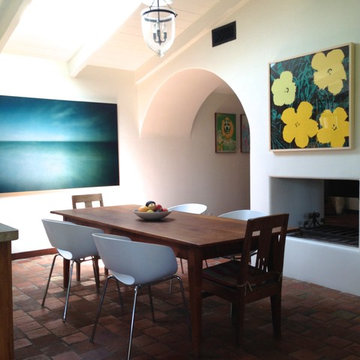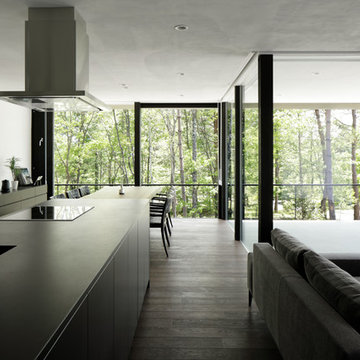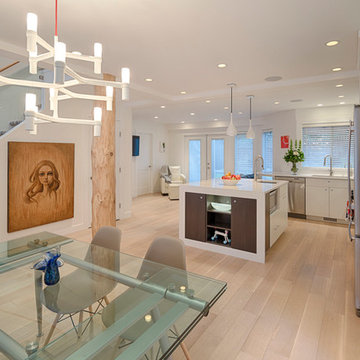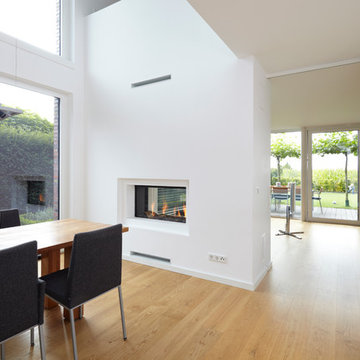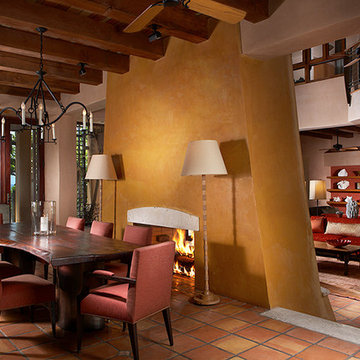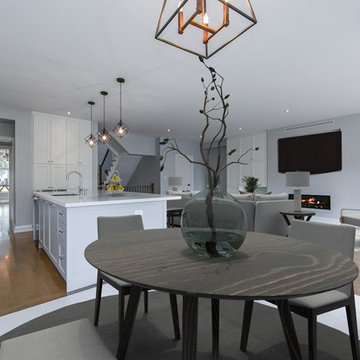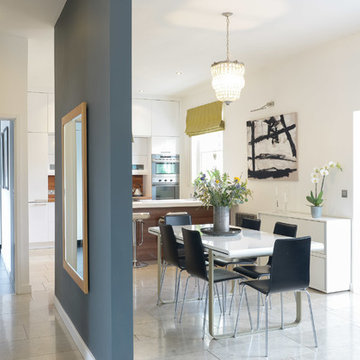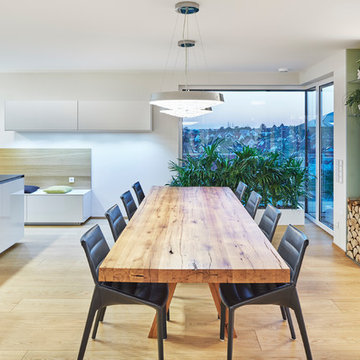Modern Dining Room Design Ideas with a Plaster Fireplace Surround
Refine by:
Budget
Sort by:Popular Today
121 - 140 of 398 photos
Item 1 of 3
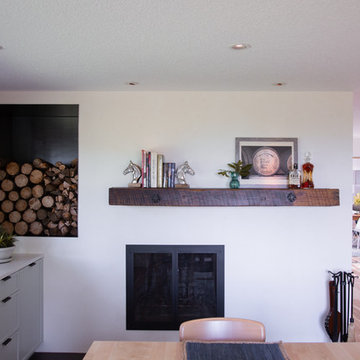
The 1970's brick fireplace is now blissfully hidden beneath a lightly textured, lightly iridescent plaster finish. Where there was once a pass-through on the exterior wall side, we added high log storage on one side, and low on the other, and extended the plaster to the wall. The mantle is a treasured beam & brackets from a Jim Beam distillery in Kentucky.
Photography by Schweitzer Creative
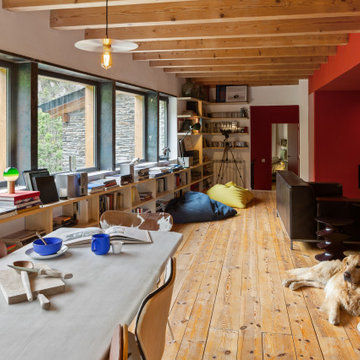
Reforma integral de una vivienda en los Pirineos Catalanes. En este proyecto hemos trabajado teniendo muy en cuenta el espacio exterior dentro de la vivienda. Hemos jugado con los materiales y las texturas, intentando resaltar la piedra en el interior. Con el color rojo y el mobiliario hemos dado un carácter muy especial al espacio. Todo el proyecto se ha realizado en colaboración con Carlos Gerhard Pi-Sunyer, arquitecto del proyecto.
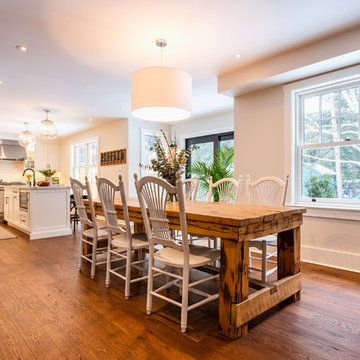
The client wanted to completely relocate and redesign the kitchen, opening up the boxed-in style home to achieve a more open feel while still having some room separation. The kitchen is spectacular - a great space for family to eat, converse, and do homework. There are 2 separate electric fireplaces on either side of a centre wall dividing the living and dining area, which mimics a 2-sided gas fireplace.
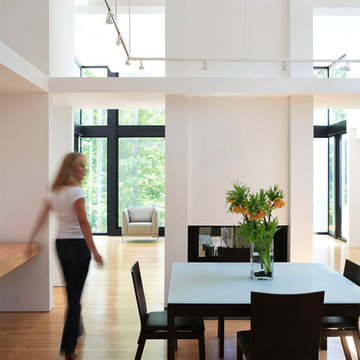
The programmatic functions are separated into zones of public, semi-public, and private use. These zones are arranged around the existing swimming pool, spiraling in a rectangular helix from the elevated roof deck down through the living spaces to the poolside recreation room. The architectural massing reflects this organization with the form of the private portion being most solid, and the public living areas being more transparent.
Rion Rizzo Photographer
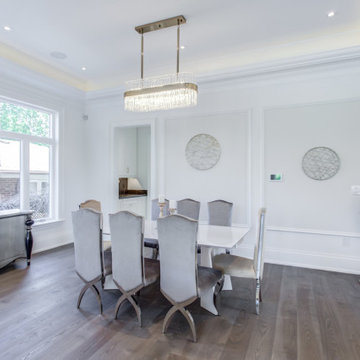
Beautiful open-concept space was staged with care to sell. Blue and gold accents bring a luxury feel to the space.
Modern Dining Room Design Ideas with a Plaster Fireplace Surround
7
