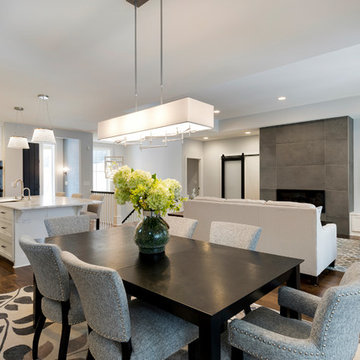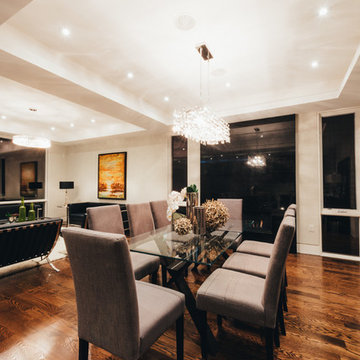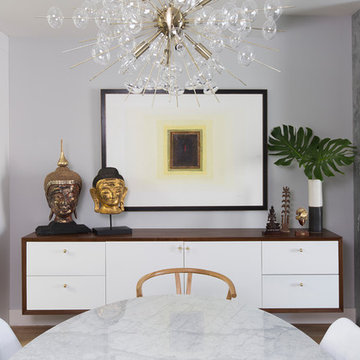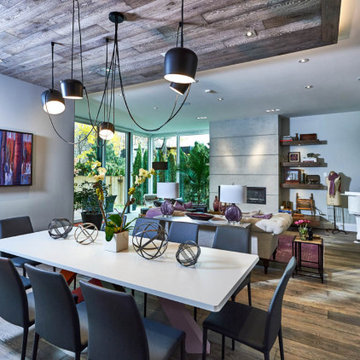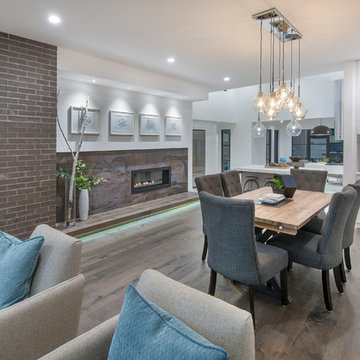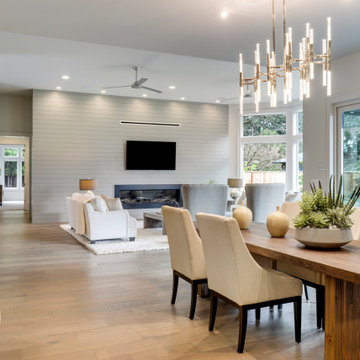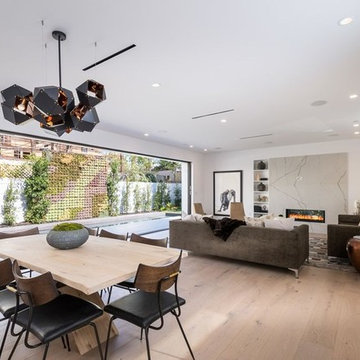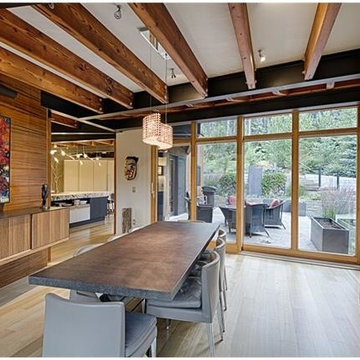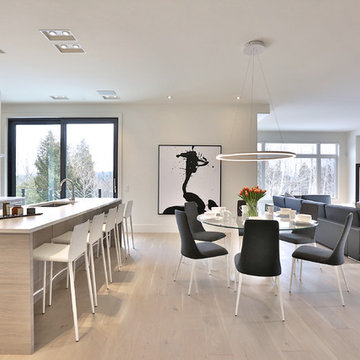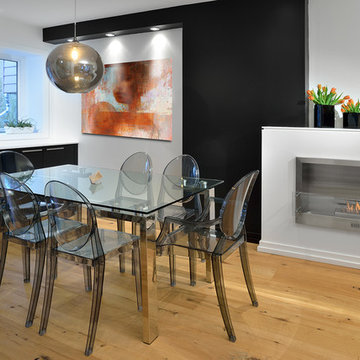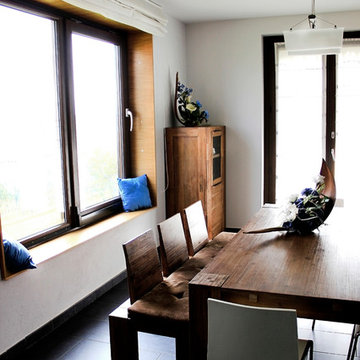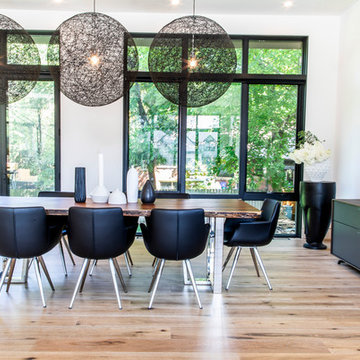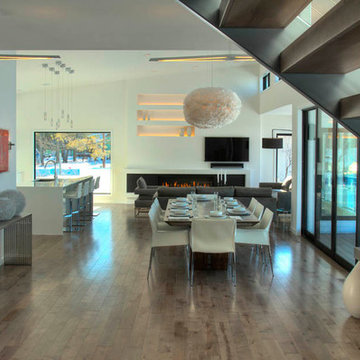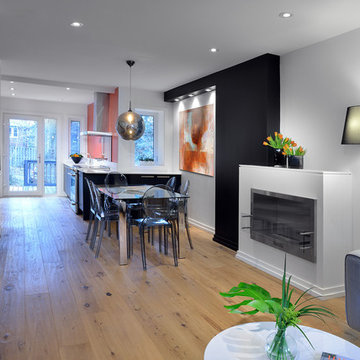Modern Dining Room Design Ideas with a Ribbon Fireplace
Refine by:
Budget
Sort by:Popular Today
121 - 140 of 362 photos
Item 1 of 3
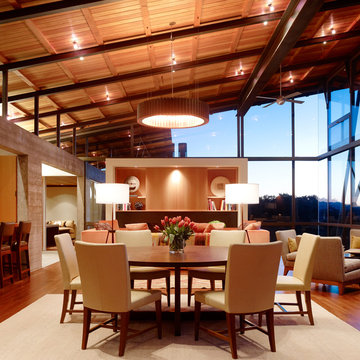
This house features a glassy connection to the outdoors, with the pitched roof lifting toward the expansive views. Anchoring the living space is a freestanding alcove, surrounded by glass, creating an inglenook for the 6ft direct vent SPARK fireplace.
This alcove is mirrored on the opposite side with folding doors to the outside. The horizontal proportions of the Spark fireplace extend the fireplace across the alcove.
A hearth of bluestone is also the full width of the alcove, providing additional warm seating space. Burnished steel frames the fireplace opening, while cabinetry completes the alcove and hides the TV.
The result is a focus of warmth for family and friends which is visible from the entire space. Practicable on a tight budget; with an accessible internal flow (we're not getting any younger); and Designed to strongly invite and reflect the agricultural land and building types around us. Understanding the need for a quick – and beautiful - way to warm us upon arrival on cold winter days lead us naturally to Spark Modern Fires.
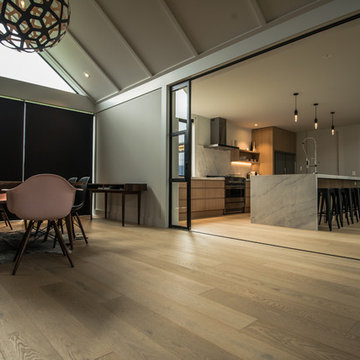
Area: 193m2
Location: Millbrook, Arrowtown
Product: Plank 1-Strip 4V Oak Puro Snow Markant brushed
Photo Credits: Niels Koervers
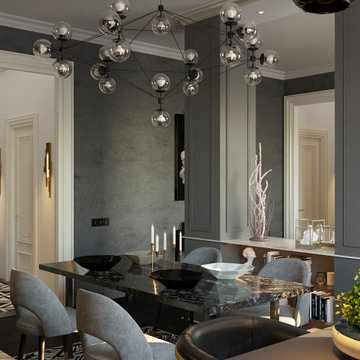
The door you see in the hallway on the left leads to the guest bathroom.
We managed to leave the entrance area open, but at the same time hide the entrance door behind the dressing room, making the corridor an L-shaped space. In this way we visually enlarge and unify the space. This does not disturb those in the large room or the kitchen.
The separating element between the dining area and the living room is an electric fireplace. At the back we have placed shelves for books and decor that can be used from the dining area side.
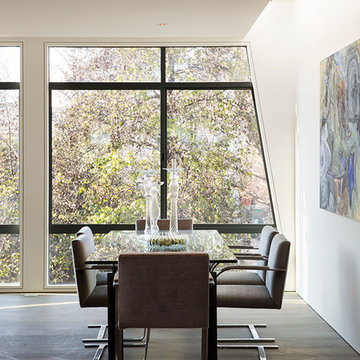
FLOOR: European White Oak/WALL: Level five smooth/ LIGHTS: Lucifer can lights/ CEILING: Level five smooth/STAIRS: Recessed LED lights in the riser/ FIRE PLACE: 3 sided fire place/SHELVES: Custom polished stainless steel LED shelves/ OUTLETS AND LIGHT SWITCHES: Made by Trufig /FIREPLACE: Ortal /WINDOWS: Blomberg custom aluminum frame windows/
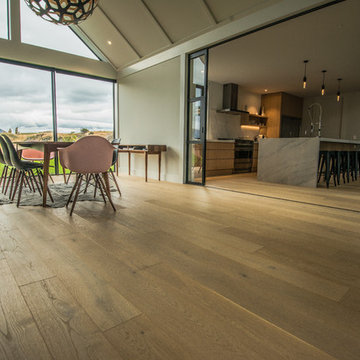
Area: 193m2
Location: Millbrook, Arrowtown
Product: Plank 1-Strip 4V Oak Puro Snow Markant brushed
Photo Credits: Niels Koervers
Modern Dining Room Design Ideas with a Ribbon Fireplace
7
