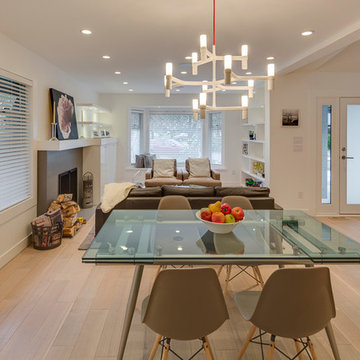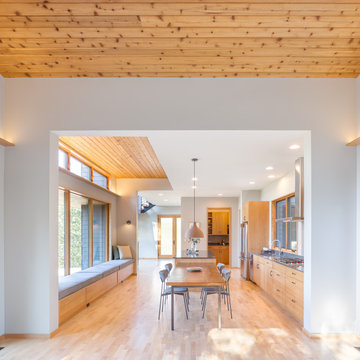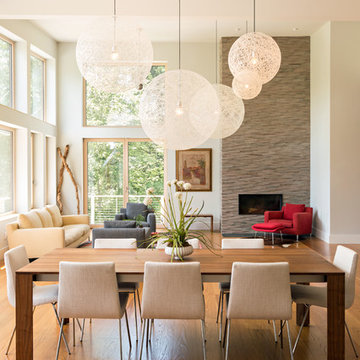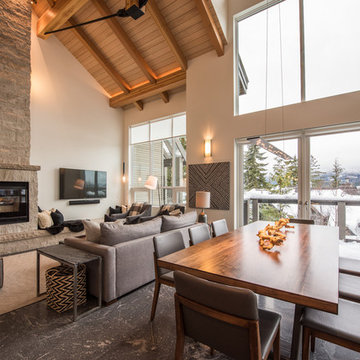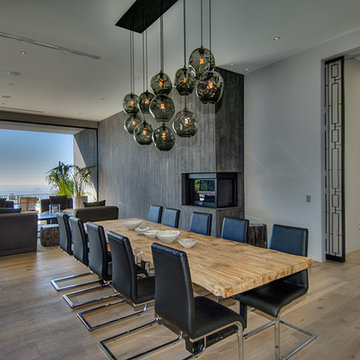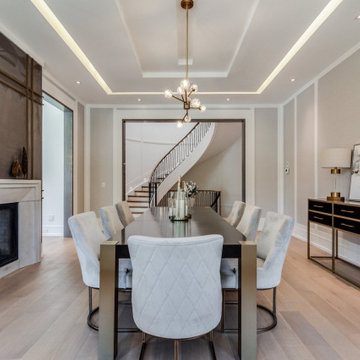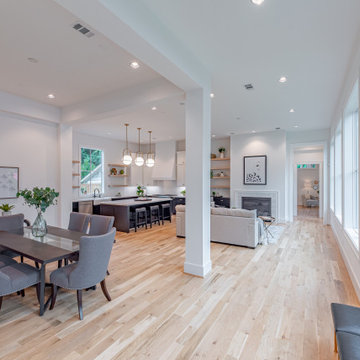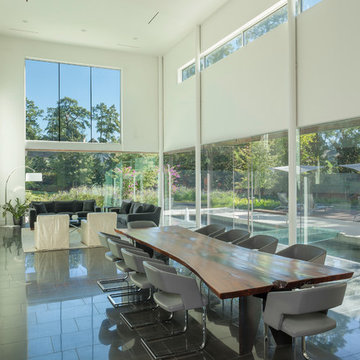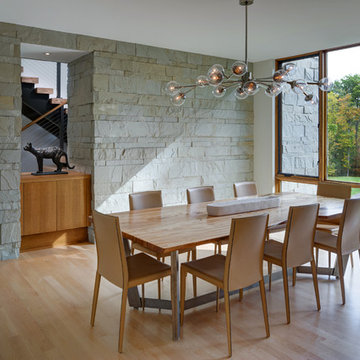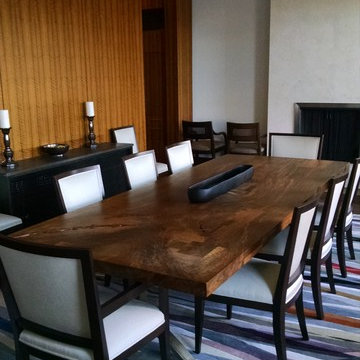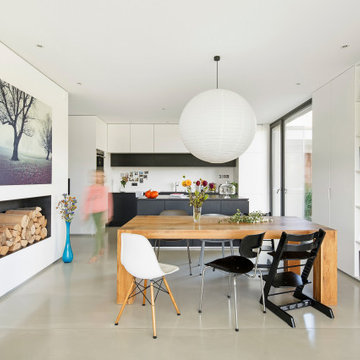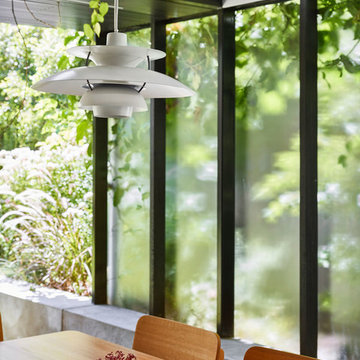Modern Dining Room Design Ideas with a Standard Fireplace
Refine by:
Budget
Sort by:Popular Today
141 - 160 of 1,377 photos
Item 1 of 3
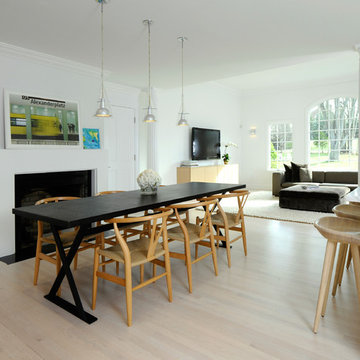
Doors and trims were painted using Benjamin Moore: Advanced Satin Decorator's White.
Walls were painted using Benjamin Moore: Regal Flat Decorator's White.
Ceiling was painted using Benjamin Moore: Regal Flat Super White.
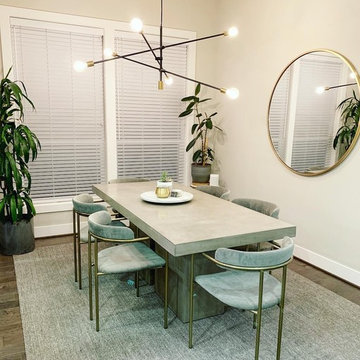
Modern dining room renovation with a gray and gold color scheme. A unique cement dining room table, gray and gold chairs help compliment the table and also the area rug. A gold modern light fixtures adds a different element to the room and the light reflects off the lovely gold mirror.
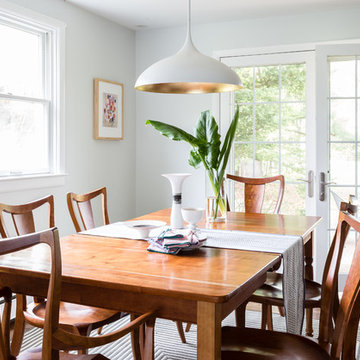
Our clients had this dining set-- in fact her father made the chairs! We designed the space around it.
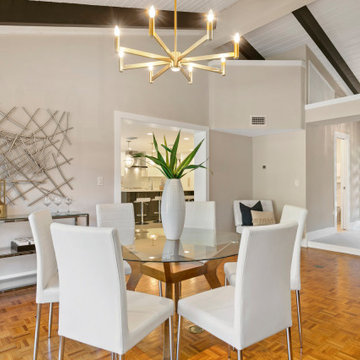
Located just steps from water-front Martinique on the tree-lined southern end of the Island, this 5-bedroom, 3 ½ bath authentic mid-century beauty features 2 master bedrooms, pool/sauna, and lots of room to roam. Situated on an over-sized lot, this chic family-friendly home has lots of space, modern amenities, and brand new everything. The front entry features a period front door as well as a private entry path from the street. Inside you are greeted by a sun-filled open living space with an original wood-beamed vaulted ceiling and a modern wood burning fire place. The comfortable living/entertainment space, a roomy breakfast nook, and an over-sized elegant dining room all open out to an expansive patio, pool, and gazebo.
Perfect for entertaining, the large open kitchen features custom Schlabach Cabinets, a 48" Meile Refrigerator with custom cabinet panels, Italian Bertazzoni appliances, a dual-temp wine/beverage fridge, and beautiful quartz counter tops. A large den/study/playroom could also serve as a bonus room/mother-in-law space and can be accessible through a separate private entry. The ground floor master bedroom offers a large foyer/sitting room with a wine/beverage area, endless closets and storage plus an additional walk-in closet. The bathroom features double sinks, a large walk-in shower, and separate toilet room. A second master bedroom is located upstairs with a large walk-in closet, a beautifully appointed bathroom, and a south-facing patio. The second master bathroom features a double vanity with quartz counter tops and a walk-in shower. Two more bedrooms upstairs share a Jack and Jill bathroom with a shower/tub. This home has been completely remodeled inside and out, brand new roof, new windows, three new A/C's, new pool heater, and many other improvements.
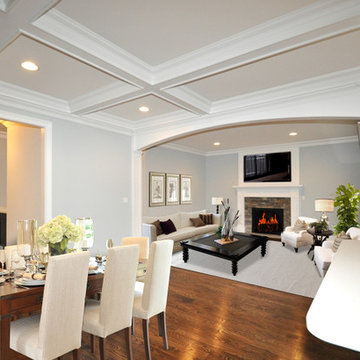
Go too www.gialluisihomes.com or call 908-206-4659 for additional information.
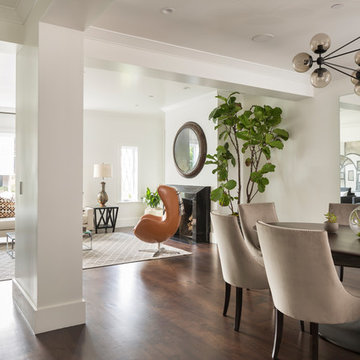
MATERIALS/FLOOR:Walnut floors /WALL: level five smooth/LIGHTS: Lucifer Can and pendant lighting /CEILING: level five smooth/TRIM: crown molding, window casing, and base board/
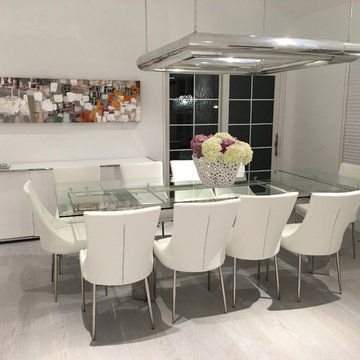
An amazing, mouthwatering, modern interior design in the heart of New York by J Design Group.
Floors throughout in oak stained pale gray.
New York,
Miami modern,
Contemporary Interior Designers,
Modern Interior Designers,
Coco Plum Interior Designers,
Sunny Isles Interior Designers,
Pinecrest Interior Designers,
J Design Group interiors,
South Florida designers,
Best Miami Designers,
Miami interiors,
Miami décor,
Miami Beach Designers,
Best Miami Interior Designers,
Miami Beach Interiors,
Luxurious Design in Miami,
Top designers,
Deco Miami,
Luxury interiors,
Miami Beach Luxury Interiors,
Miami Interior Design,
Miami Interior Design Firms,
Beach front,
Top Interior Designers,
top decor,
Top Miami Decorators,
Miami luxury condos,
modern interiors,
Modern,
Pent house design,
white interiors,
Top Miami Interior Decorators,
Top Miami Interior Designers,
Modern Designers in Miami.
J Design Group has created a beautiful interior design in this beautiful house in New York city.
Well selected spaces, are very comfortable all along this beautiful 3500 square feet house in New York
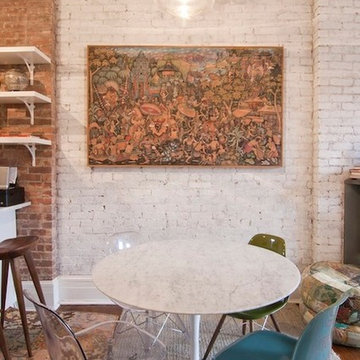
Project consisted of a full-gut renovation in a Chelsea apartment in New York City. This is the dining/kitchen area. The entire kitchen is new.
Modern Dining Room Design Ideas with a Standard Fireplace
8
