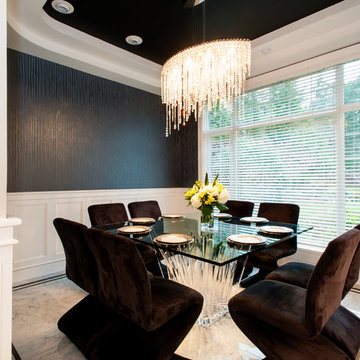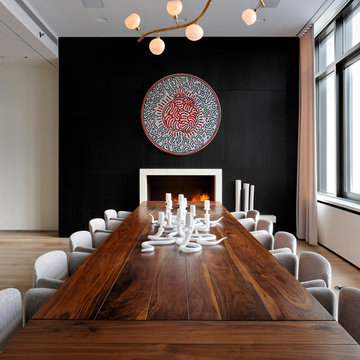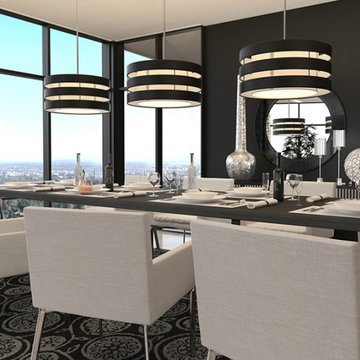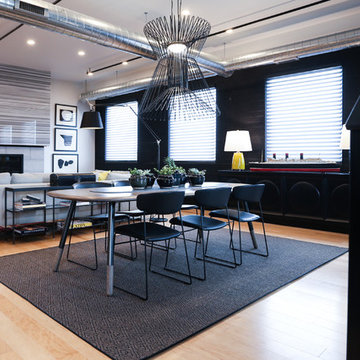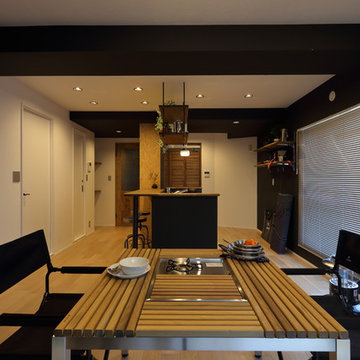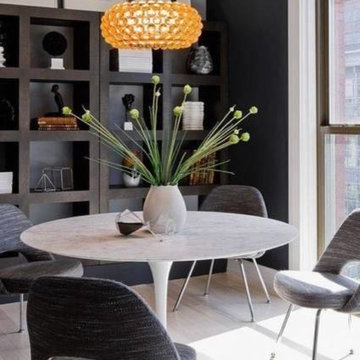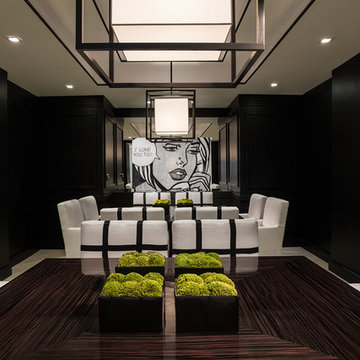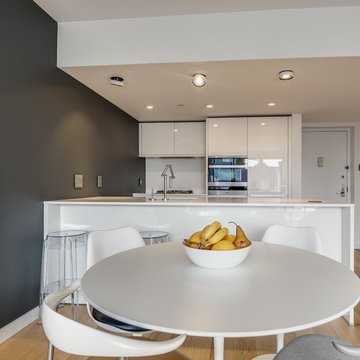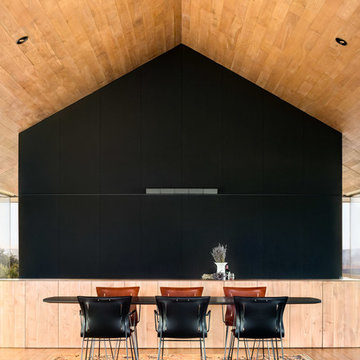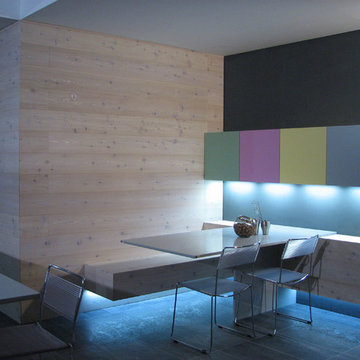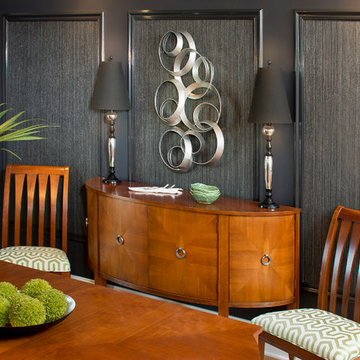Modern Dining Room Design Ideas with Black Walls
Refine by:
Budget
Sort by:Popular Today
21 - 40 of 205 photos
Item 1 of 3
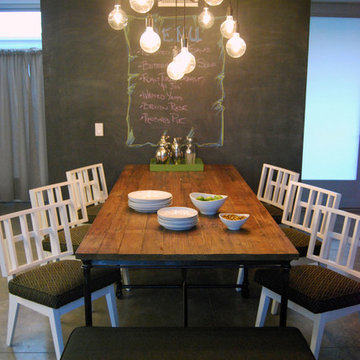
A rustic-top farm table is contrasted by mid-century dining chairs lacquered white and upholstered in sunbrella. A black chalkboard wall gives a little weight and anchors one side. After a few bottles of wine, friends can frequently be found under the table doodling on the lower portions of the wall.
Photo: Rick Rifle
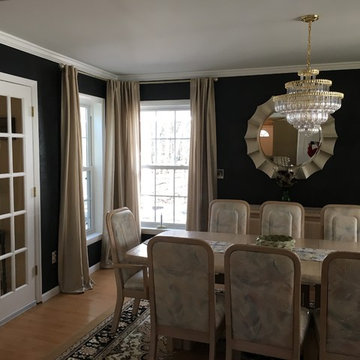
Created a modern elegant dining room with custom black metallic textured walls, crown molding, crystal chandelier, gold framed round mirror and silk drapery panels.
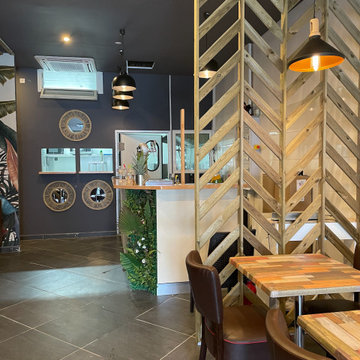
Chantier réalisé sur l'île de la Guadeloupe. J'avais pas mal de contraintes sur l'utilisation et le choix des matériaux (comme par exemple le bois, matériaux principalement utilisé) dû aux spécificités climatiques que l'on peut retrouver sur une île. Ce fut pour moi un vrai challenge étant le premier chantier de ce type sur lequel j'ai eu à travailler.
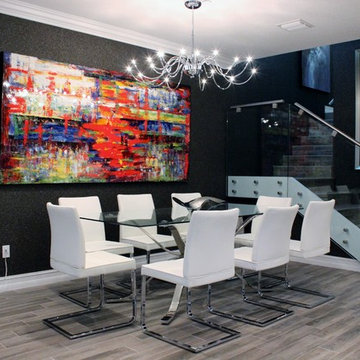
Glass railings with stand off system and custom made top rails. Wall mount handrails.
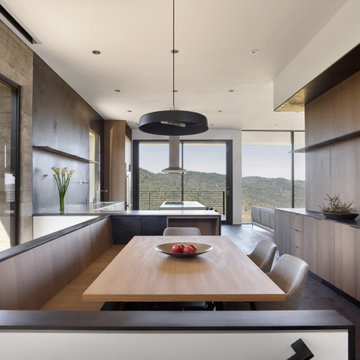
A built-in bench with steel capped ends merges into a kitchen with a steel backsplash. A double height stairwell beyond, is lined with the board-formed concrete wall.
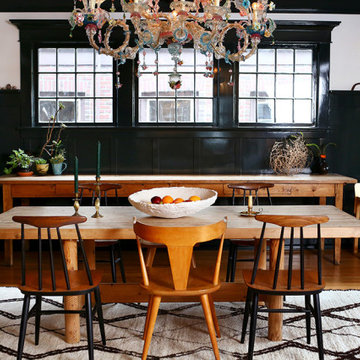
A whimsical vintage Italian chandelier is the superstar in this natural shaker-inspired dining room anchored with a very rare vintage Moroccan rug from Kat + Maouche.
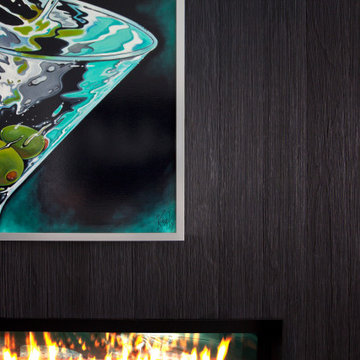
Exterior charred wood siding continues inside to wrap two-sided gas fireplace separating dining and living room spaces - HLODGE - Unionville, IN - Lake Lemon - HAUS | Architecture For Modern Lifestyles (architect + photographer) - WERK | Building Modern (builder)

Open concept interior includes fireplace with charred wood surround, open riser stairs with Eastern White Pine treads, and Viewrail cable rail system - HLodge - Lakeside Renovation - Lake Lemon in Unionville, IN - HAUS | Architecture For Modern Lifestyles - Christopher Short - Derek Mills - WERK | Building Modern
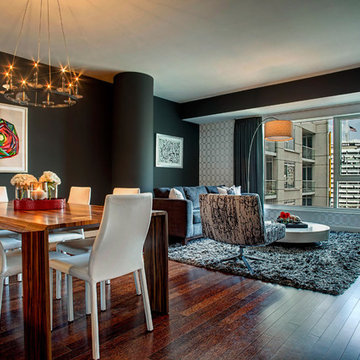
Maolin Li, a young entrepreneur based overseas purchased a 1.5 bedroom, 2 bathroom condo at The Residences at the W Hollywood to serve as a home away from home during his frequent trips to Los Angeles. With a few weeks until his next visit, Maolin enlisted Cantoni LA designer, Kyle Spivey to transform the empty space into a stylish, move-in ready home all in time for his stateside arrival.
To create a warm and welcoming urban oasis to suit Maolin’s jet-setting lifestyle, Kyle repainted the walls and adorned them with custom wallpaper, framed the windows with drapes and outfitted each room with customized furnishings and high impact art and accessories.
Check out what Kyle had to say about the design process as well as what inspired him along the way on the Cantoni Blog here: cantoni.com/blog/2015/03/stylish-hollywood-pad-w-hollywood/
Photos by Lucas Cichon
Modern Dining Room Design Ideas with Black Walls
2
