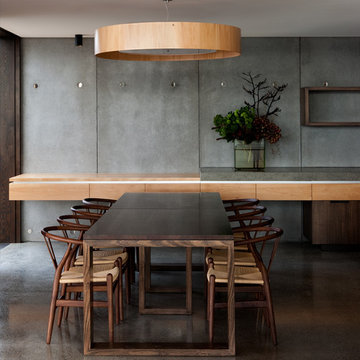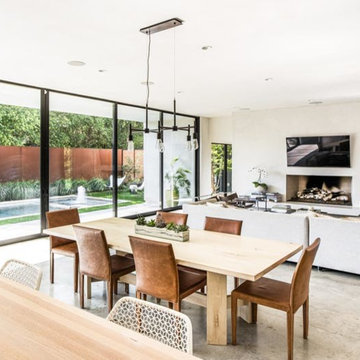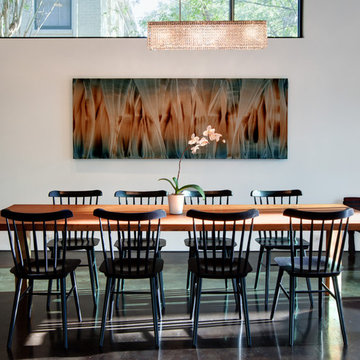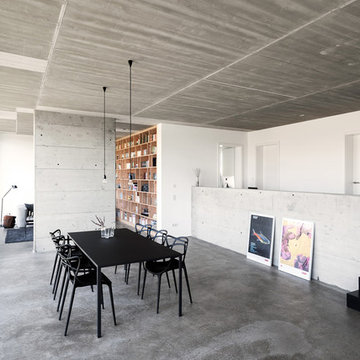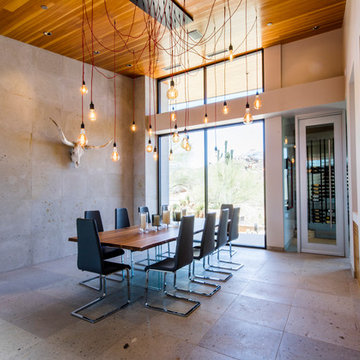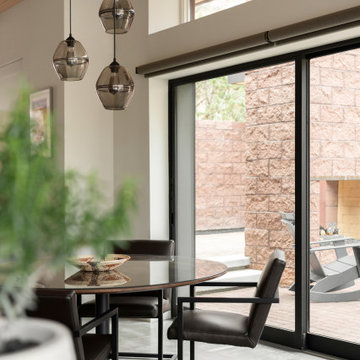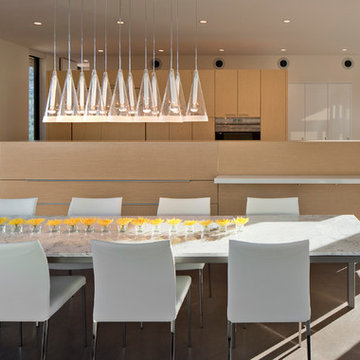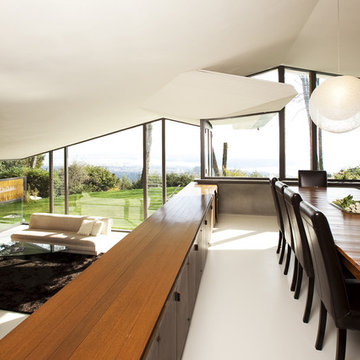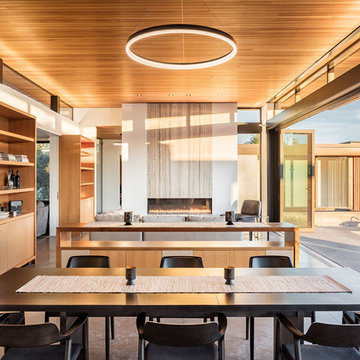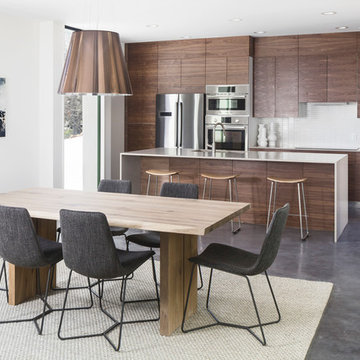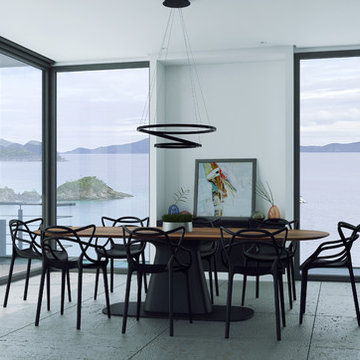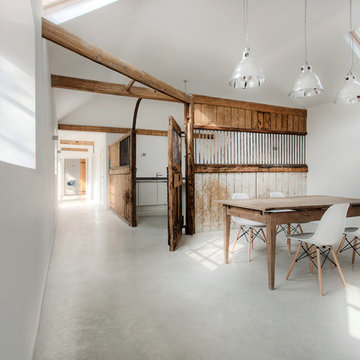Modern Dining Room Design Ideas with Concrete Floors
Refine by:
Budget
Sort by:Popular Today
121 - 140 of 1,408 photos
Item 1 of 3
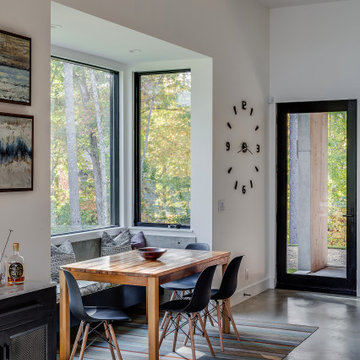
An eating nook is set into one of the exterior bays and open to the kitchen and living areas. Notice the concrete is visible inside and out in key areas.

Height and light fills the new kitchen and dining space through a series of large north orientated skylights, flooding the addition with daylight that illuminates the natural materials and textures.
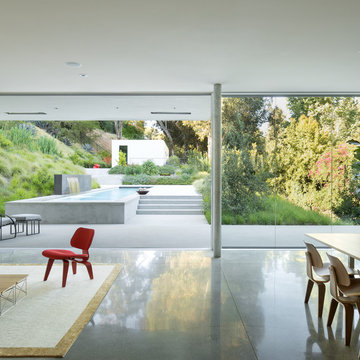
Moving north, the spaces become more public, leading to the open dining and living space where north facing floor to ceiling glass and sliding doors open to the pool, courtyard and lush landscape views. (Photography by Jeremy Bitterman.)
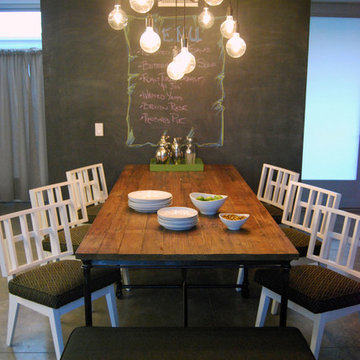
A rustic-top farm table is contrasted by mid-century dining chairs lacquered white and upholstered in sunbrella. A black chalkboard wall gives a little weight and anchors one side. After a few bottles of wine, friends can frequently be found under the table doodling on the lower portions of the wall.
Photo: Rick Rifle
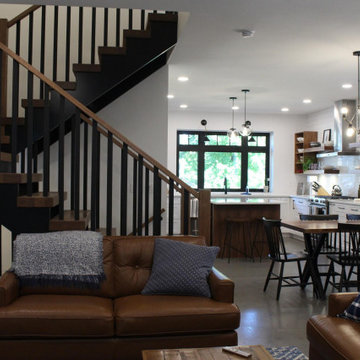
Open concept main floor with cozy living room, dining area, bold staircase, and bright modern kitchen with walnut island and floating shelves. White marble quartz countertop, dark furniture, and concrete floors make for a clean-lined bright and balanced main floor.
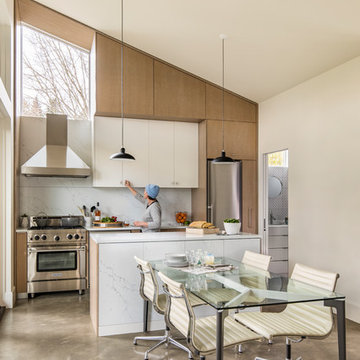
This 800 square foot Accessory Dwelling Unit steps down a lush site in the Portland Hills. The street facing balcony features a sculptural bronze and concrete trough spilling water into a deep basin. The split-level entry divides upper-level living and lower level sleeping areas. Generous south facing decks, visually expand the building's area and connect to a canopy of trees. The mid-century modern details and materials of the main house are continued into the addition. Inside a ribbon of white-washed oak flows from the entry foyer to the lower level, wrapping the stairs and walls with its warmth. Upstairs the wood's texture is seen in stark relief to the polished concrete floors and the crisp white walls of the vaulted space. Downstairs the wood, coupled with the muted tones of moss green walls, lend the sleeping area a tranquil feel.
Contractor: Ricardo Lovett General Contracting
Photographer: David Papazian Photography
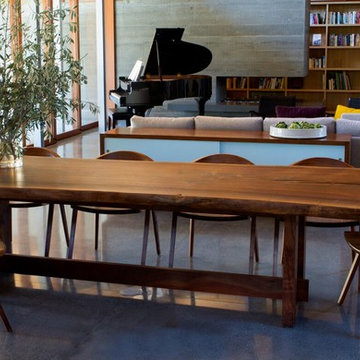
We've had many favoutires over the years, but this one speaks for it self. A live Edge Claro Walnut Dining Table, single slab with a custom trestle style base.
Modern Dining Room Design Ideas with Concrete Floors
7
