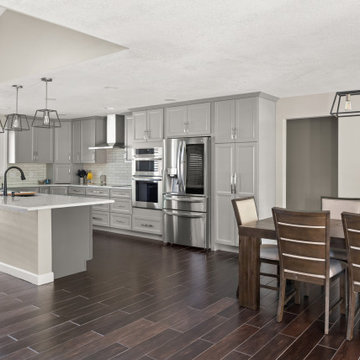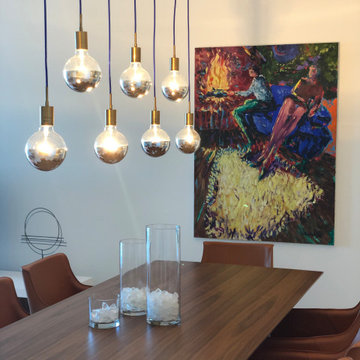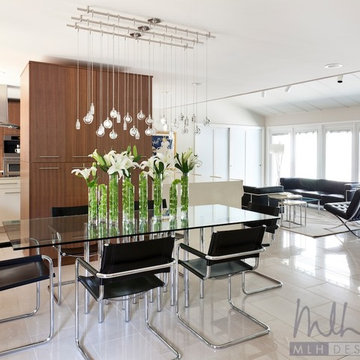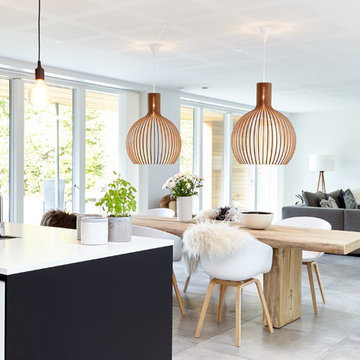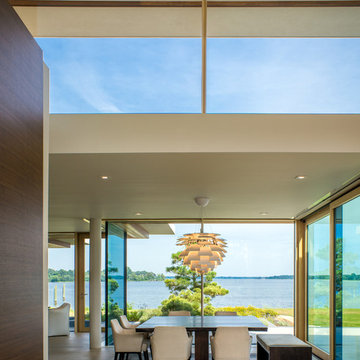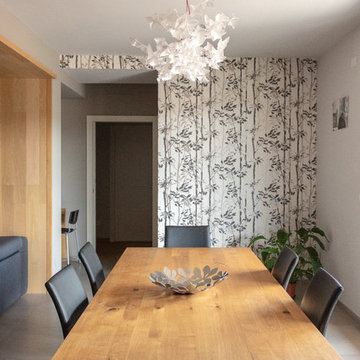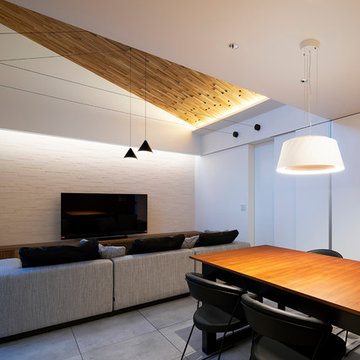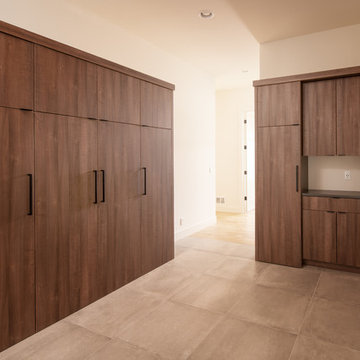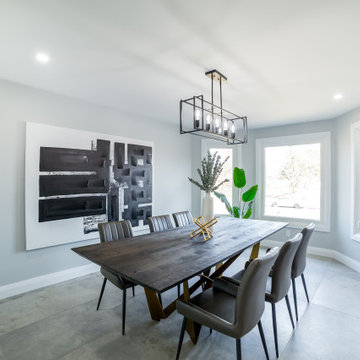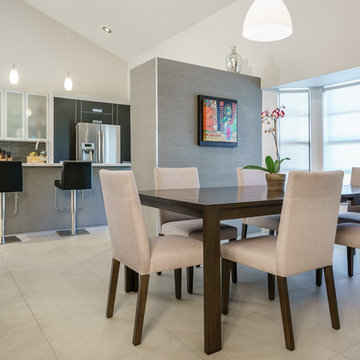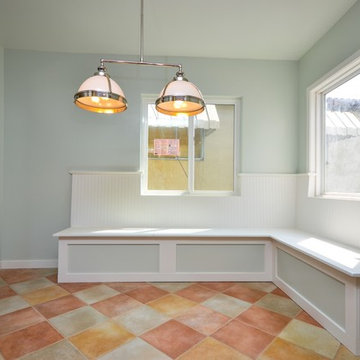Modern Dining Room Design Ideas with Porcelain Floors
Refine by:
Budget
Sort by:Popular Today
141 - 160 of 1,715 photos
Item 1 of 3
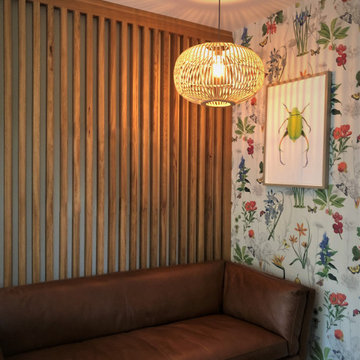
My Client wanted to get away from all the whiteness of the house developers' default scheme! I introduced colour with the botanical wallpaper to compliment the artwork they have been waiting to put up, a bespoke oak screen to enclose the snug area and give the space warmth, along with dropping feature light pendants to get away from all the standard downlight spots. Clutter was an issue so thought has gone into a new full height storage unit to tie in with the surrounding colour palette, and let the space finally breath life!
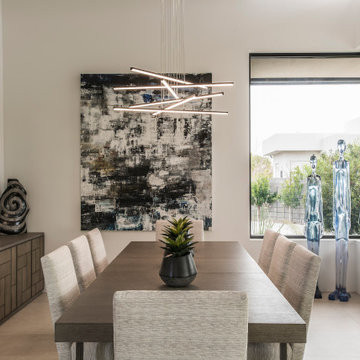
Above and Beyond is the third residence in a four-home collection in Paradise Valley, Arizona. Originally the site of the abandoned Kachina Elementary School, the infill community, appropriately named Kachina Estates, embraces the remarkable views of Camelback Mountain.
Nestled into an acre sized pie shaped cul-de-sac lot, the lot geometry and front facing view orientation created a remarkable privacy challenge and influenced the forward facing facade and massing. An iconic, stone-clad massing wall element rests within an oversized south-facing fenestration, creating separation and privacy while affording views “above and beyond.”
Above and Beyond has Mid-Century DNA married with a larger sense of mass and scale. The pool pavilion bridges from the main residence to a guest casita which visually completes the need for protection and privacy from street and solar exposure.
The pie-shaped lot which tapered to the south created a challenge to harvest south light. This was one of the largest spatial organization influencers for the design. The design undulates to embrace south sun and organically creates remarkable outdoor living spaces.
This modernist home has a palate of granite and limestone wall cladding, plaster, and a painted metal fascia. The wall cladding seamlessly enters and exits the architecture affording interior and exterior continuity.
Kachina Estates was named an Award of Merit winner at the 2019 Gold Nugget Awards in the category of Best Residential Detached Collection of the Year. The annual awards ceremony was held at the Pacific Coast Builders Conference in San Francisco, CA in May 2019.
Project Details: Above and Beyond
Architecture: Drewett Works
Developer/Builder: Bedbrock Developers
Interior Design: Est Est
Land Planner/Civil Engineer: CVL Consultants
Photography: Dino Tonn and Steven Thompson
Awards:
Gold Nugget Award of Merit - Kachina Estates - Residential Detached Collection of the Year
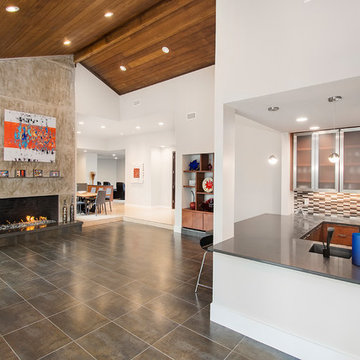
We gave this 1978 home a magnificent modern makeover that the homeowners love! Our designers were able to maintain the great architecture of this home but remove necessary walls, soffits and doors needed to open up the space.
In the living room, we opened up the bar by removing soffits and openings, to now seat 6. The original low brick hearth was replaced with a cool floating concrete hearth from floor to ceiling. The wall that once closed off the kitchen was demoed to 42" counter top height, so that it now opens up to the dining room and entry way. The coat closet opening that once opened up into the entry way was moved around the corner to open up in a less conspicuous place.
The secondary master suite used to have a small stand up shower and a tiny linen closet but now has a large double shower and a walk in closet, all while maintaining the space and sq. ft.in the bedroom. The powder bath off the entry was refinished, soffits removed and finished with a modern accent tile giving it an artistic modern touch
Design/Remodel by Hatfield Builders & Remodelers | Photography by Versatile Imaging
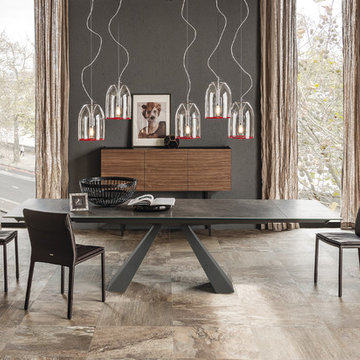
Eliot Keramik Drive Dining Table is a cutting edge element with transformative qualities that project innovation and the highest design ingenuity. Manufactured in Italy by Cattelan Italia, Eliot Keramik Drive Dining Table is simply mesmerizing with its expanding planes and unexpected material use.
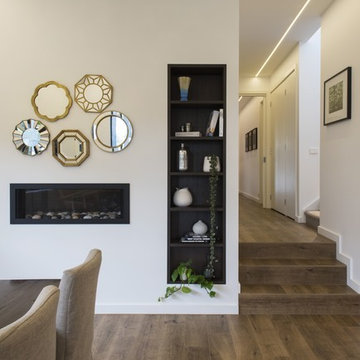
Winner Best Ecological Sustainable Design in Bayside 2015 Feature mirror collage, inbuilt cabinetry, and dual facing fire. As featured in Australian House & Garden October 2016 & The Herald Sun October 8 2016. Photo credit: Chris Groenhout.
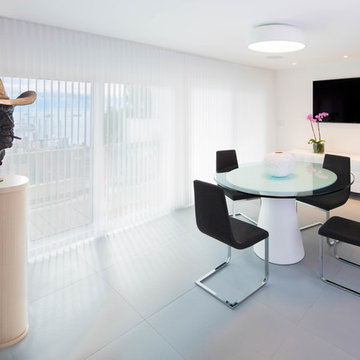
Dining for 4 while surrounded by great art and a great view.
Photo: Stephanie Lavigne Villeneuve
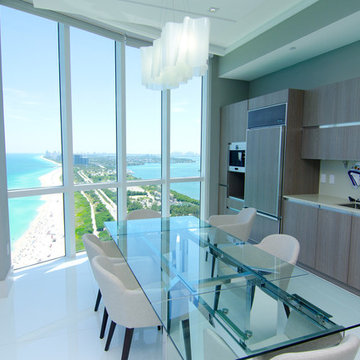
Modern dining room featuring Opalina Krystal Glass tile flooring. Photos provided by: Stambul USA, a full service construction firm experienced in building and remodeling residential, commercial or industrial projects. www.stambulusa.com
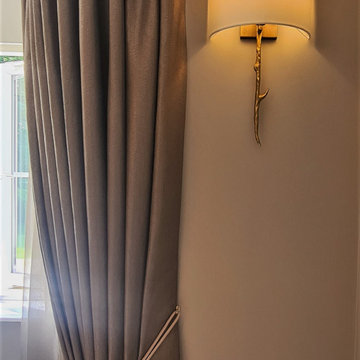
A formal dressed window for a formal dining room. The soft voile behind the thick curtain softens the look as well as given some grandeur
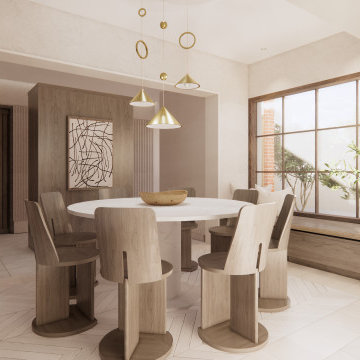
El comedor es el núcleo principal de la vivienda, y destaca por un mobiliario de sillas macizas de madera, una mesa de mármol y la delicadeza de una lámpara central de color bronce envejecido.
Modern Dining Room Design Ideas with Porcelain Floors
8
