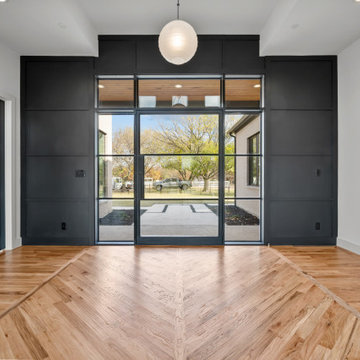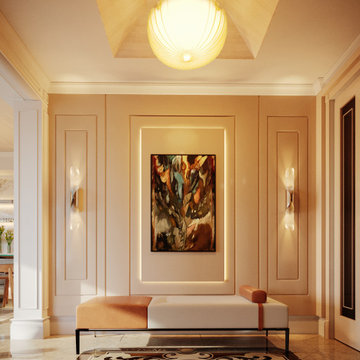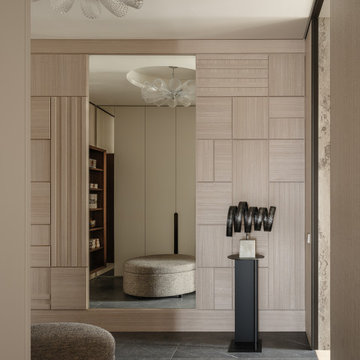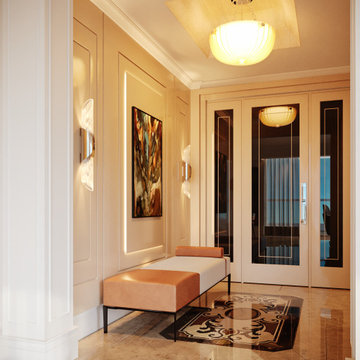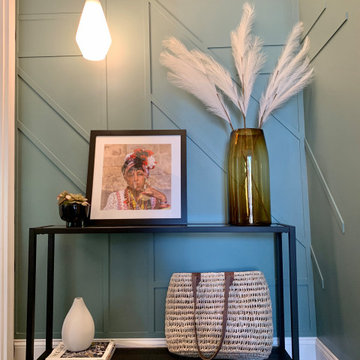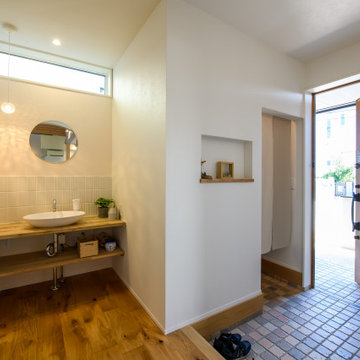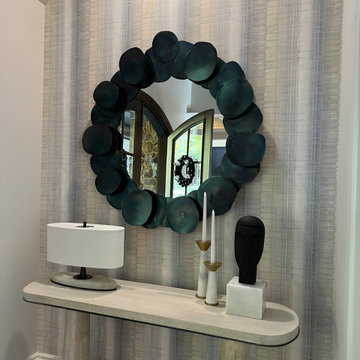Modern Entryway Design Ideas
Refine by:
Budget
Sort by:Popular Today
101 - 120 of 1,321 photos
Item 1 of 3

本計画は名古屋市の歴史ある閑静な住宅街にあるマンションのリノベーションのプロジェクトで、夫婦と子ども一人の3人家族のための住宅である。
設計時の要望は大きく2つあり、ダイニングとキッチンが豊かでゆとりある空間にしたいということと、物は基本的には表に見せたくないということであった。
インテリアの基本構成は床をオーク無垢材のフローリング、壁・天井は塗装仕上げとし、その壁の随所に床から天井までいっぱいのオーク無垢材の小幅板が現れる。LDKのある主室は黒いタイルの床に、壁・天井は寒水入りの漆喰塗り、出入口や家具扉のある長手一面をオーク無垢材が7m以上連続する壁とし、キッチン側の壁はワークトップに合わせて御影石としており、各面に異素材が対峙する。洗面室、浴室は壁床をモノトーンの磁器質タイルで統一し、ミニマルで洗練されたイメージとしている。
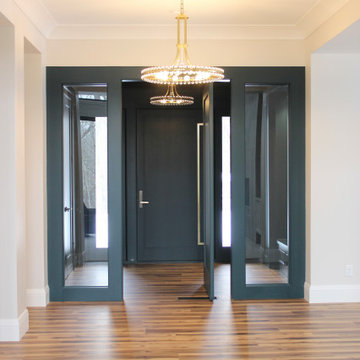
Crystorama "Clover" Aged Brass chandeliers hang in the entry and airlock of a new home built n Bettendorf, Iowa. Lighting by Village Home Stores for Windmiller Design + Build of the Quad Cities.
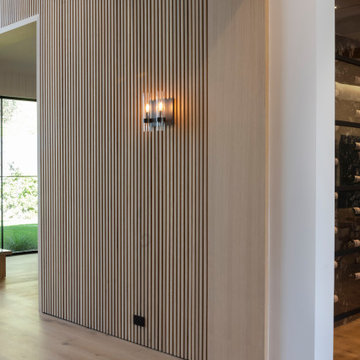
Panel – 1” x 1-1/2” Select grade White Oak, Select lengths
FAS Material, S4S 4 Side smooth
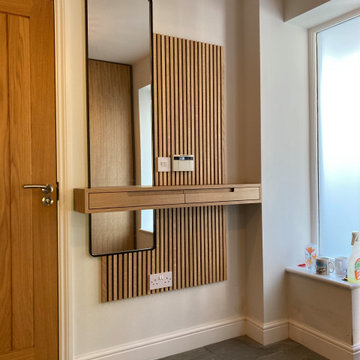
A modern oak key shelf and custom made mirror installation, set on top of oak slats.
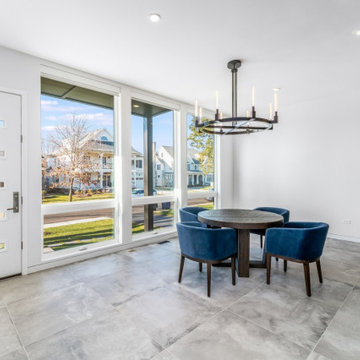
Greet guests in this open entry foyer while enjoying the beauty of the front yard.
Photos: Reel Tour Media

Arriving at the home, attention is immediately drawn to the dramatic curving staircase with glass balustrade which graces the entryway and leads to the open mezzanine. Architecture and interior design by Pierre Hoppenot, Studio PHH Architects.
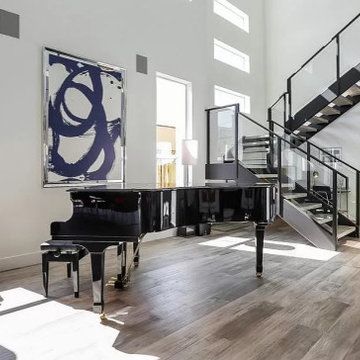
A brand new construction that showcases sleek contemporary style with white exterior siding. As you step inside, you'll be impressed with the quality craftsmanship and attention to detail evident in every aspect of the build. Hardwood flooring is a prominent feature throughout the house, providing a warm and inviting atmosphere. The spacious walkway is perfect for greeting guests and showcasing your interior decor. The kitchen is the heart of any home, and this one certainly does not disappoint. A stunning island with white countertops and dark wood cabinetry is the perfect combination of elegance and functionality. The black staircase accentuates the clean lines and modern aesthetic of the space. Finally, the spacious balcony overlooking the backyard pool is the perfect spot to unwind after a long day. Experience the best in modern living with this stunning new construction home.
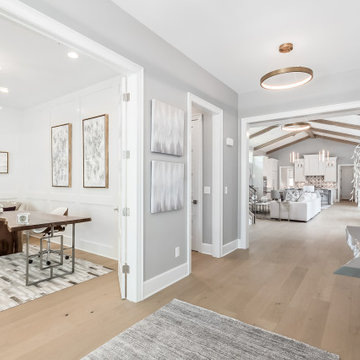
gold pendant chandeliers, live edge modern grey stained console table, wall paneling, custom artwork,
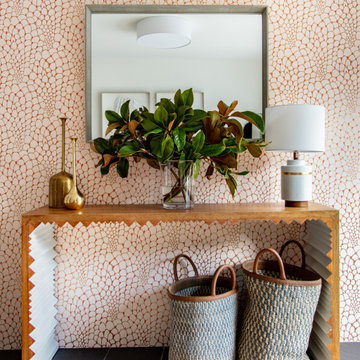
The new owners wanted a Scandinavian-inspired modern minimalism look and feel. We enlightened their style with minimal details and pattern play.
This bold and warm-toned wallpaper in the foyer gives a colorful first impression as you enter the home. The wooden geometric console and woven blue and natural baskets work together to ground the design.
#entryway #entrywaydesign #wallpaper #wallpaperdecor #wallpaperdesign #luxuryhomes
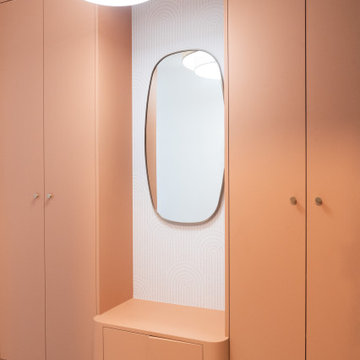
Dès l’entrée, le regard est immédiatement attiré par la sublime penderie sur mesure et sa banquette intégrée tout en rondeur aux teintes orangées, qui font échos au miroir et à la porte archée qui s’ouvre sur la pièce de vie.
Modern Entryway Design Ideas
6

