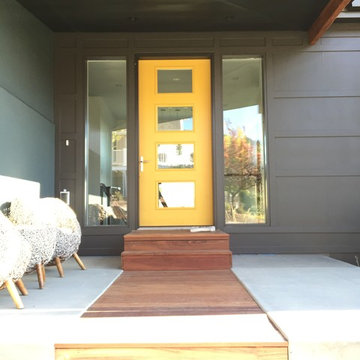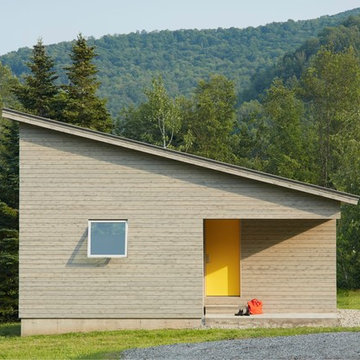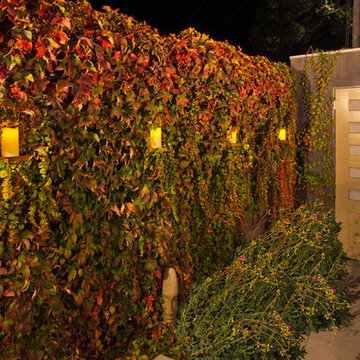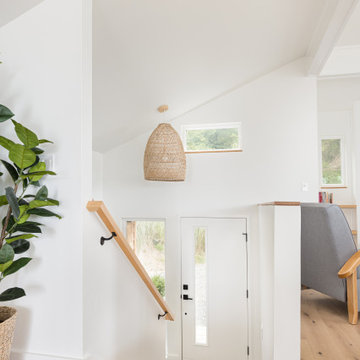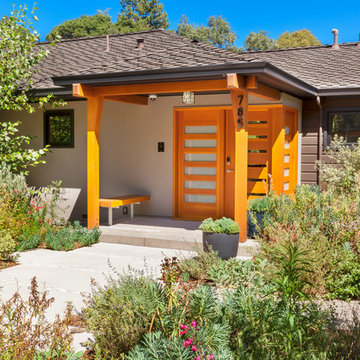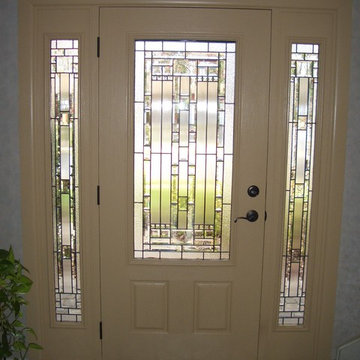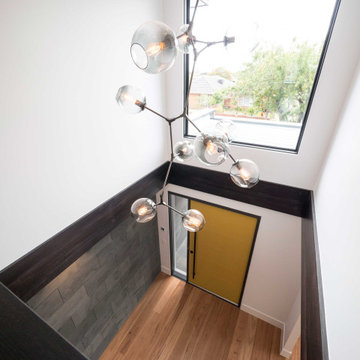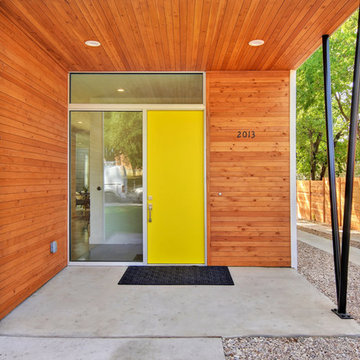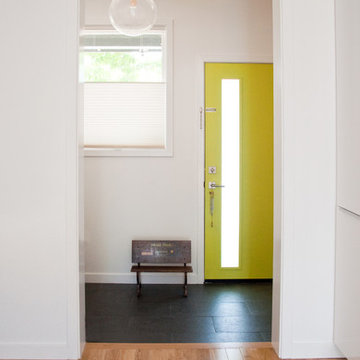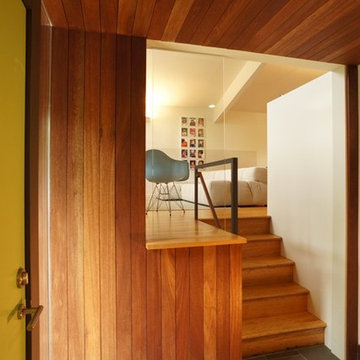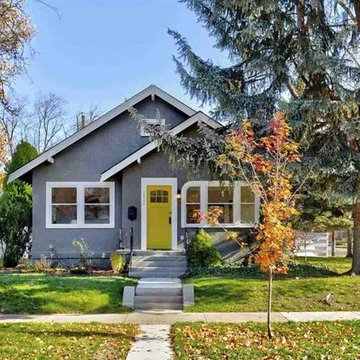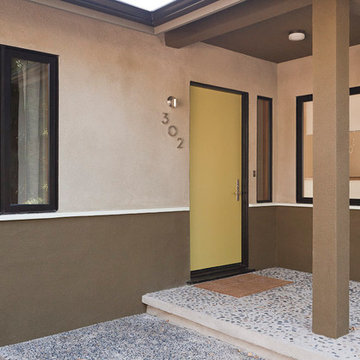Modern Entryway Design Ideas with a Yellow Front Door
Refine by:
Budget
Sort by:Popular Today
1 - 20 of 65 photos
Item 1 of 3
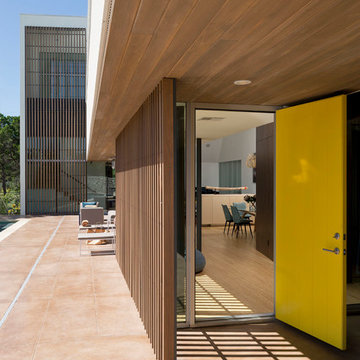
A 6' soffit provides for a covered entry experience for our clients guests. The ceiling is covered in select grade cypress, as well as, the rain screen. The concrete patio is stained and surrounds the pool on three sides. A splash of color is provided with the yellow front door. The stairwell is shaded by 2x4 cypress rainscreen as well.
Photo by Paul Bardagjy
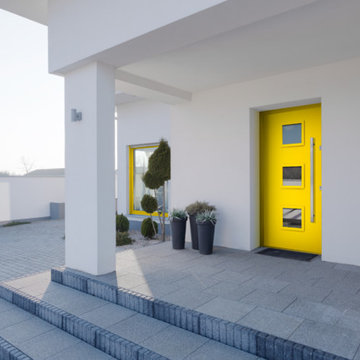
Modern white homefront featuring exterior fiberglass door with square Spotlights and "Electric Glow" paint
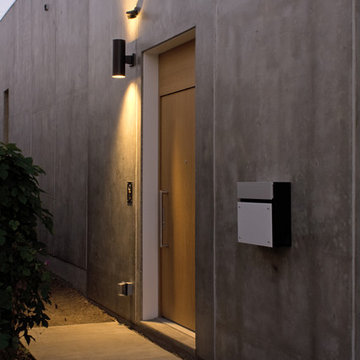
LEICHT Küchen: http://www.leicht.de/en/references/abroad/project-california-usa/
Design*21: http://www.godesign21.com/
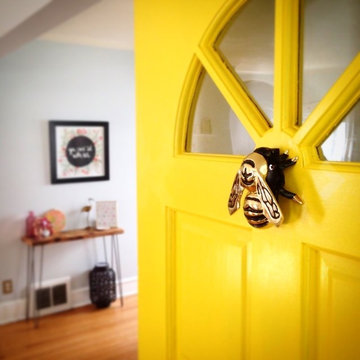
Michael Healy Unique Door Knockers are unmatched in their quality and craftsmanship. Handcrafted in solid brass, bronze or nickel silver, they add instant curb appeal to any home. With over 100 designs, Michael has the perfect unique art form for your front door. Each product is handcrafted and signed by the artist.
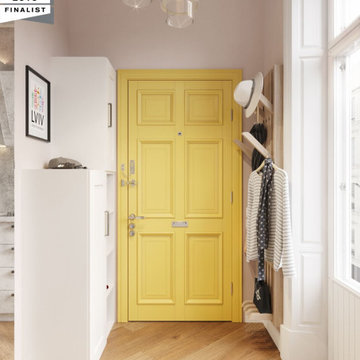
There is a convenient transformer hanger with a seat and two wardrobes: one for tucking away the gas boiler and another for keeping clothes and shoes.
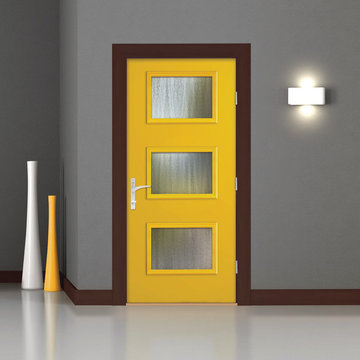
Therma-Tru Pulse Ari smooth fiberglass door painted Citrus (SW6906). Door includes Chinchilla privacy and textured glass – a free-flowing configuration with quiet lines and curves. Ara handleset also from Therma-Tru.
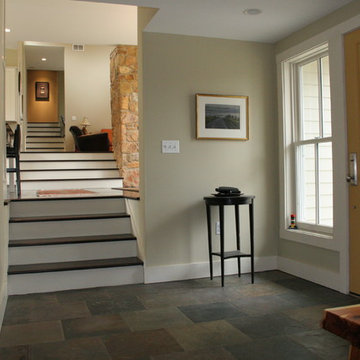
This project was a challenge for all involved. Originally the land was used as a fishing camp, and had 4 individual cabins. We ajoined the space between 2 of the cabins to create a custom home on several different levels.
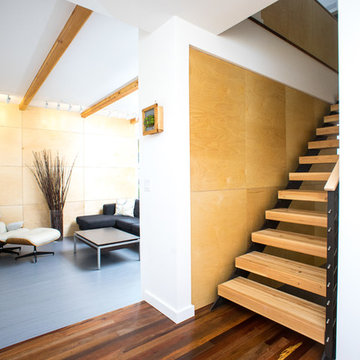
A change in floor elevation and materials differentiate the entry from the living areas, while birch plywood wall paneling tie the spaces together. The reclaimed wood flooring is also used as accent exterior siding.
Photo by Garrett Downen
Modern Entryway Design Ideas with a Yellow Front Door
1
