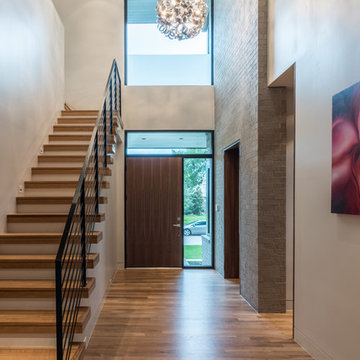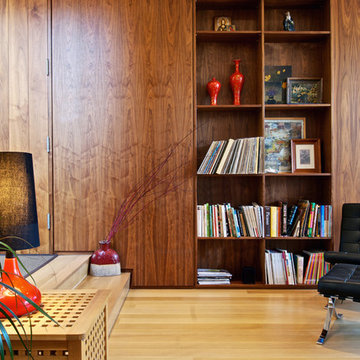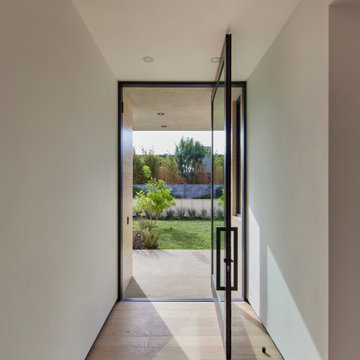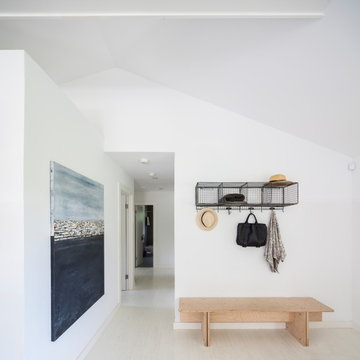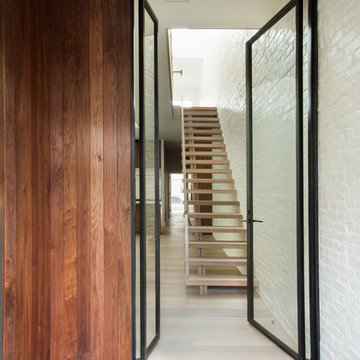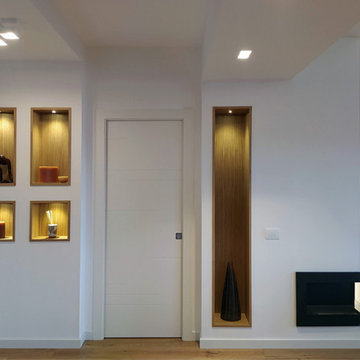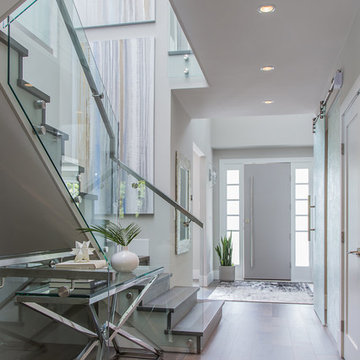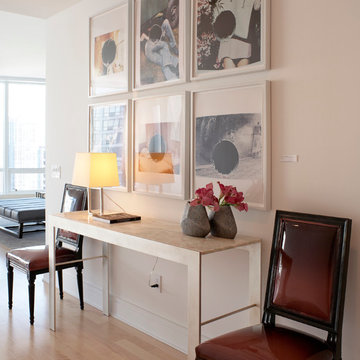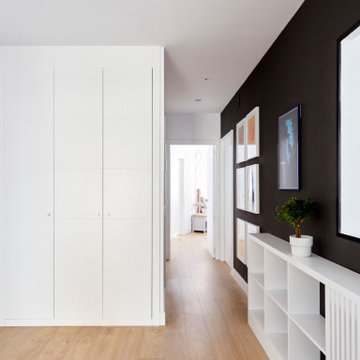Modern Entryway Design Ideas with Light Hardwood Floors
Refine by:
Budget
Sort by:Popular Today
101 - 120 of 2,042 photos
Item 1 of 3

When walking in the front door you see straight through to the expansive views- we wanted to lean into this feature with our design and create a space that draws you in and ushers you to the light filled heart of the home. We introduced deep shades on the walls and a whitewashed flooring to set the tone for the contrast utilized throughout.
A personal favorite- The client’s owned a fantastic piece of art featuring David Bowie that we used as inspiration for the color palette throughout the entire home, so hanging it at the entry and introducing you to the vibes of this home from your first foot in the door was a no brainer.
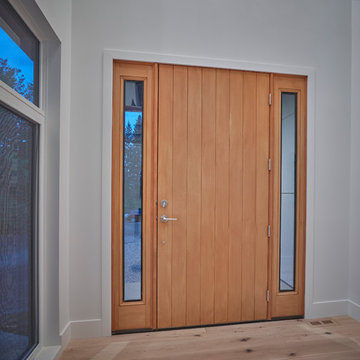
This contemporary custom home features and open concept layout, contemporary design, and luxurious finishes. The main living space has a unique, contemporary window layout that is nicely complimented by the high ceilings. The modern light wood floors and white walls bring a very bright and open feel that continues through to the kitchen/dining area. A unique element to this kitchen is the reclaimed wood feature wall. This adds a more rustic feel to the home that matches nicely to the dark tiled ribbon fireplace.
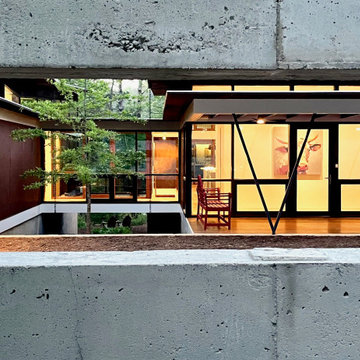
Holly Hill is comprised of three wings joined by transparent bridges: An architect's wing facing a master garden to the east, an engineer’s wing with workshop and a central activity, living, dining wing.

Nos clients, une famille avec 3 enfants, ont fait l'achat d'un bien de 124 m² dans l'Ouest Parisien. Ils souhaitaient adapter à leur goût leur nouvel appartement. Pour cela, ils ont fait appel à @advstudio_ai et notre agence.
L'objectif était de créer un intérieur au look urbain, dynamique, coloré. Chaque pièce possède sa palette de couleurs. Ainsi dans le couloir, on est accueilli par une entrée bleue Yves Klein et des étagères déstructurées sur mesure. Les chambres sont tantôt bleu doux ou intense ou encore vert d'eau. La SDB, elle, arbore un côté plus minimaliste avec sa palette de gris, noirs et blancs.
La pièce de vie, espace majeur du projet, possède plusieurs facettes. Elle est à la fois une cuisine, une salle TV, un petit salon ou encore une salle à manger. Conformément au fil rouge directeur du projet, chaque coin possède sa propre identité mais se marie à merveille avec l'ensemble.
Ce projet a bénéficié de quelques ajustements sur mesure : le mur de brique et le hamac qui donnent un côté urbain atypique au coin TV ; les bureaux, la bibliothèque et la mezzanine qui ont permis de créer des rangements élégants, adaptés à l'espace.
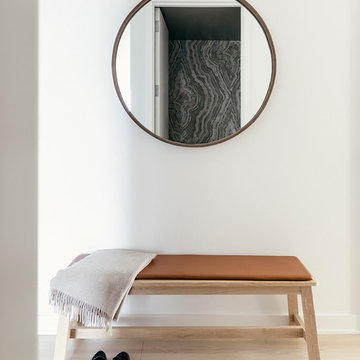
Notable decor elements include: De La Espada Perfect Two Seater bench from The Future Perfect, Grey suede mirror by Ash New York, wallpaper in reflection Strata study by Zak and Fox
Photography by Sharon Radisch
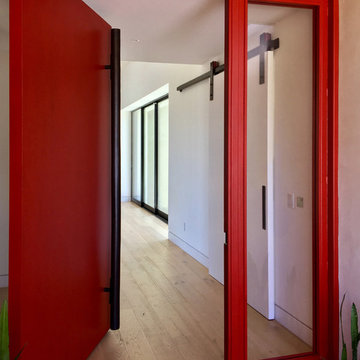
Modern Red Steel Pivot Door and Barn Door Hardware designed and built by NOEdesignCo. for MAIDEN
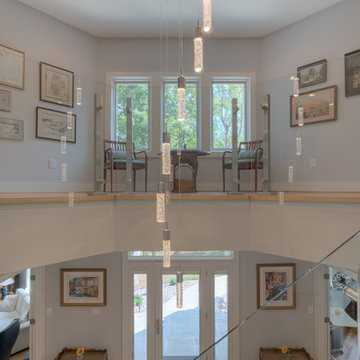
The simple and clean lines of this space is a backdrop to the modern stainless steel and glass stair.
Modern Entryway Design Ideas with Light Hardwood Floors
6
