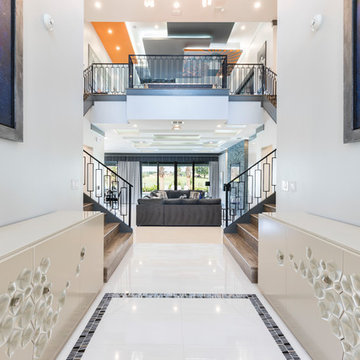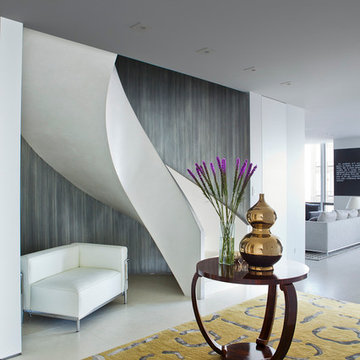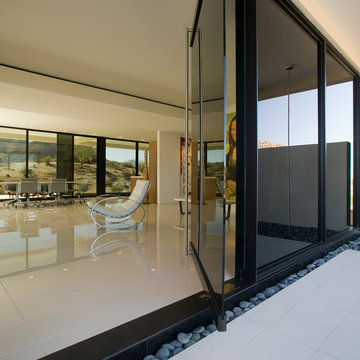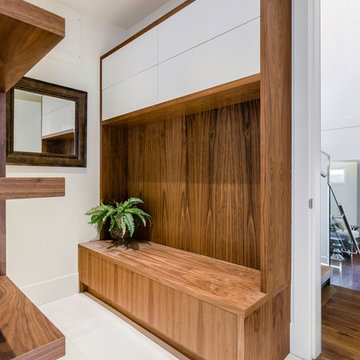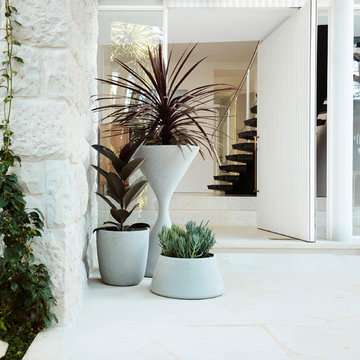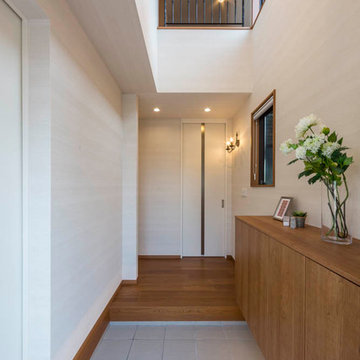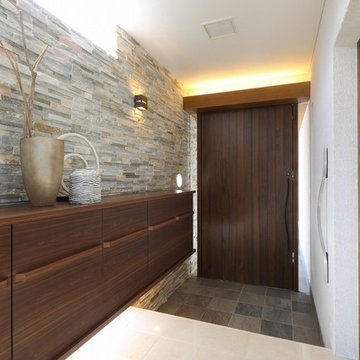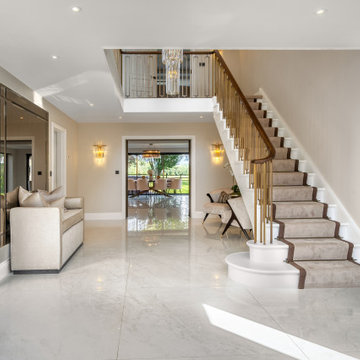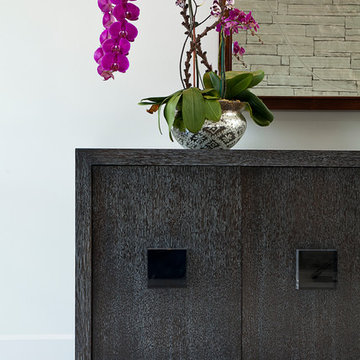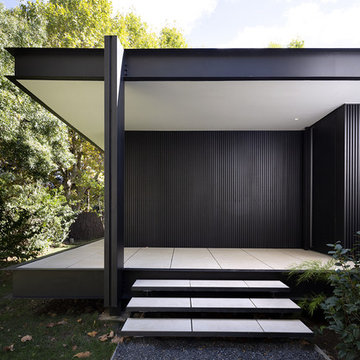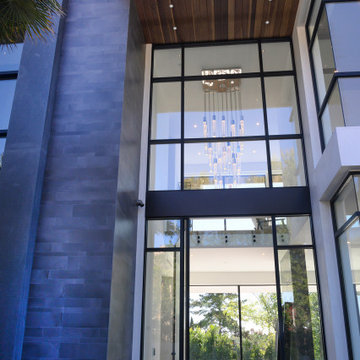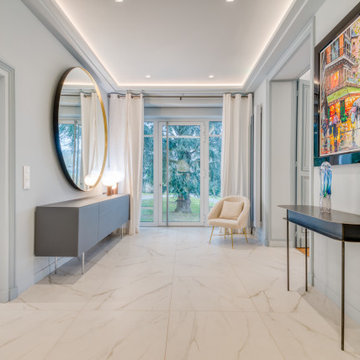Modern Entryway Design Ideas with White Floor
Refine by:
Budget
Sort by:Popular Today
61 - 80 of 629 photos
Item 1 of 3
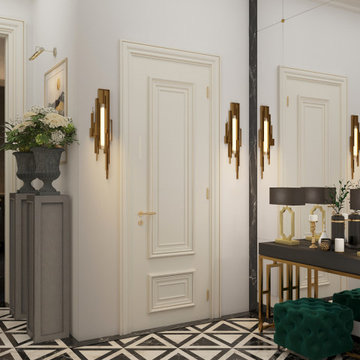
The first impression of a flat is always in the entrance area. We redesigned it completely.
Previously, the dressing room was to the left of the entrance and the front door was opposite the kitchen. By moving this unit we were able to achieve a great result - the guest toilet became a little bigger, the kitchen was hidden from the entrance area. Now when guests take off their outerwear and enter the living space, the first thing they see is a stunning dining area with a large chandelier over a marble table surrounded by velvet chairs.
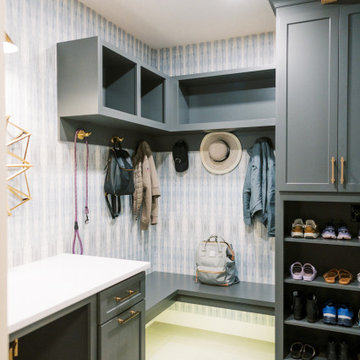
This remodel transformed two condos into one, overcoming access challenges. We designed the space for a seamless transition, adding function with a laundry room, powder room, bar, and entertaining space.
This mudroom exudes practical elegance with gray-white patterned wallpaper. Thoughtful design includes ample shoe storage, clothes hooks, a discreet pet food station, and comfortable seating, ensuring functional and stylish entry organization.
---Project by Wiles Design Group. Their Cedar Rapids-based design studio serves the entire Midwest, including Iowa City, Dubuque, Davenport, and Waterloo, as well as North Missouri and St. Louis.
For more about Wiles Design Group, see here: https://wilesdesigngroup.com/
To learn more about this project, see here: https://wilesdesigngroup.com/cedar-rapids-condo-remodel

Modern home front entry features a voice over Internet Protocol Intercom Device to interface with the home's Crestron control system for voice communication at both the front door and gate.
Signature Estate featuring modern, warm, and clean-line design, with total custom details and finishes. The front includes a serene and impressive atrium foyer with two-story floor to ceiling glass walls and multi-level fire/water fountains on either side of the grand bronze aluminum pivot entry door. Elegant extra-large 47'' imported white porcelain tile runs seamlessly to the rear exterior pool deck, and a dark stained oak wood is found on the stairway treads and second floor. The great room has an incredible Neolith onyx wall and see-through linear gas fireplace and is appointed perfectly for views of the zero edge pool and waterway. The center spine stainless steel staircase has a smoked glass railing and wood handrail.
Photo courtesy Royal Palm Properties
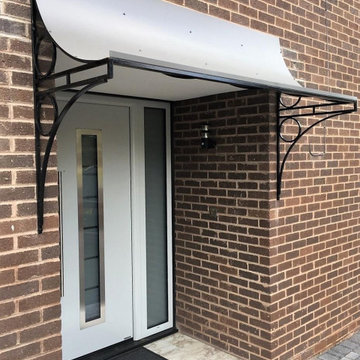
Our scoop style door canopy cover is a fantastic addition above this modern door, providing additional shelter as well as creating a bolder feature of this entrance. This over door canopy features substantial yet simple decorative ironwork brackets and a 'scoop' shaped zintec roof with a drip edge to direct rain to fall to the side edge of the canopy.
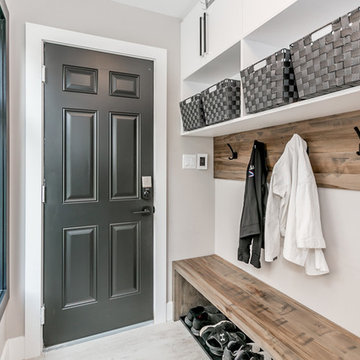
Adding an 2nd story to an existing ranch bungalow from the 50's can certainly dish out some challenges and surprises. With this project we were working with a boring rectangle design, so we added two bump outs at the front and one at the back to create some definition/curb appeal, giving the main floor a better flow, extending the existing two bedrooms, two baths, spacious kitchen, large pantry and a mudroom. The 2nd story was added to create a Master bedroom retreat featuring a spa-like bath, massive walk-in closet, loft area with bar and guest suite with a Murphy bed. Then there was the decisions with what to do with the space above the garage - the clients did not want cold floors, or any living space above non heated areas, so we designed this incredible covered porch with Tongue & Groove Cedar, a waterproof floor, and an exterior Fireplace clad in matching stone. Its become a true 3 season room for the family to enjoy outdoor movie nights by the fire, entertaining guests (after the kids go to sleep) and giving that option of outdoor living even in the event of rain. The clients built the home in a very unique neighbourhood. They wanted to design something unique, so the super modern exterior cladding, the 3rd dimension features, and the 2 covered porches gives the home a modern look in what they feel will be a timeless design for many decades to come.
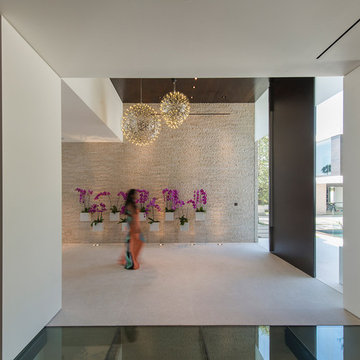
Laurel Way Beverly Hills luxury home modern foyer. Photo by William MacCollum.
Modern Entryway Design Ideas with White Floor
4
