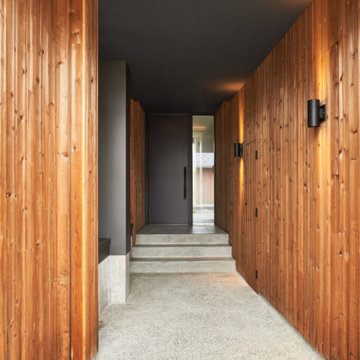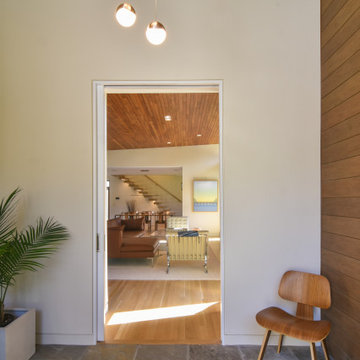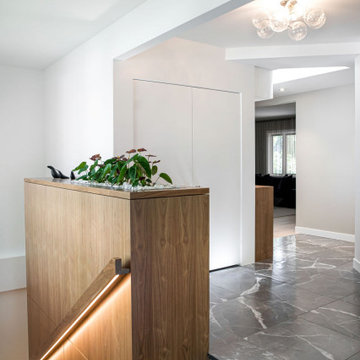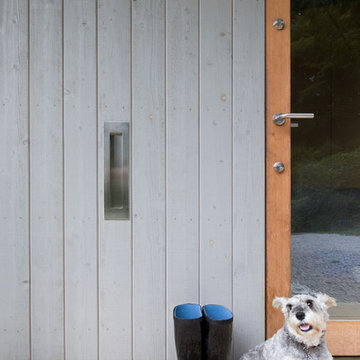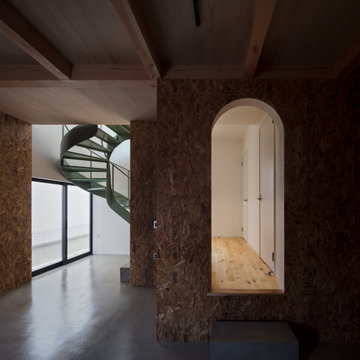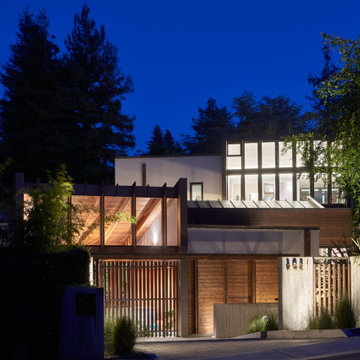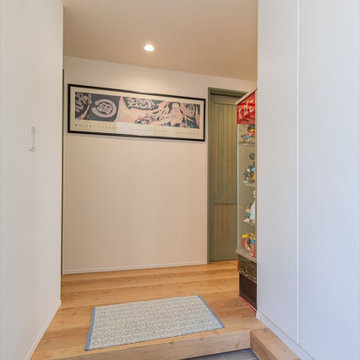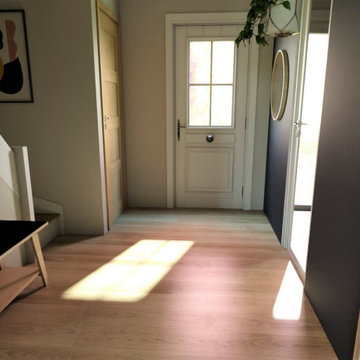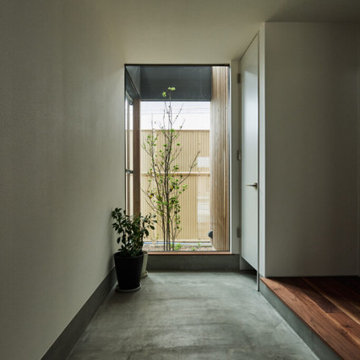Modern Entryway Design Ideas with Wood Walls
Refine by:
Budget
Sort by:Popular Today
61 - 80 of 205 photos
Item 1 of 3
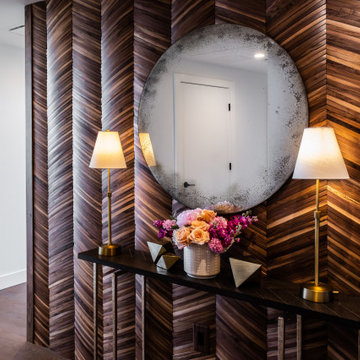
Warm and inviting entryway makes a statement with a wood backsplash and vintage style mirror
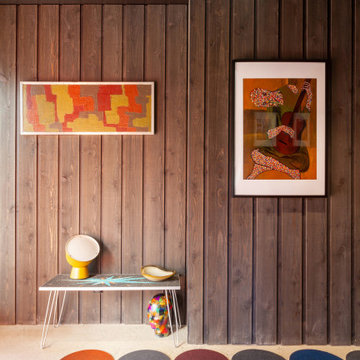
Entry features widened area furnished with colorful art and fixtures - Architect: HAUS | Architecture For Modern Lifestyles - Builder: WERK | Building Modern - Photo: HAUS
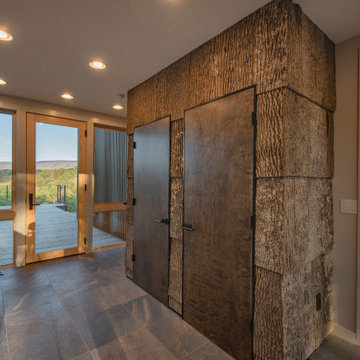
The entry of Camp May, featuring the poplar bark siding used on the exterior.
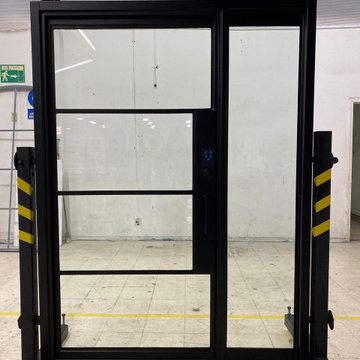
Custom-made steel window door with 3 mullions and a sidelight. This door features flat traditional mullions and security laminated glass, which has better soundproof and is harder to go thru if gets broken.
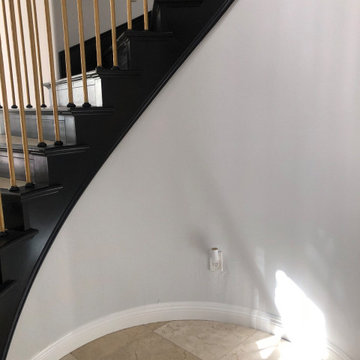
This Entryway Table Will Be a decorative space that is mainly used to put down keys or other small items. Table with tray at bottom. Console Table
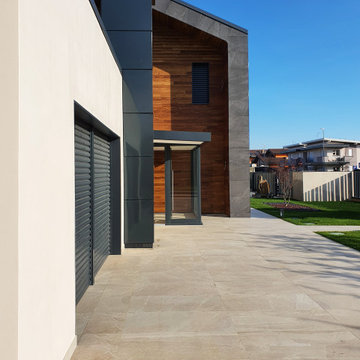
La progettazione architettonica di questo edificio è frutto di uno studio approfondito in termini di efficienza energetica e tecnologia.
Lo studio dell’involucro edilizio permette di raggiungere elevati standard e ridurre al minimo i consumi. Lo svilupo degli impianti implementa un sistema di
riscaldamento e raffrescamento a pdc per mezzo di pannelli radianti a parete mentre la gestione dell’intero edificio è affidata ad un impianto domotico di
ultima generazione. Gli ampi spazi interni si strutturano a misura sulle esigenze del cliente mantenedo una costante relazione con l’ambiente circostante
attraverso le grandi aperture. Le finiture e gli arredi sono stati curati nei minimi dettagli, l’esclusività e la qualità del prodotto sono frutto di continuo
confronto tra artigiano e architetto.
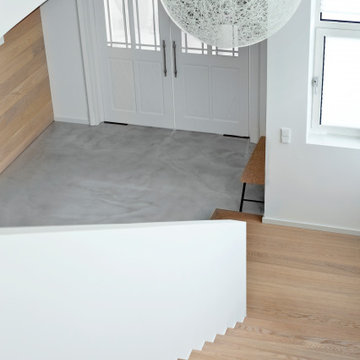
In dieser Einzigartigen Immobilie hat die Firma Old Oak GmbH aus Rosenheim das Interieur maßgeblich mitgestaltet. Die einzigartigen Fußböden und Wandvertefelungen in neuer Eiche strahlen und erhellen den Raum.
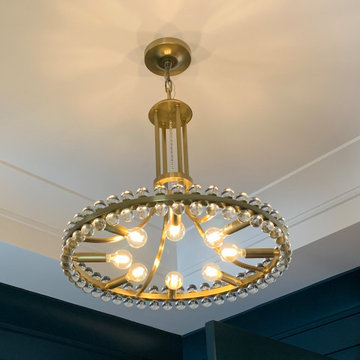
Crystorama "Clover" Aged Brass chandeliers hang in the entry and airlock of a new home built n Bettendorf, Iowa. Lighting by Village Home Stores for Windmiller Design + Build of the Quad Cities.
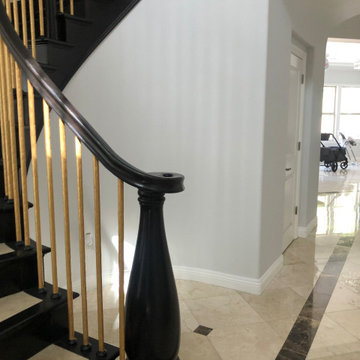
This Entryway Table Will Be a decorative space that is mainly used to put down keys or other small items. Table with tray at bottom. Console Table
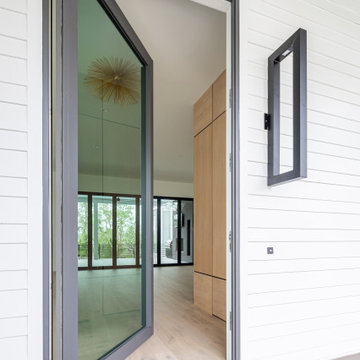
11 foot pivoting front door by Caoba and custom 48" front door light by St. James Lighting.
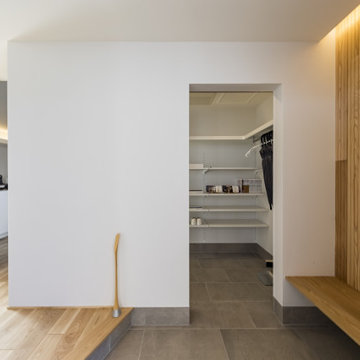
木材と間接照明が落ち着いた雰囲気をつくる玄関。お客様動線と家族動線を分けた2WAY動線でスッキリとした空間を保ちます。シューズクローゼットには扉を設けてお客様には見えないようにする工夫も。
Modern Entryway Design Ideas with Wood Walls
4
