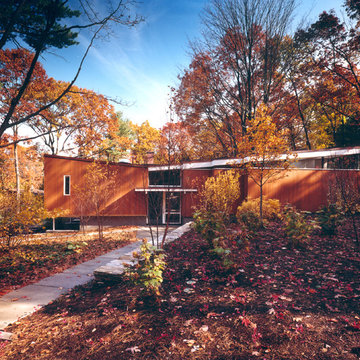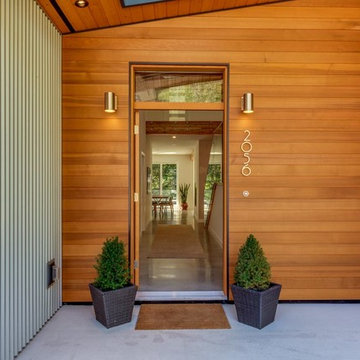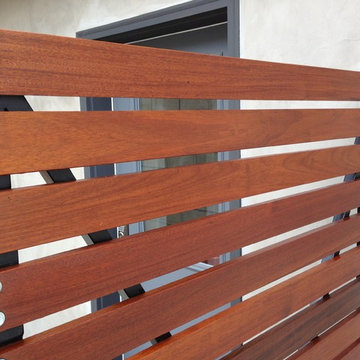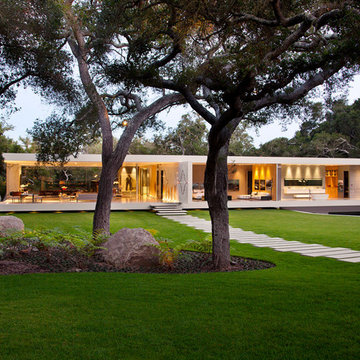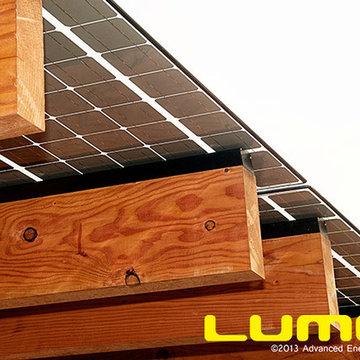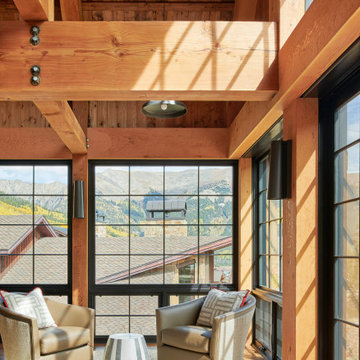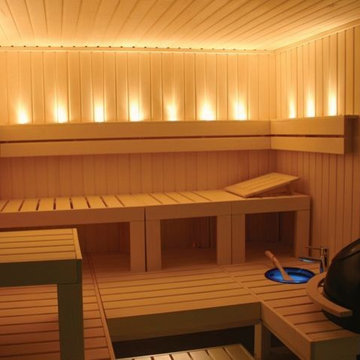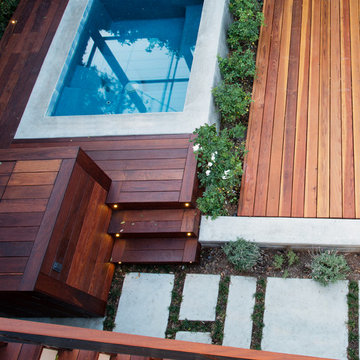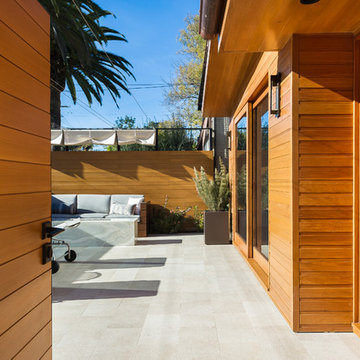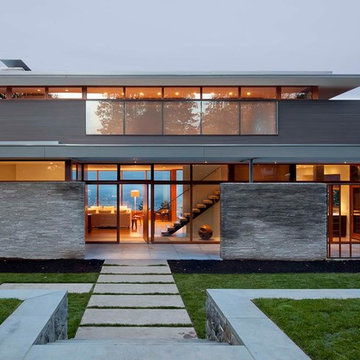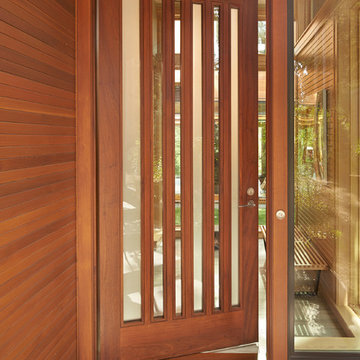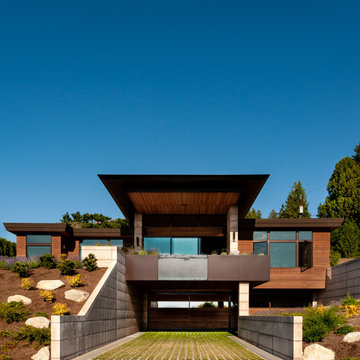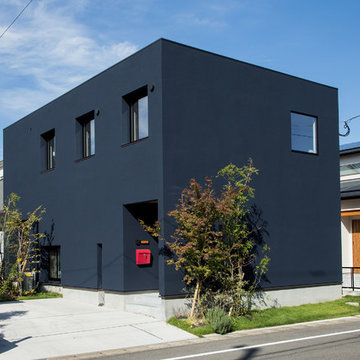Modern Exterior Design Ideas
Refine by:
Budget
Sort by:Popular Today
1 - 20 of 376 photos
Item 1 of 3
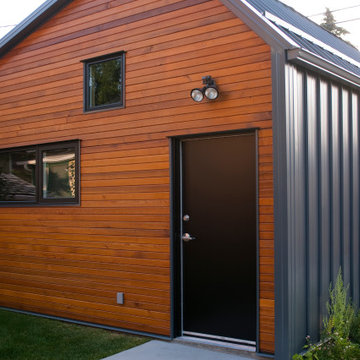
This 2,000 square foot modern residential home is designed to optimize living space for a family of four within the modest confines of inner suburban Calgary. Deploying a structural beam and post framed design, this home creates the feeling of space through an open-plan layout and high vaulted ceilings. Large windows on both floors accentuate the open, spacious feeling.
The extensive use of standing seam metal cladding in Steelscape’s Slate Gray adds texture and distinct shadow lines while contributing to the modern aesthetic. This versatile color enables the unique integration between roof and siding surfaces. The muted hue also complements and accentuates the use of natural stained wood leading to a cohesive, memorable design.
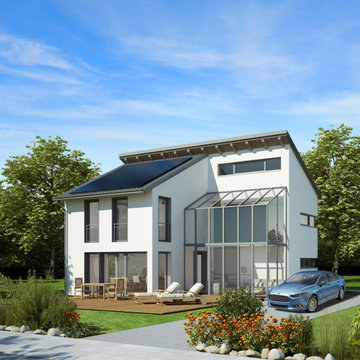
Ultra Modern Contemporary Concept Home with Solar Panels, EV Charging and Whole Home Battery Backup Systems. This model home has become a reality for hundreds of homeowners across the US, with the amazing solar technology we have available. Simple, robust, and now more cost effective than ever, we modernize the energy profile of homes in USA and Canada bringing beauty and sustainability to customers' homes.
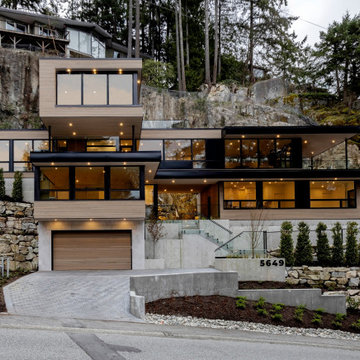
The front exterior of this modern custom home, situated on a very steep slop site in West Vancouver. You can see the home situated on top of the rock face, which was the original primary dwelling before we subdivided the lot and designed the Westport Residence.

The building is comprised of three volumes, supported by a heavy timber frame, and set upon a terraced ground plane that closely follows the existing topography. Linking the volumes, the circulation path is highlighted by large cuts in the skin of the building. These cuts are infilled with a wood framed curtainwall of glass offset from the syncopated structural grid.
Eric Reinholdt - Project Architect/Lead Designer with Elliott, Elliott, Norelius Architecture
Photo: Brian Vanden Brink
Modern Exterior Design Ideas
1
