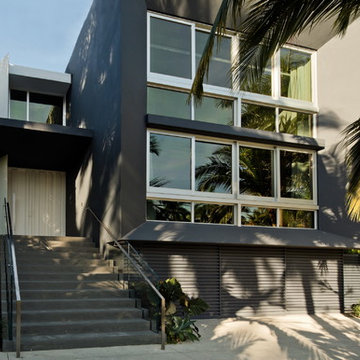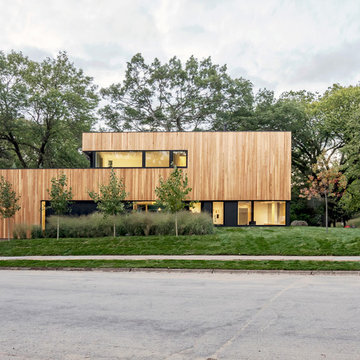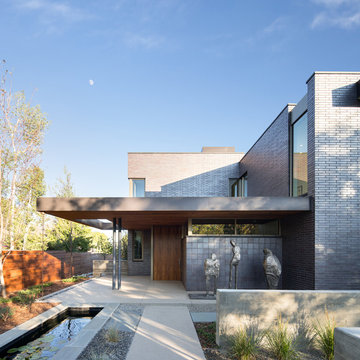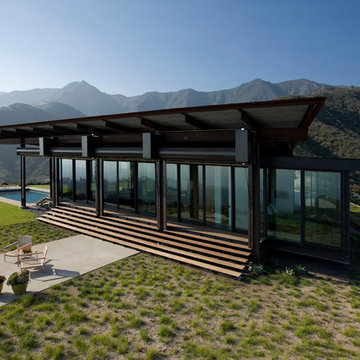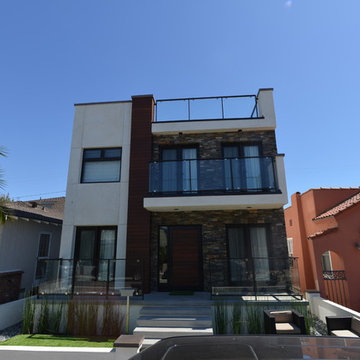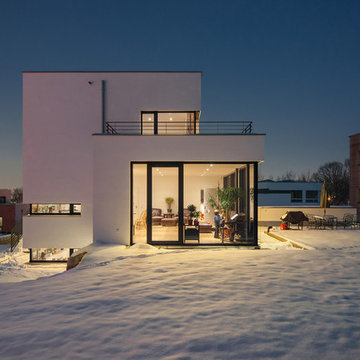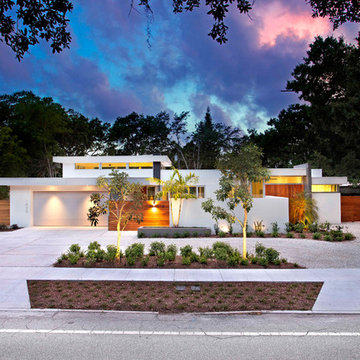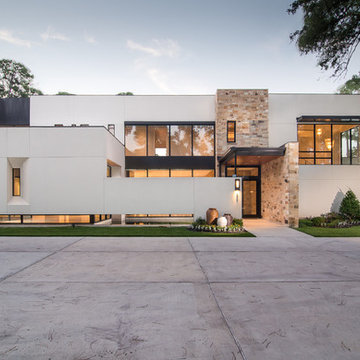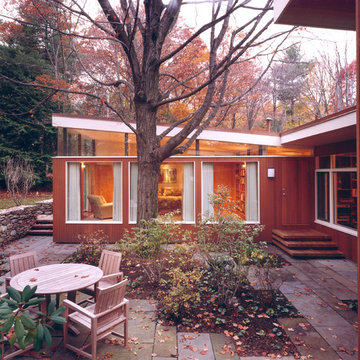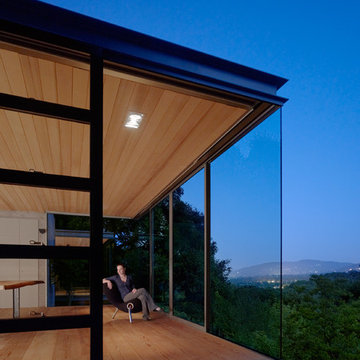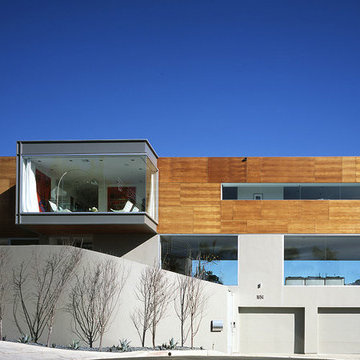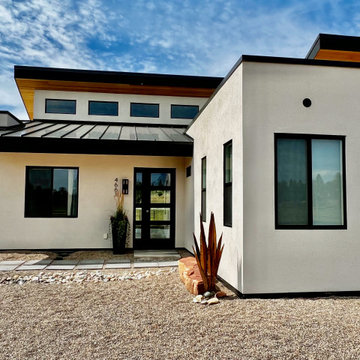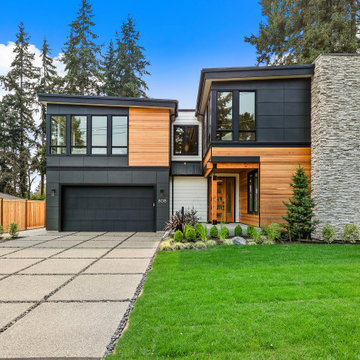Modern Exterior Design Ideas with a Flat Roof
Refine by:
Budget
Sort by:Popular Today
301 - 320 of 16,353 photos
Item 1 of 4
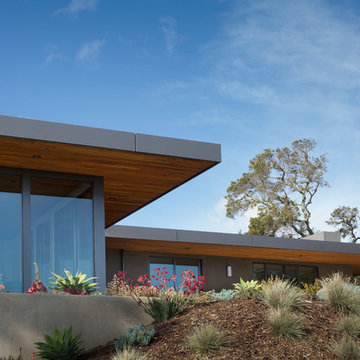
Deep overhangs provide sun protection and emphasize the low slung architectural expression. The multiple roofs with upper clerestory emphasize the effect. The roof edge is by Tricor and is an alpolic aluminum composite fascia, an aluminum and rigid foam sandwich material, that does not bend or oil-can to maintain the straight lines of the house.
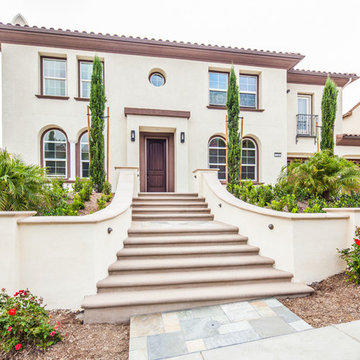
This large hill was once covered in weeds, blocking the view and ability to enter the front door of this dramatic home. By removing and excavating the hill, the homeowners were able to create the entry they always wanted. A flight of stone and stucco stairs invite this family and their guests to come in and enjoy the home.
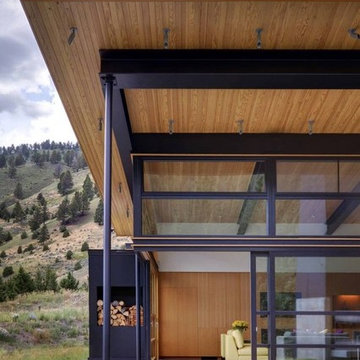
Exposed steel beams showcased by open concept design using windows throughout the exterior wall space. Also, wood finish running through entire ceiling extending to exterior eaves. Simple but modern use of steel, glass and wood.
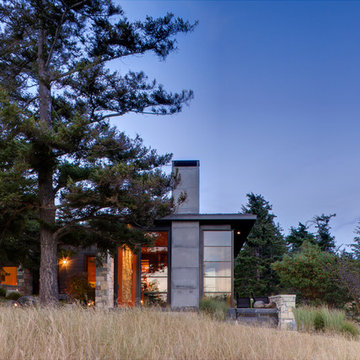
Photographer: Jay Goodrich
This 2800 sf single-family home was completed in 2009. The clients desired an intimate, yet dynamic family residence that reflected the beauty of the site and the lifestyle of the San Juan Islands. The house was built to be both a place to gather for large dinners with friends and family as well as a cozy home for the couple when they are there alone.
The project is located on a stunning, but cripplingly-restricted site overlooking Griffin Bay on San Juan Island. The most practical area to build was exactly where three beautiful old growth trees had already chosen to live. A prior architect, in a prior design, had proposed chopping them down and building right in the middle of the site. From our perspective, the trees were an important essence of the site and respectfully had to be preserved. As a result we squeezed the programmatic requirements, kept the clients on a square foot restriction and pressed tight against property setbacks.
The delineate concept is a stone wall that sweeps from the parking to the entry, through the house and out the other side, terminating in a hook that nestles the master shower. This is the symbolic and functional shield between the public road and the private living spaces of the home owners. All the primary living spaces and the master suite are on the water side, the remaining rooms are tucked into the hill on the road side of the wall.
Off-setting the solid massing of the stone walls is a pavilion which grabs the views and the light to the south, east and west. Built in a position to be hammered by the winter storms the pavilion, while light and airy in appearance and feeling, is constructed of glass, steel, stout wood timbers and doors with a stone roof and a slate floor. The glass pavilion is anchored by two concrete panel chimneys; the windows are steel framed and the exterior skin is of powder coated steel sheathing.
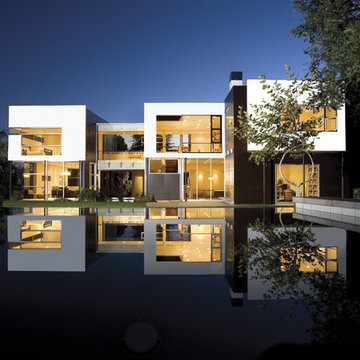
On the second floor, structural advancement allows the “Corbusier Box to be less rigid. Here the “box” is broken further and instead of being a complete four-sided object, it has a missing side which is replaced by the Trespa façade that continues upward from the first floor.
Photo: David Lena

Modern home with water feature.
Architect: Urban Design Associates
Builder: RS Homes
Interior Designer: Tamm Jasper Interiors
Photo Credit: Dino Tonn
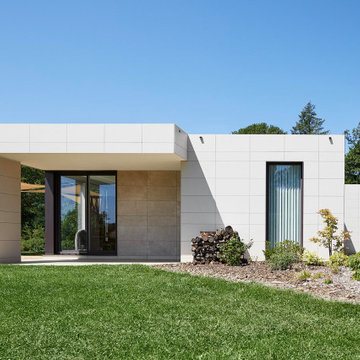
Porche y fachada de una casa modular de gama alta inHAUS en Nantes (Francia). Terraza en casa prefabricada y jardín. Grandes ventanales.
Modern Exterior Design Ideas with a Flat Roof
16
