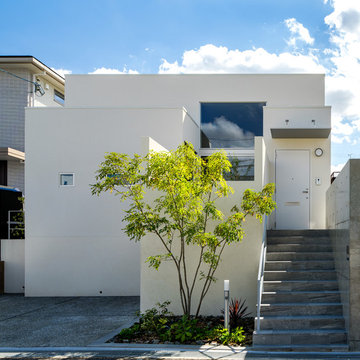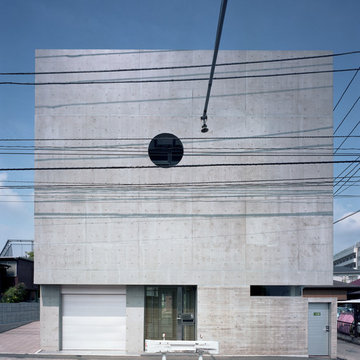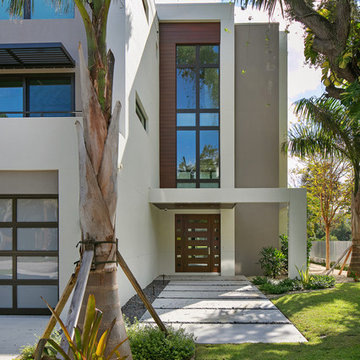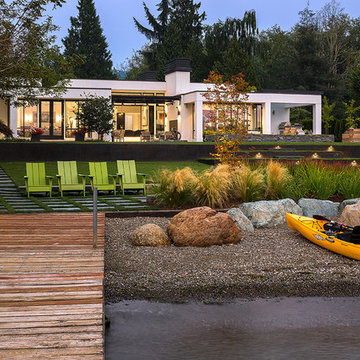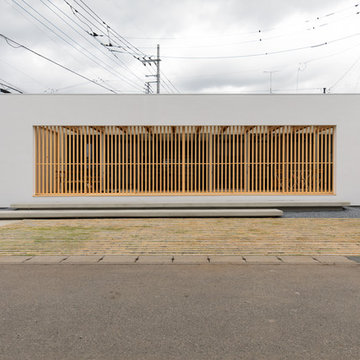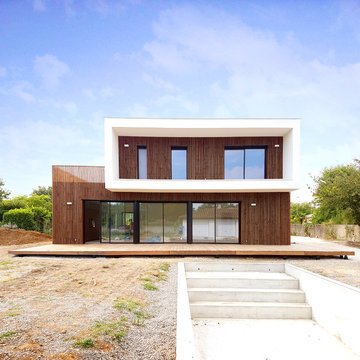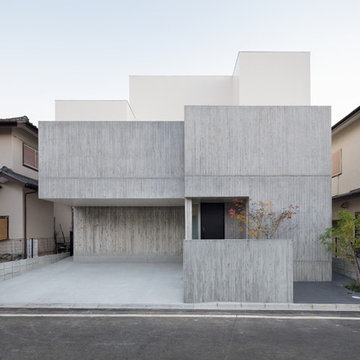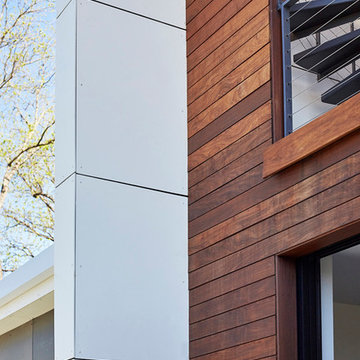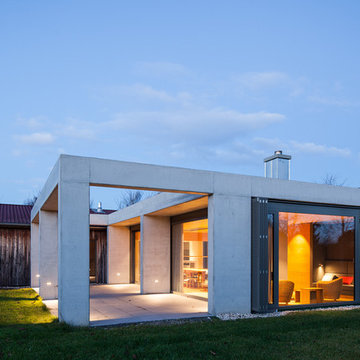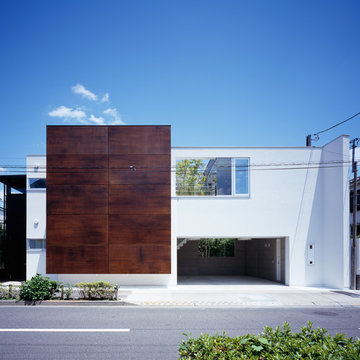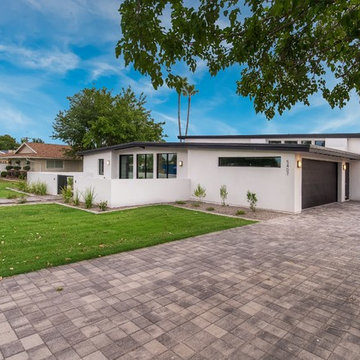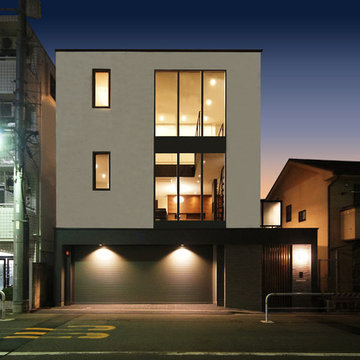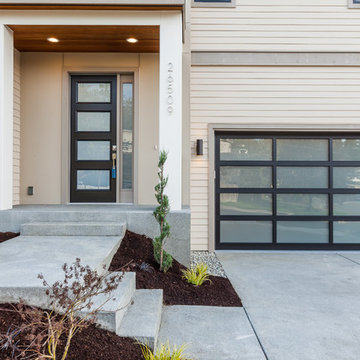Modern Exterior Design Ideas with a Flat Roof
Refine by:
Budget
Sort by:Popular Today
61 - 80 of 16,255 photos
Item 1 of 4
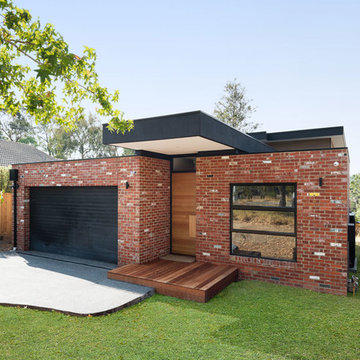
The recycled red brick home creates a striking street scape in a desirable Briar Hill location. The home is cladded with a cemintal cladding which is a stunning contrast to the recycled red bricks.
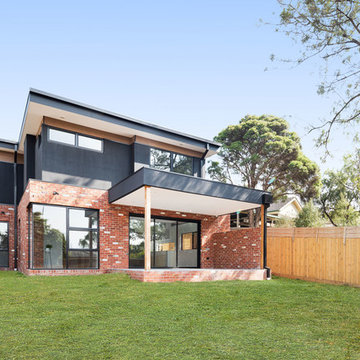
The recycled red brick home creates a striking street scape in a desirable Briar Hill location. The home is cladded with a cemintal cladding which is a stunning contrast to the recycled red bricks.

Positioned near the base of iconic Camelback Mountain, “Outside In” is a modernist home celebrating the love of outdoor living Arizonans crave. The design inspiration was honoring early territorial architecture while applying modernist design principles.
Dressed with undulating negra cantera stone, the massing elements of “Outside In” bring an artistic stature to the project’s design hierarchy. This home boasts a first (never seen before feature) — a re-entrant pocketing door which unveils virtually the entire home’s living space to the exterior pool and view terrace.
A timeless chocolate and white palette makes this home both elegant and refined. Oriented south, the spectacular interior natural light illuminates what promises to become another timeless piece of architecture for the Paradise Valley landscape.
Project Details | Outside In
Architect: CP Drewett, AIA, NCARB, Drewett Works
Builder: Bedbrock Developers
Interior Designer: Ownby Design
Photographer: Werner Segarra
Publications:
Luxe Interiors & Design, Jan/Feb 2018, "Outside In: Optimized for Entertaining, a Paradise Valley Home Connects with its Desert Surrounds"
Awards:
Gold Nugget Awards - 2018
Award of Merit – Best Indoor/Outdoor Lifestyle for a Home – Custom
The Nationals - 2017
Silver Award -- Best Architectural Design of a One of a Kind Home - Custom or Spec
http://www.drewettworks.com/outside-in/
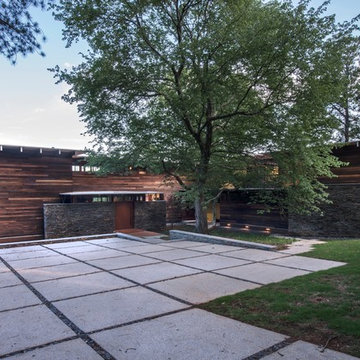
In considerable contrast to predominately land-scraping neo-traditional neighboring residences, Hillside's street facade presents a minimalist palette of stone, wood and glass which, while welcoming and accessible, reinforces the essential design precept of blending construction into the contours of the site, carefully wrapping the house and guest parking around the stunning silver maple planted over 30 years ago by the owner's mother..
Photography: Fredrik Brauer
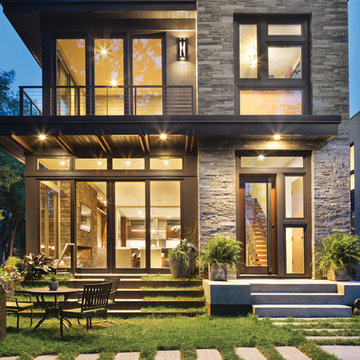
Fully integrated into its elevated home site, this modern residence offers a unique combination of privacy from adjacent homes. The home’s graceful contemporary exterior features natural stone, corten steel, wood and glass — all in perfect alignment with the site. The design goal was to take full advantage of the views of Lake Calhoun that sits within the city of Minneapolis by providing homeowners with expansive walls of Integrity Wood-Ultrex® windows. With a small footprint and open design, stunning views are present in every room, making the stylish windows a huge focal point of the home.
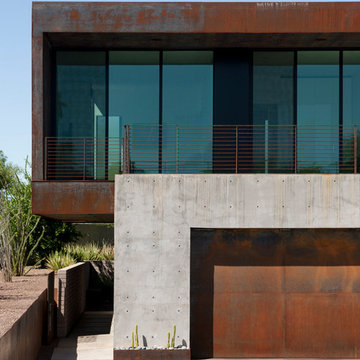
The project takes the form of an architectural cast-in-place concrete base upon which a floating sheet steel clad open-ended volume and an 8-4-16 masonry volume are situated. This CMU has a sandblasted finish in order to expose the warmth of the local Salt River aggregate that comprises this material.
Bill Timmerman - Timmerman Photography
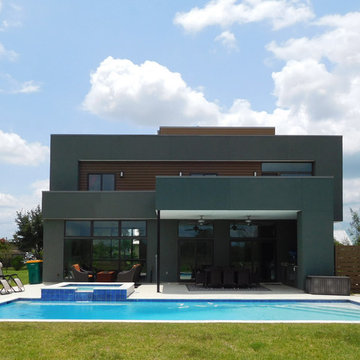
Plenty of large windows, and access to a second floor terrace blur the lines between indoors and outdoors.
Modern Exterior Design Ideas with a Flat Roof
4
