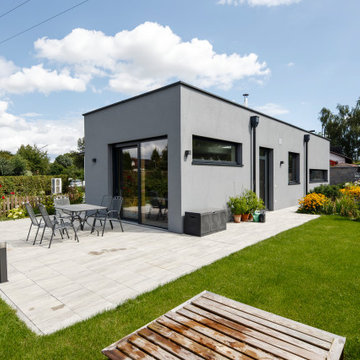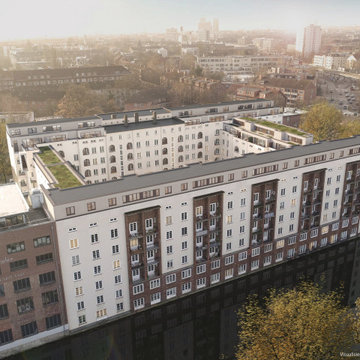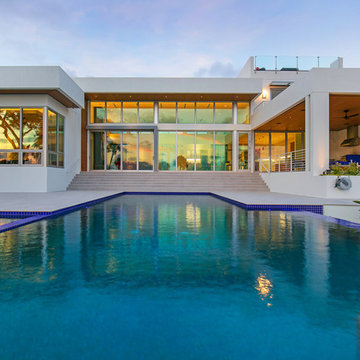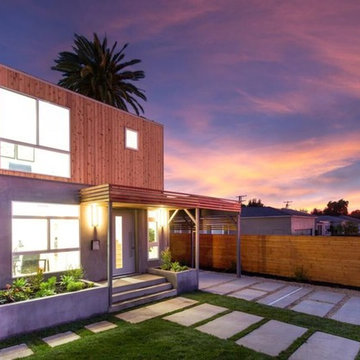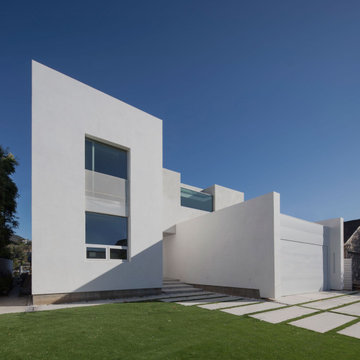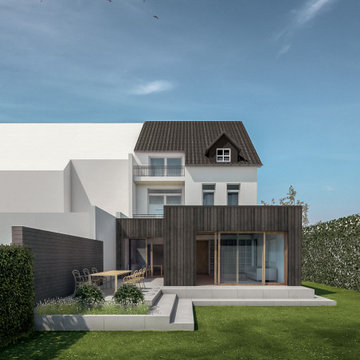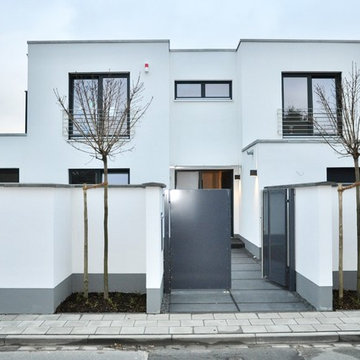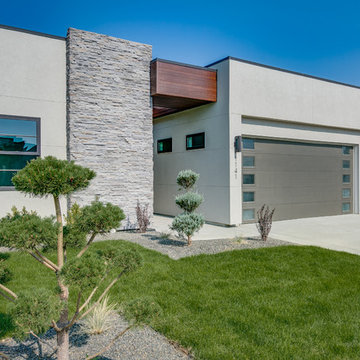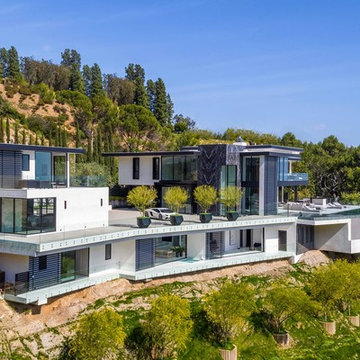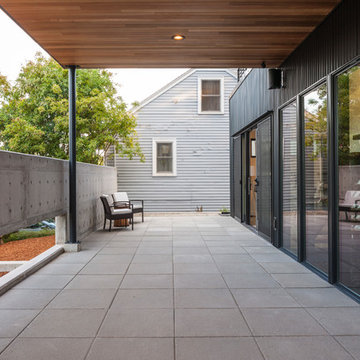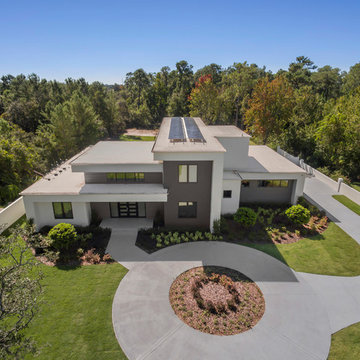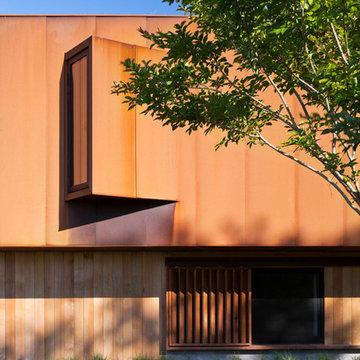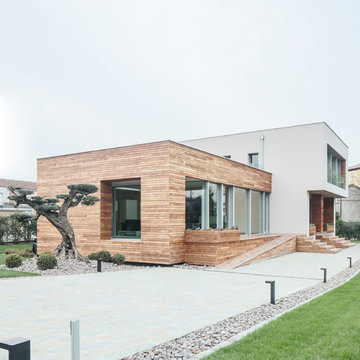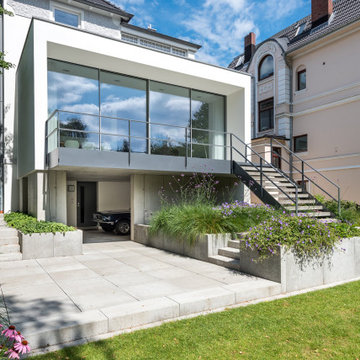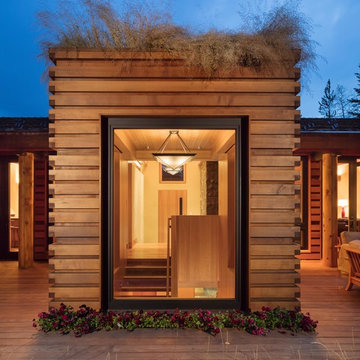Modern Exterior Design Ideas with a Green Roof
Refine by:
Budget
Sort by:Popular Today
101 - 120 of 627 photos
Item 1 of 3
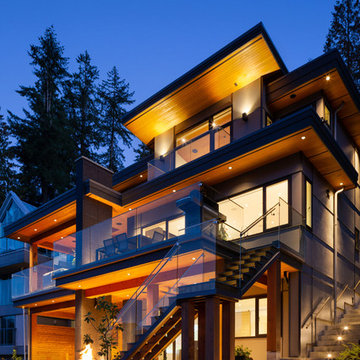
This project has three components, which is all built differently.
The main house is a waterfront property at the bottom of a steep cliff. All machine and materials are delivered by barge. Concrete is pumped from the top of the cliff down to the bottom with a 400ft line into a boom pump which was delivered by barge. Due to the challenging access to the site, most of the structural backfill is actually Styrofoam (EPS) backfill.
The garage is built from the top of the cliff, with a 27ft tall foundation wall. We needed to excavate to solid bedrock in order to adequately anchor the foundation into the hillside. This tall foundation wall are 10″ thick with a double grid of rebar to retain approximately 350 cu yards of fill. Styrofoam backfill was also used. A funicular (tramway) is also being built on this project, which required it’s own building permit.
Image by Ema Peter Photography
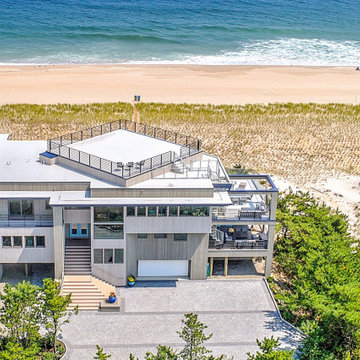
Green Oxen was started with the mission to help developers of modern residences and commercial projects realize their vision through artfully designed products. We have quickly become the go-to solution for those who aim to increase their property value through high-end, modern, and sustainable products. As a leader in manufacturing high-quality aluminum railings, baseboards, doors and lighting in South Florida, all of our products meet LEED requirements and can be finished with different colors and applications.
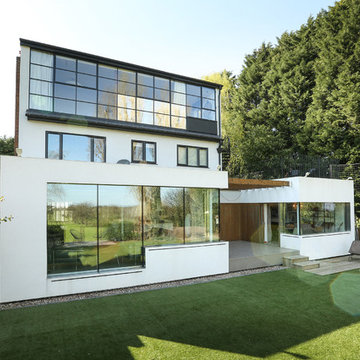
Photography by Alex Maguire Photography
This house had been re built over the past 12 years. We were asked to redesign the attic to create a new master bedroom with a bathroom and a walk in wardrobe.
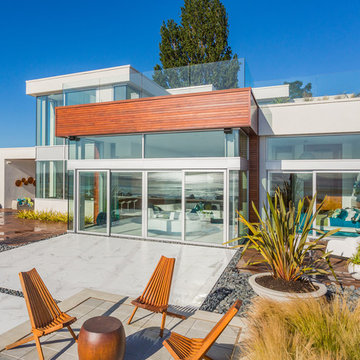
Rear of waterfront home perched about 40 feet away from the waters sedge. Unobstructed views of ocean, mountain range and city. Rear doors glide ope to access the outdoor living area. Concrete decks are tiled with the same inside tilling to allow for extended indoor living outside. Brazilian hardwood decking with decorative rocks follow the outline of grasses that blow in the winds. Concrete modern saucer shaped planters ground the landscape as they move gently with water breeze. Enjoy the sunsets at the 14 foot circular concrete and wood fireball seating area. Dine outside at the custom marble dining table with succulent trough running through the table. One step down leads you to the covered roof has infrared heated 16 foot bar seating with TV and large lounging area.. Room has retracing glass panels for full enclosure or not. Cook in the outdoor 20 foot cooking kitchen and eat and live outside. Steps away unwind in the radiant floor heated front lounging area with gas two sided fireplace which overlooks the home 40 ft blue glass edgeless reflecting pond. Home feature more outdoor living spaces and rooms than indoor space. Sit back and enjoy the views and watch the boats and water traffic or enjoy the water with a paddle board or kayak. Homes along waterfront dock boats directly at the rear of the home in the sand undocked. Enjoy the peaceful retreat. John Bentley Photography - Vancouver
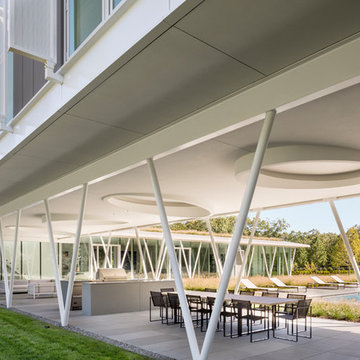
This terrace is sheltered by the private family living rooms above. A fully equipped kitchen, lounge and dining areas overlook a gunite pool. The transparent glass house sits lightly in the landscape blurring the inside/outside boundaries.
Peter Aaron
Modern Exterior Design Ideas with a Green Roof
6
