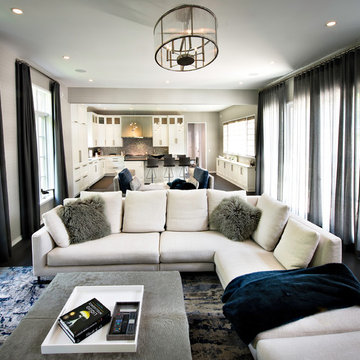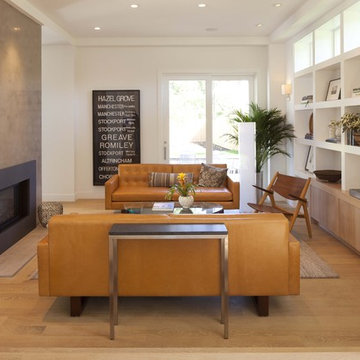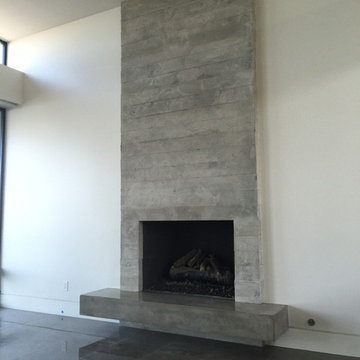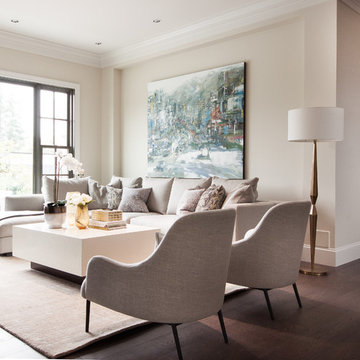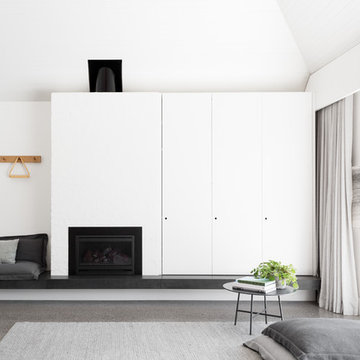Modern Family Room Design Photos
Refine by:
Budget
Sort by:Popular Today
61 - 80 of 5,449 photos
Item 1 of 3

Modern family room addition with walnut built-ins, floating shelves and linear gas fireplace.

This ranch was a complete renovation! We took it down to the studs and redesigned the space for this young family. We opened up the main floor to create a large kitchen with two islands and seating for a crowd and a dining nook that looks out on the beautiful front yard. We created two seating areas, one for TV viewing and one for relaxing in front of the bar area. We added a new mudroom with lots of closed storage cabinets, a pantry with a sliding barn door and a powder room for guests. We raised the ceilings by a foot and added beams for definition of the spaces. We gave the whole home a unified feel using lots of white and grey throughout with pops of orange to keep it fun.
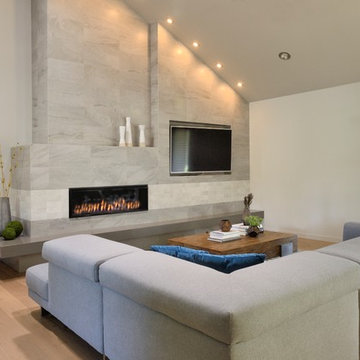
Large format porcelain tile fireplace with horizontal band of textured limestone. To enhance visual interest, the fireplace design follows the ceiling angle.
Photographer: terrynathanphoto.com
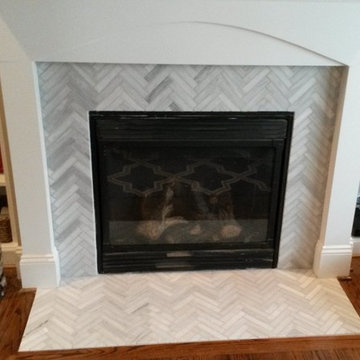
Ascend Chevron Honed 1 x 6 Tiles-Fireplace Surround.
This Charlotte NC homeowner was looking for a updated style to replace the cracked tile front of his Fireplace Surround. Dale cooper at Fireplace and Granite designed this new surround using 1 x 6 Ascend Chevron Honed Tiles. Tile installation by Vitali at Fireplace and Granite.

Modern/contemporary/eclectic living room with black and white features. The exposed beams are painted black to match the black wooden doors. The white walls blend perfectly with the white couch, white rug, and white dining room set.

For this classic San Francisco William Wurster house, we complemented the iconic modernist architecture, urban landscape, and Bay views with contemporary silhouettes and a neutral color palette. We subtly incorporated the wife's love of all things equine and the husband's passion for sports into the interiors. The family enjoys entertaining, and the multi-level home features a gourmet kitchen, wine room, and ample areas for dining and relaxing. An elevator conveniently climbs to the top floor where a serene master suite awaits.

This San Juan Capistrano family room has a relaxed and eclectic feel - achieved by the combination of smooth lacquered cabinets with textural elements like a reclaimed wood mantel, grasscloth wall paper, and dimensional tile surrounding the fireplace. The orange velvet sofa adds a splash of color in this otherwise monochromatic room.
Photo: Sabine Klingler Kane, KK Design Koncepts, Laguna Niguel, CA
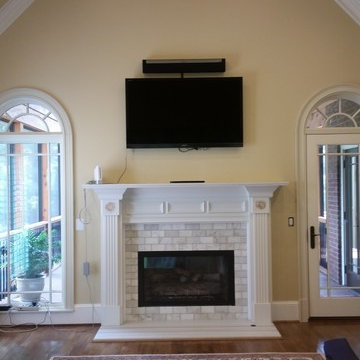
Fireplace make over. We removed the mantel and old tile surround. We installed custom cut Equator marble for the hearth extension. We used matching white subway tiles to complete the surround. Then re installed the mantel and added Stoll glass doors
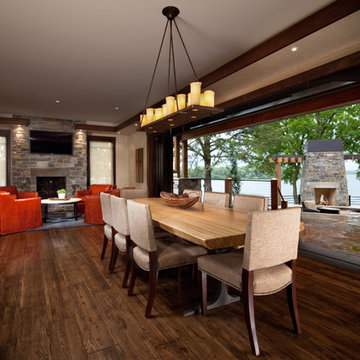
Expansive disappearing doors
Rustic modern style
Cozy Hearth room
Residential Design: Peter Eskuche, AIA, Eskuche Associates
Martha O'hara interiors

Samadhi Floor from The Akasha Collection:
https://revelwoods.com/products/857/detail
Modern Family Room Design Photos
4


