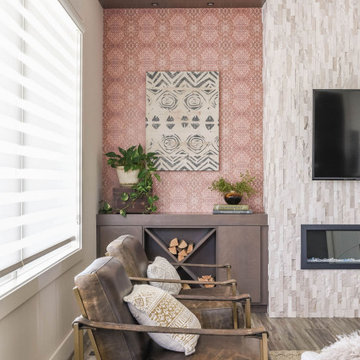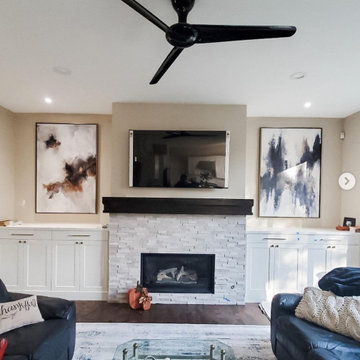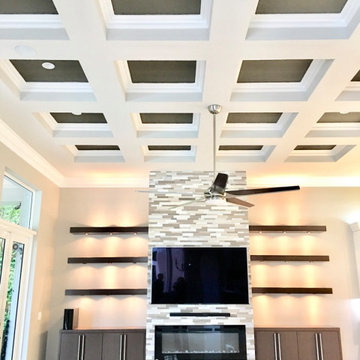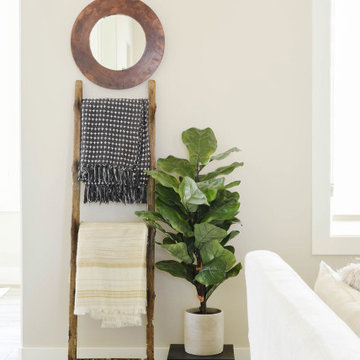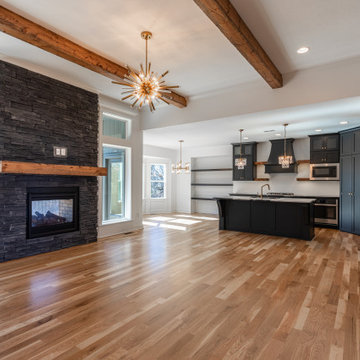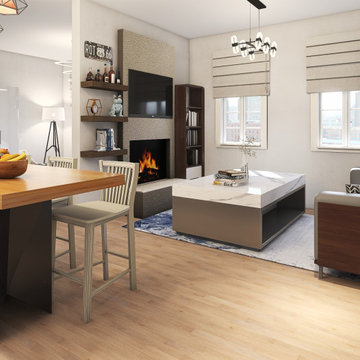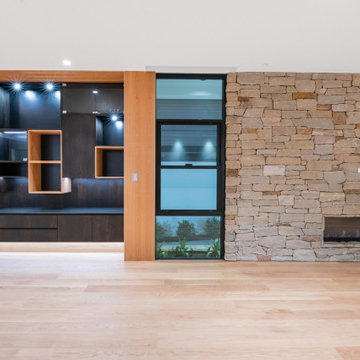Modern Family Room Design Photos
Refine by:
Budget
Sort by:Popular Today
1 - 20 of 100 photos
Item 1 of 3

Full white oak engineered hardwood flooring, black tri folding doors, stone backsplash fireplace, methanol fireplace, modern fireplace, open kitchen with restoration hardware lighting. Living room leads to expansive deck.
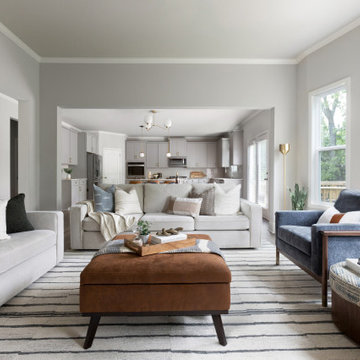
This large, open family room became the center of the home by adding large yet refined lounge sofas, plush velvet accent chairs, and warm accents with pops of pattern that beckon this young family and their many visitors to sit, get comfortable, and stay awhile.
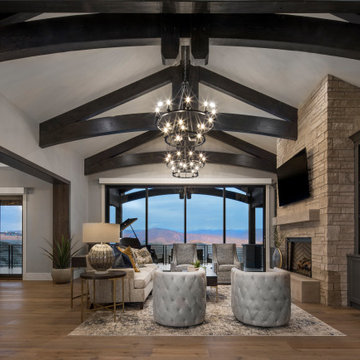
Stone Fireplace focal point faced with Indiana Dimensional Stone.
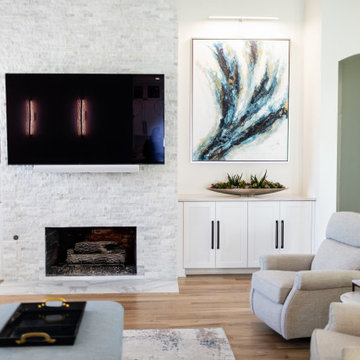
This dramatic family room is light and bright and modern while still being comfortable for the family.
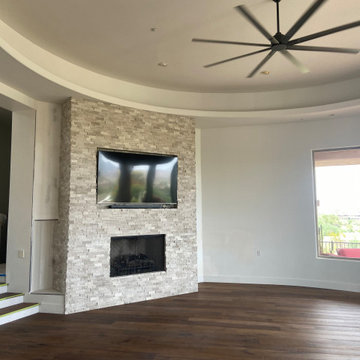
Fireplace Remodel - reshaped fireplace and removed small cabinet niches to create a sleek modern look. Stacked Stone, new wood flooring and paint.
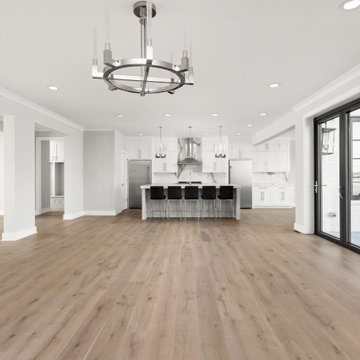
Full white oak engineered hardwood flooring, black tri folding doors, stone backsplash fireplace, methanol fireplace, modern fireplace, open kitchen with restoration hardware lighting. Living room leads to expansive deck.
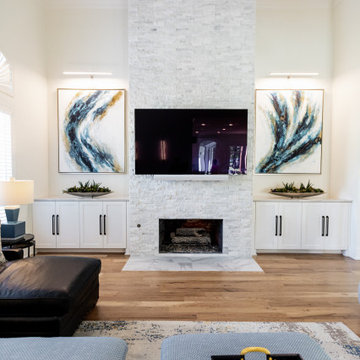
This dramatic family room is light and bright and modern while still being comfortable for the family.
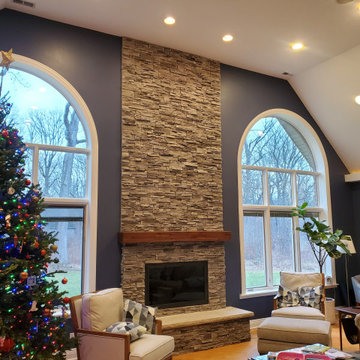
The old fireplace surround was a granite material and was too small for the large family room and tall ceilings. We used stacked stone with a walnut mantel custom made to fit the fireplace.
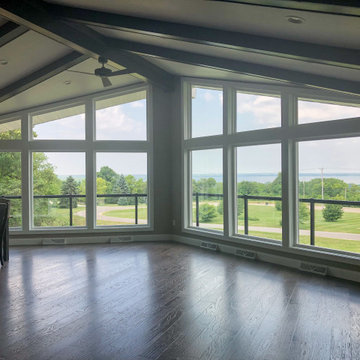
This entire wall is filled with windows overlooking Lake Winnebago, the deck wraps around the entire front.
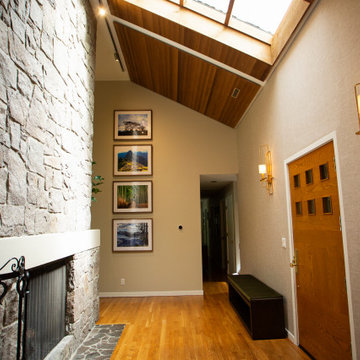
Walk in the door of this riverside home and you're immediately pulled to the wall of windows and the gorgeous river views! We knew we needed to ramp up the personality of the furnishings in the space to make the inside feel as welcoming as the outside! We worked with the homeowners to bring their aesthetic to life with comfortable custom seating and a dining room flexible enough to accommodate the largest holiday gatherings. On the main living room wall is an oversized painting of a blue heron - a bird that frequents this heavenly little spot on the river. We replaced an old patio door at the opposite end with a state-of-the-art three-piece sliding door that brought increased accessibility and even greater views to the outside living space. Custom lighting was added throughout to illuminate the space when the sun isn't streaming through skylights and wool carpet softens the living area.
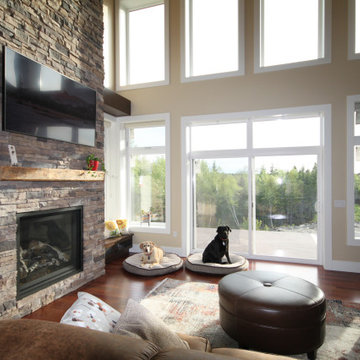
New home Construction. We helped this client with the space planning and millwork designs in the home
Modern Family Room Design Photos
1


