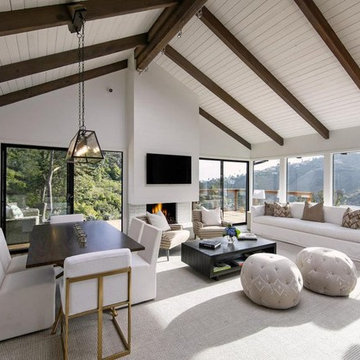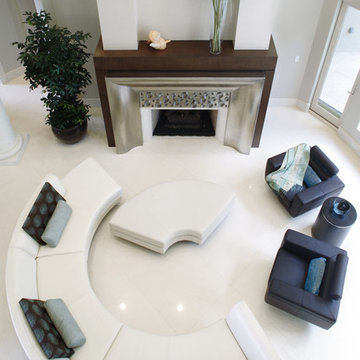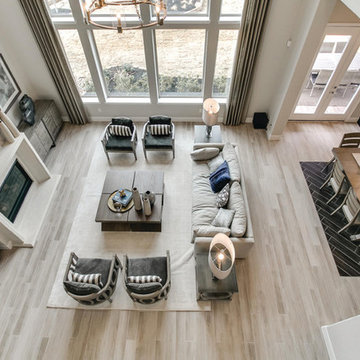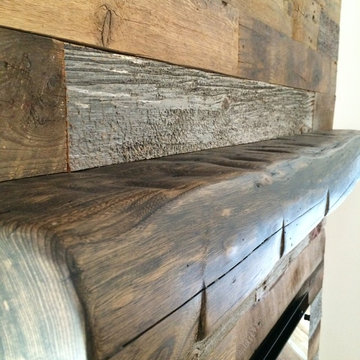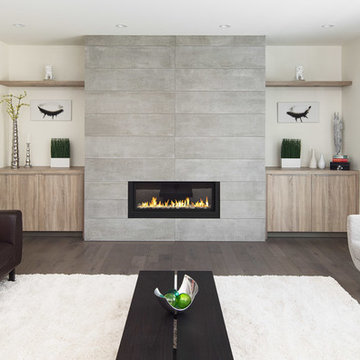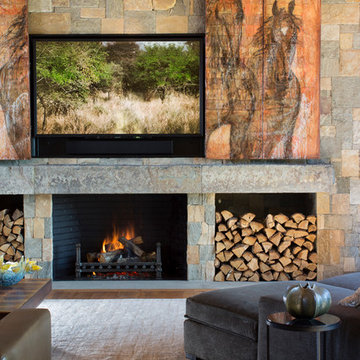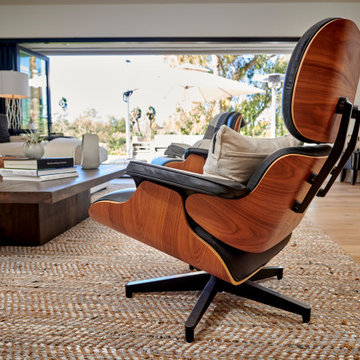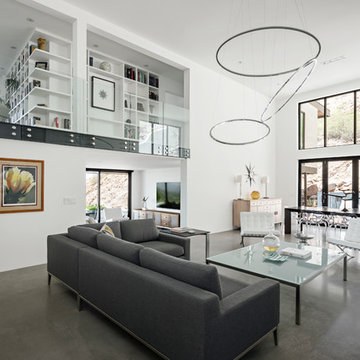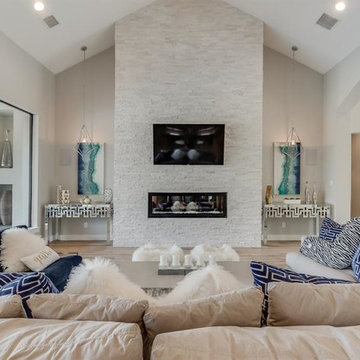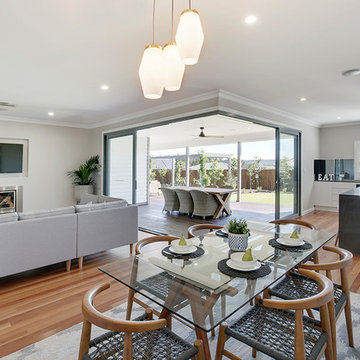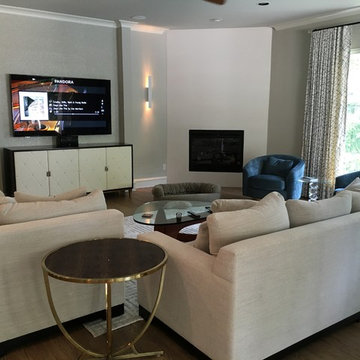Modern Family Room Design Photos
Refine by:
Budget
Sort by:Popular Today
101 - 120 of 4,926 photos
Item 1 of 3
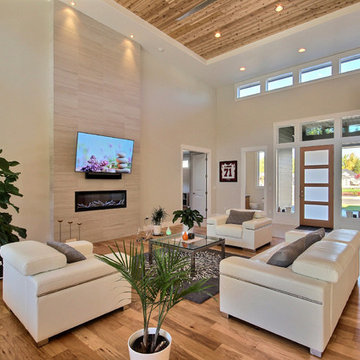
Appliances by Whirlpool
Appliances Supplied by Ferguson
Sinks by Decolav
Faucets & Shower-heads by Delta Faucet
Lighting by Destination Lighting
Flooring & Tile by Macadam Floor and Design
Foyer Tile by Emser Tile Tile Product : Motion in Advance
Great Room Hardwood by Wanke Cascade Hardwood Product : Terra Living Natural Durango Kitchen
Backsplash Tile by Florida Tile Backsplash Tile Product : Streamline in Arctic
Slab Countertops by Cosmos Granite & Marble Quartz, Granite & Marble provided by Wall to Wall Countertops Countertop Product : True North Quartz in Blizzard
Great Room Fireplace by Heat & Glo Fireplace Product : Primo 48”
Fireplace Surround by Emser Tile Surround Product : Motion in Advance
Handlesets and Door Hardware by Kwikset
Windows by Milgard Window + Door Window Product : Style Line Series Supplied by TroyCo
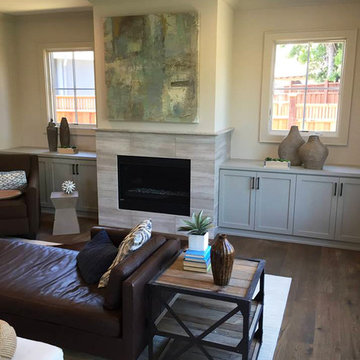
This dream home wouldn't be complete without a custom stone fireplace and matching storage cabinets. Our clients love this room in the house. Once our clients friends and family have enjoyed all the benefits from the kitchen, the clients love to entertain by the fireplace.

Modern style electric fireplace in casual family room with high ceilings and exposed wooden beams.
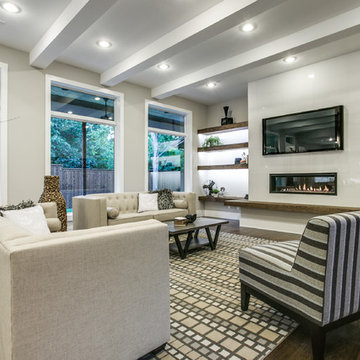
The family room serves a similar function in the home to a living room: it's a gathering place for everyone to convene and relax together at the end of the day. That said, there are some differences. Family rooms are more relaxed spaces, and tend to be more kid-friendly. It's also a newer concept that dates to the mid-century.
Historically, the family room is the place to let your hair down and get comfortable. This is the room where you let guests rest their feet on the ottoman and cozy up with a blanket on the couch.

The design promotes healthy lifestyles by providing primary living on one floor, no materials containing volatile organic compounds, energy recovery ventilation systems, radon elimination systems, extension of interior spaces into the natural environment of the site, strong and direct physical and visual connections to nature, daylighting techniques providing occupants full integration into a natural, endogenous circadian rhythm.
Incorporation¬¬¬ of daylighting with clerestories and solar tubes reduce daytime lighting requirements. Ground source geothermal heat pumps and superior-to-code insulation ensure minimal space-conditioning costs. Corten steel siding and concrete foundation walls satisfy client requirements for low maintenance and durability. All lighting fixtures are LEDs.

The interior of this spacious, upscale Bauhaus-style home, designed by our Boston studio, uses earthy materials like subtle woven touches and timber and metallic finishes to provide natural textures and form. The cozy, minimalist environment is light and airy and marked with playful elements like a recurring zig-zag pattern and peaceful escapes including the primary bedroom and a made-over sun porch.
---
Project designed by Boston interior design studio Dane Austin Design. They serve Boston, Cambridge, Hingham, Cohasset, Newton, Weston, Lexington, Concord, Dover, Andover, Gloucester, as well as surrounding areas.
For more about Dane Austin Design, click here: https://daneaustindesign.com/
To learn more about this project, click here:
https://daneaustindesign.com/weston-bauhaus
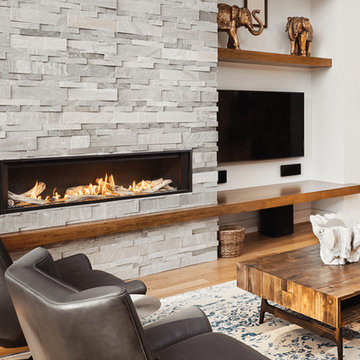
Further expanding the popular line of Valor linear gas fireplaces, we are pleased to introduce the L3 Series. At 66 ¼ inches the L3 is noticeably wider than the L2, and features the popular Decorative Murano Glass & Driftwood fuel bed options. Due to its highly efficient design the L3 utilizes standard 6 ⅝" venting systems which make the L3 installation friendly.
The L3 is also ready to take the new HeatShift System™, we recommend this option especially for installations where cooler walls immediately above the fireplace are desirable. A highly effective radiant and convective heater, the L3 combines luxury design with impressive zone heating.

We designed the niches around the owners three beautiful glass sculptures. We used various forms of LED lights (Tape & puck) to show off the beauty of these pieces.
"Moonlight Reflections" Artist Peter Lik
Photo courtesy of Fred Lassman
Modern Family Room Design Photos
6
