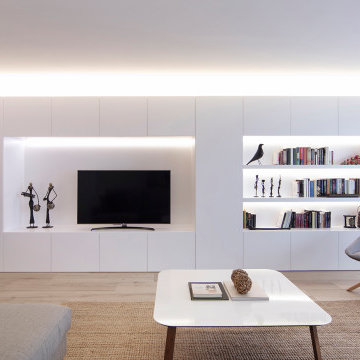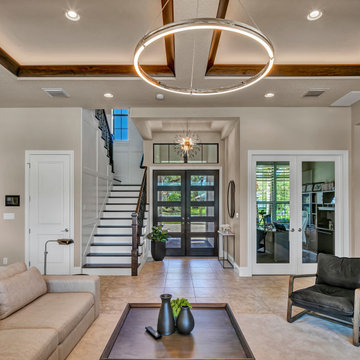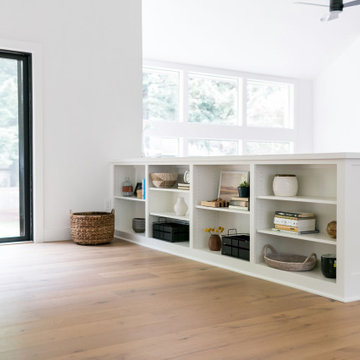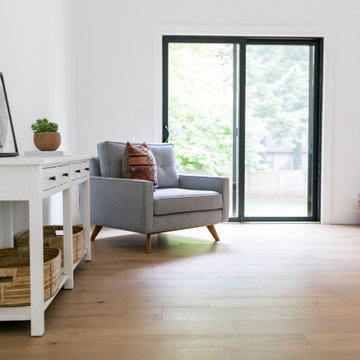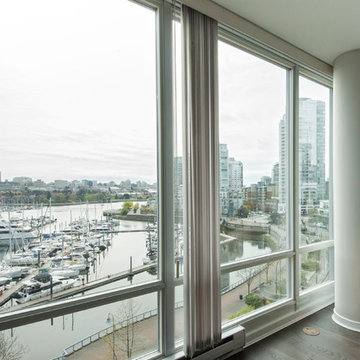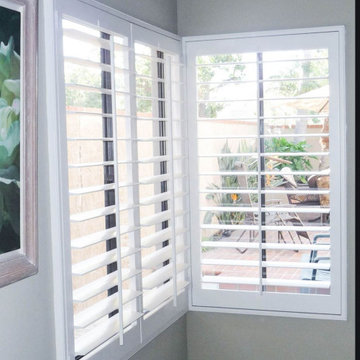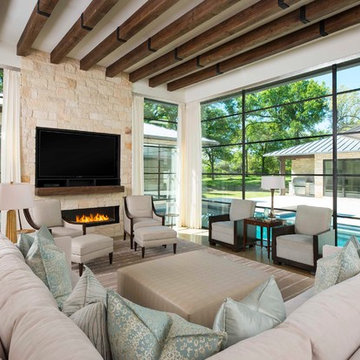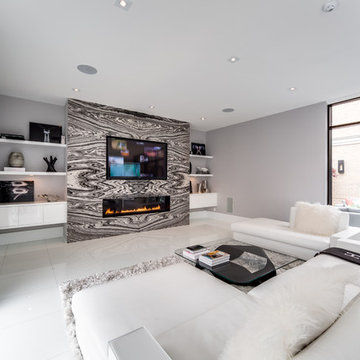Modern Family Room Design Photos with a Built-in Media Wall
Refine by:
Budget
Sort by:Popular Today
161 - 180 of 1,356 photos
Item 1 of 3
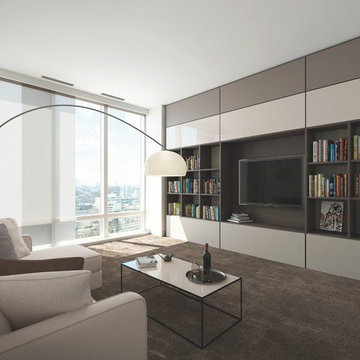
Entertainment system by Komandor. All wires and hardware are hidden. Frameless Touch Release Opal High Gloss Doors compliment this space beautifully and add extra storage without compromising style! Custom made and available in limitless options!
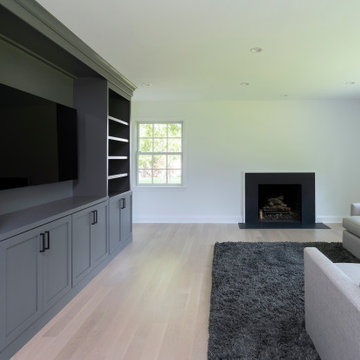
Renovations made this house bright, open, and modern. In addition to installing white oak flooring, we opened up and brightened the living space by removing a wall between the kitchen and family room and added large windows to the kitchen. In the family room, we custom made the built-ins with a clean design and ample storage. In the family room, we custom-made the built-ins. We also custom made the laundry room cubbies, using shiplap that we painted light blue.
Rudloff Custom Builders has won Best of Houzz for Customer Service in 2014, 2015 2016, 2017 and 2019. We also were voted Best of Design in 2016, 2017, 2018, 2019 which only 2% of professionals receive. Rudloff Custom Builders has been featured on Houzz in their Kitchen of the Week, What to Know About Using Reclaimed Wood in the Kitchen as well as included in their Bathroom WorkBook article. We are a full service, certified remodeling company that covers all of the Philadelphia suburban area. This business, like most others, developed from a friendship of young entrepreneurs who wanted to make a difference in their clients’ lives, one household at a time. This relationship between partners is much more than a friendship. Edward and Stephen Rudloff are brothers who have renovated and built custom homes together paying close attention to detail. They are carpenters by trade and understand concept and execution. Rudloff Custom Builders will provide services for you with the highest level of professionalism, quality, detail, punctuality and craftsmanship, every step of the way along our journey together.
Specializing in residential construction allows us to connect with our clients early in the design phase to ensure that every detail is captured as you imagined. One stop shopping is essentially what you will receive with Rudloff Custom Builders from design of your project to the construction of your dreams, executed by on-site project managers and skilled craftsmen. Our concept: envision our client’s ideas and make them a reality. Our mission: CREATING LIFETIME RELATIONSHIPS BUILT ON TRUST AND INTEGRITY.
Photo Credit: Linda McManus Images
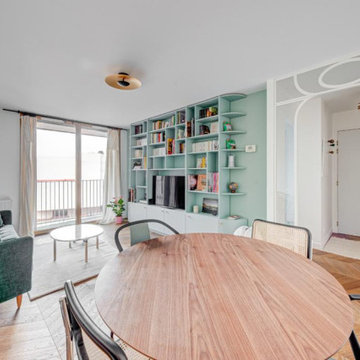
Bibliothèque mur offre quant à elle une belle mise en valeur de la gaité de pièce, soulignée par une couleur affirmée.
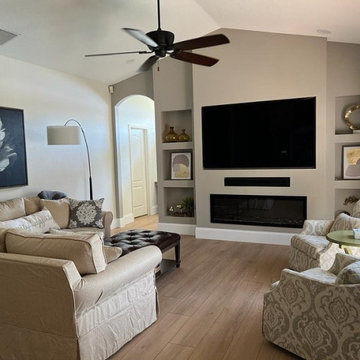
Another finished project?
This is the before and after of the renovation of a family room in which we incorporated a fireplace + tv + sound bar + decorative niches, to add that extra look ✨
Now our client has a room to share with the family, contemporary and sophisticated in combination with her recent kitchen renovation that I’ll share you soon.
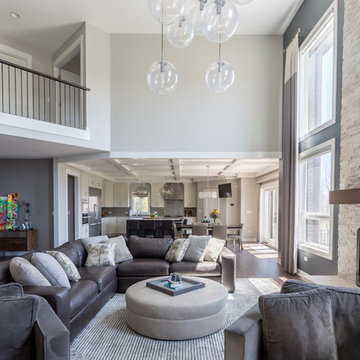
Two Story Family Room with Leather Sectional Sofa, Round Ottoman, Club Chairs, Geometric Patterned Rug, Modern Real Stone Two Story Fireplace, and Floor-to -Ceiling Window Treatments
Photo by Alcove Images
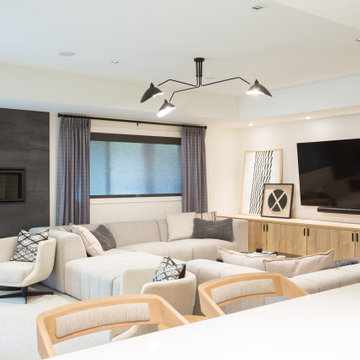
This extensive remodel project in Bellevue involved a complete overhaul to the lower floor of the home to become an ideal refuge and home-away-from-home for the clients friends and family. The transformation included a modern kitchen, reimagined family room space, dining area, bedroom and spa-inspired bath.
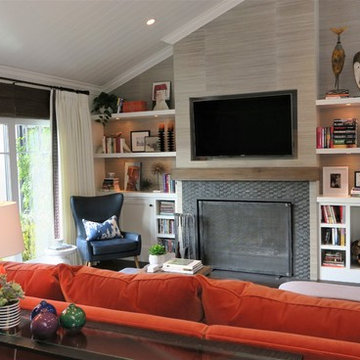
With its white cabinets, light colors and overall casual yet put-together feel this remodeled home in San Juan Capistrano reflects the typical California lifestyle. The orange sofa gives it a good punch!
Photo: Sabine Klingler Kane, KK Design Concepts, Laguna Niguel, CA
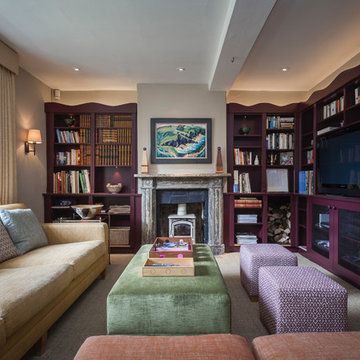
Purple painted 'wave' library, fitted with pediment lighting and mini spots to highlight key artworks. Incorporating the TV, sky, dvd, xBox and entertainment system. The cabinetry, sofas, ottoman and cubes all designed by LVW Assoc. Curtains, carpets and lighting all specified by us.
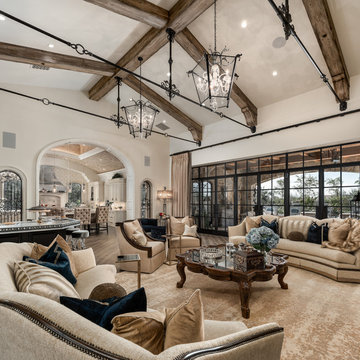
Living room chandelier with vaulted ceilings and custom drapery.
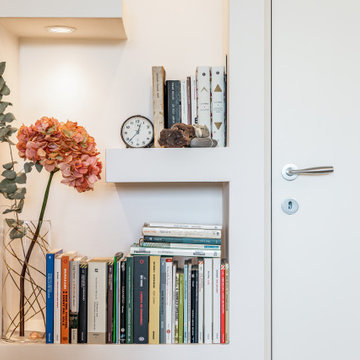
Particolare della libreria costruita su disegno in cartongesso con spot integrati
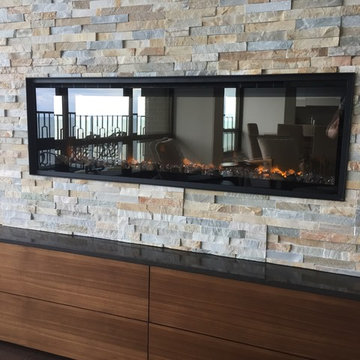
A close-up view of the linear electric fireplace with stone veneer tile, quartz top and natural walnut cabinets below. Notice the black metal wood trim around the fireplace that provides a clean transition between the tile and fireplace.
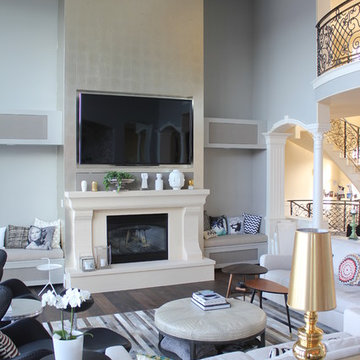
A once carpeted with heavy wood built-in cabinets make way for a modern hardwood look, and a fireplace restructure that added in two reading benches, a cast stone fireplace, and a built-in entertainment system surrounded by metallic wallpaper.
Modern Family Room Design Photos with a Built-in Media Wall
9
