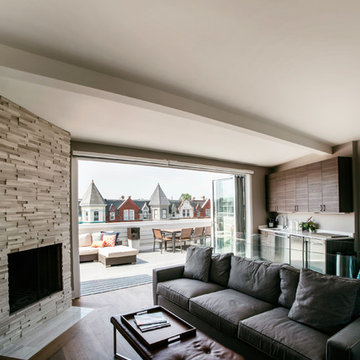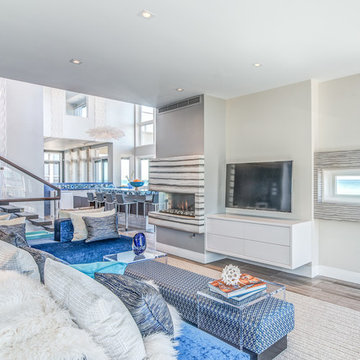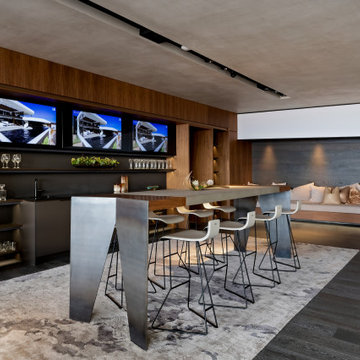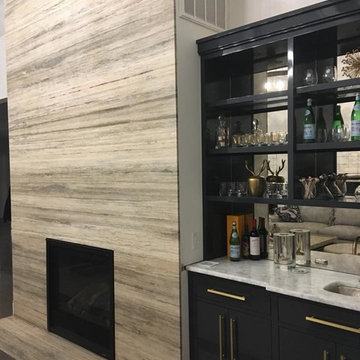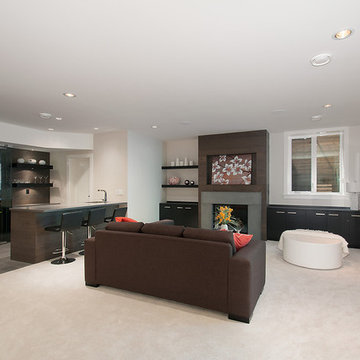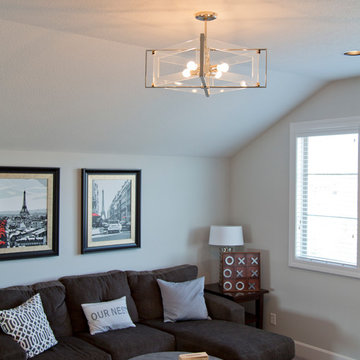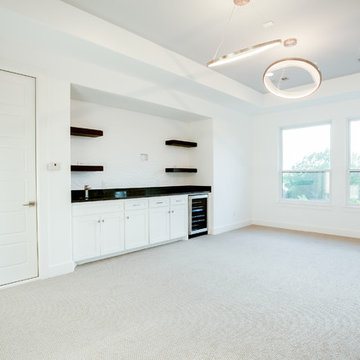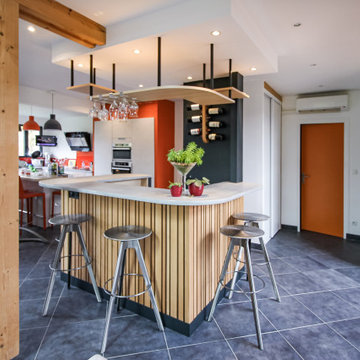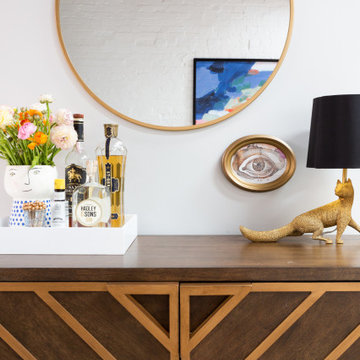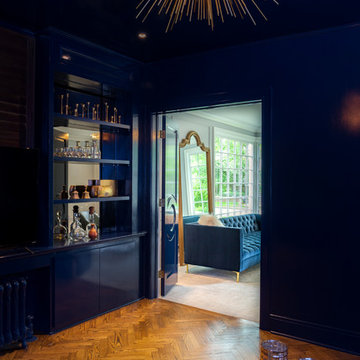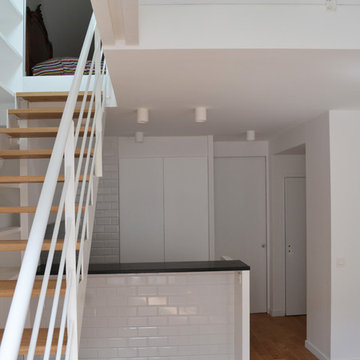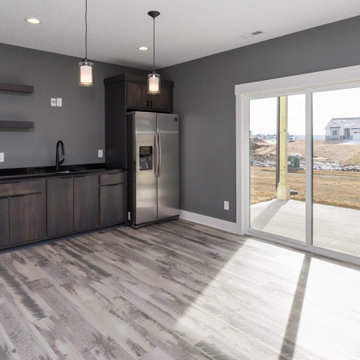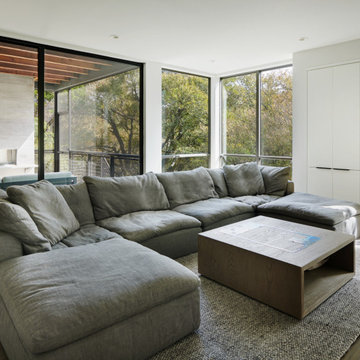Modern Family Room Design Photos with a Home Bar
Refine by:
Budget
Sort by:Popular Today
101 - 120 of 583 photos
Item 1 of 3
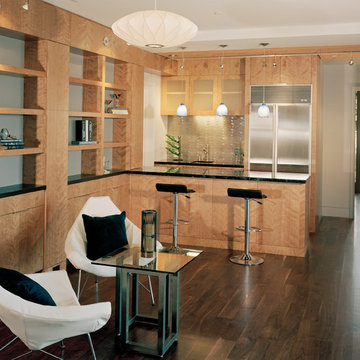
Kaplan Architects, AIA
Location: Redwood City , CA, USA
Family room and bar. The wall of cabinets provide extensive storage and integrate with the bar area.
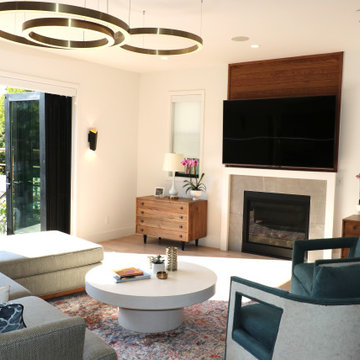
This couple is comprised of a famous vegan chef and a leader in the
Plant based community. Part of the joy of the spacious yard, was to plant an
Entirely edible landscape. These glorious spaces, family room and garden, is where the couple also Entertains and relaxes.
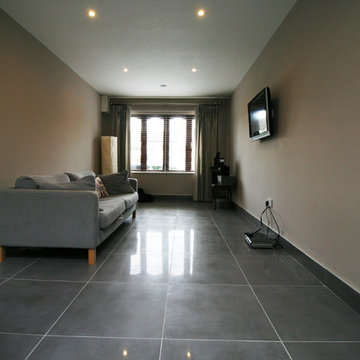
Beautiful Spanish Lapado Porcelain used in this stylish kitchen/living room renovation.
The Lapado finish makes for an easy cleaning floor that is also polished AND has a certified antislip
Cian Mcintyre

The clients had an unused swimming pool room which doubled up as a gym. They wanted a complete overhaul of the room to create a sports bar/games room. We wanted to create a space that felt like a London members club, dark and atmospheric. We opted for dark navy panelled walls and wallpapered ceiling. A beautiful black parquet floor was installed. Lighting was key in this space. We created a large neon sign as the focal point and added striking Buster and Punch pendant lights to create a visual room divider. The result was a room the clients are proud to say is "instagramable"
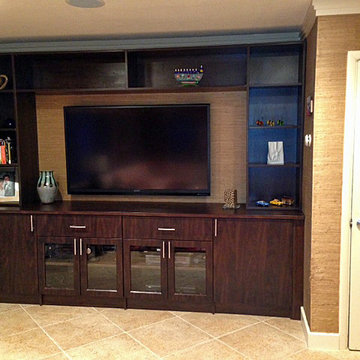
The client wanted a custom entertainment unit that had clean contemporary lines. The wall unit is a chocolate wood grain color with matching countertop. There are two bookshelves connected by a bridge unit. There is backing on the top units. The base cabinets have double glass doors, drawers, and cabinet doors.
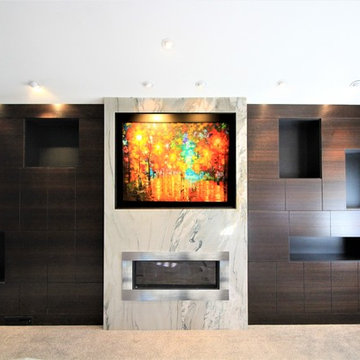
Custom fireplace cabinets. Push latch cabinet doors and open cubbies for staging decorations. Granite slab with stainless steel fireplace insert and custom display box for homeowners centerpiece artwork.
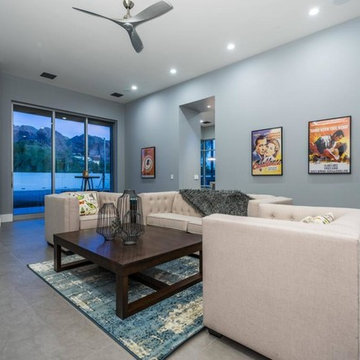
We love this cozy family room with its neutral toned furniture and porcelain floors.
Modern Family Room Design Photos with a Home Bar
6
