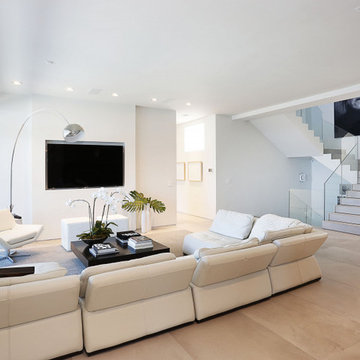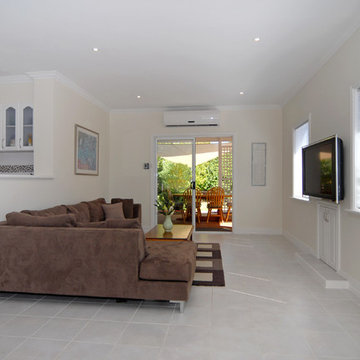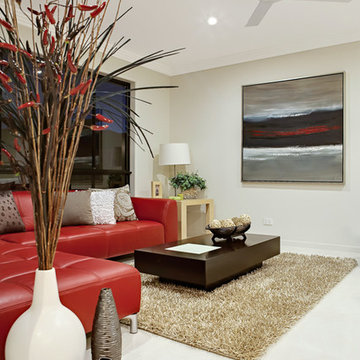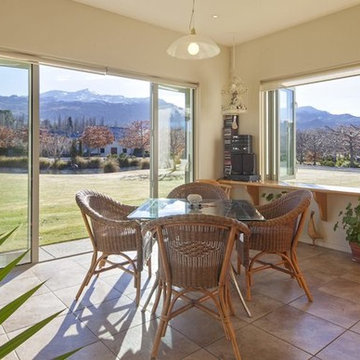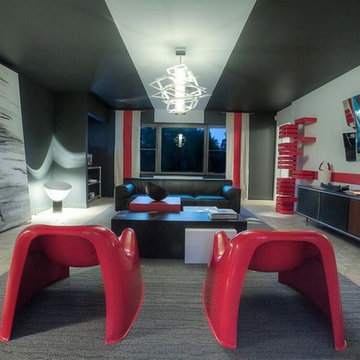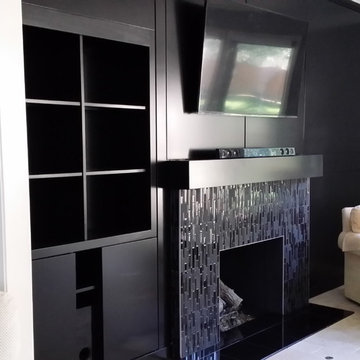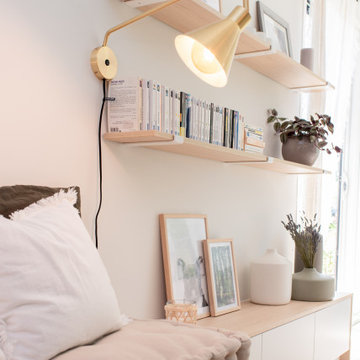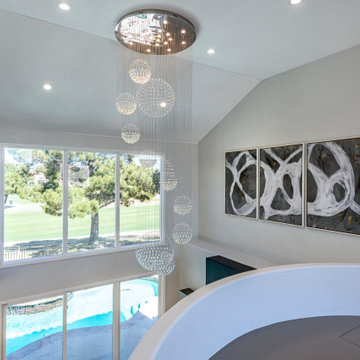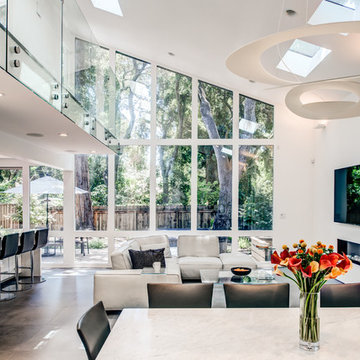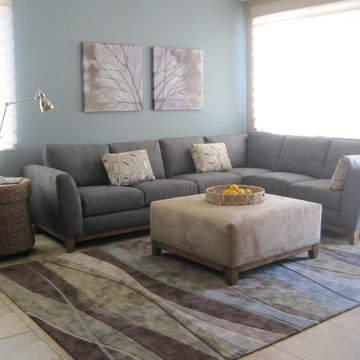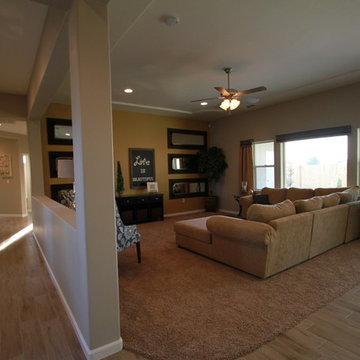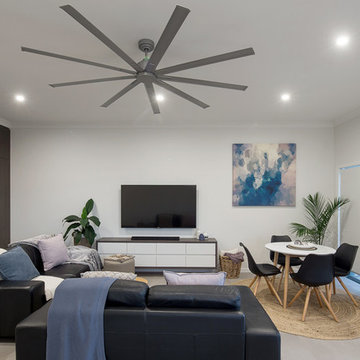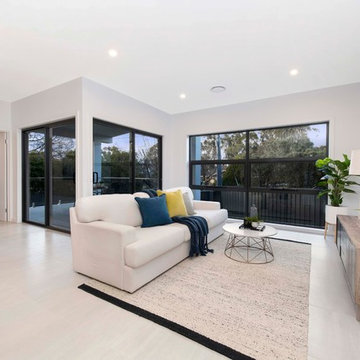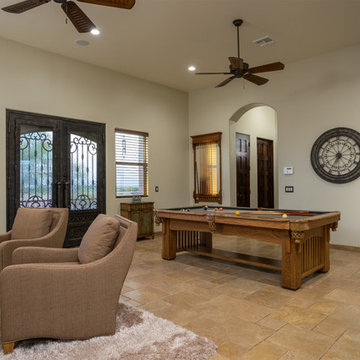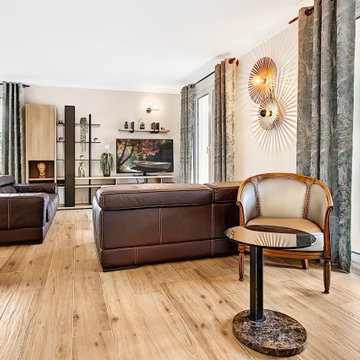Modern Family Room Design Photos with Ceramic Floors
Refine by:
Budget
Sort by:Popular Today
141 - 160 of 868 photos
Item 1 of 3
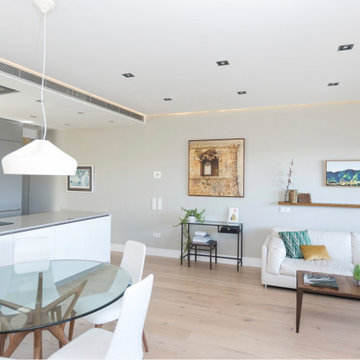
PISO TRAFALGAR
El proyecto consiste en la reforma de un piso en la última planta en una Finca con características señoriales del Barrio Chamberí, en la Ciudad de Madrid.
La propuesta buscó el maximizar la integración de espacios y aprovechar la gran cantidad de ventanas para ventilación e iluminación. El proyecto se centra en las áreas social del piso donde se agrupan el salón, el comedor y la cocina, este último como elemento protagonista, conectándose con una terraza también con vistas a la calle Trafalgar.
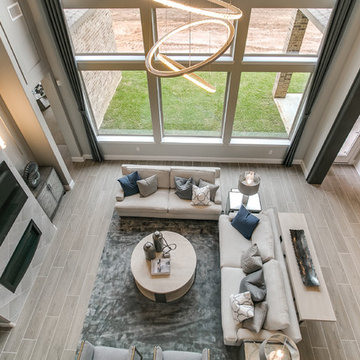
Newmark Homes is attuned to market trends and changing consumer demands. Newmark offers customers award-winning design and construction in homes that incorporate a nationally recognized energy efficiency program and state-of-the-art technology. View all our homes and floorplans www.newmarkhomes.com and experience the NEW mark of Excellence. Photos Credit: Premier Photography
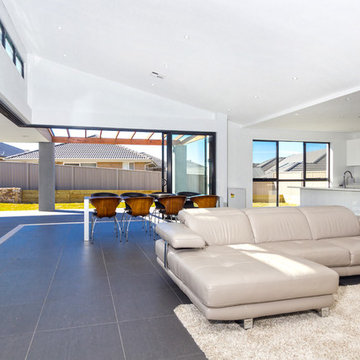
Post less corner entertainment area connecting outside alfresco and internal dinning, kitchen and living areas boasting high raked ceilings. Covered entertainment area mixed with open hardwood feature pergolas. Open kitchen built in stone bench top and polyurethane finish.
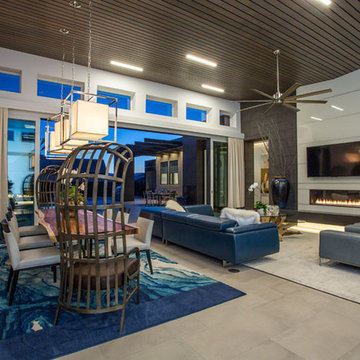
The Hive
Custom Home Built by Markay Johnson Construction Designer: Ashley Johnson & Gregory Abbott
Photographer: Scot Zimmerman
Southern Utah Parade of Homes
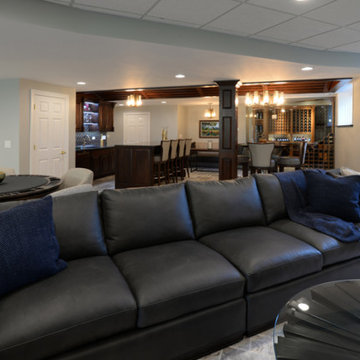
Modular Leather Sectional offers seating for 5 to 6 persons. Round faceted wood cocktail table complements the wood tones in the bar area and adds a non-linear shape to the TV area. Game table with six chairs has a flip top for flat surface area. Wine room and bar at rear of photo.
Modern Family Room Design Photos with Ceramic Floors
8
