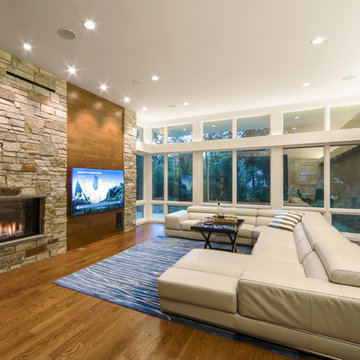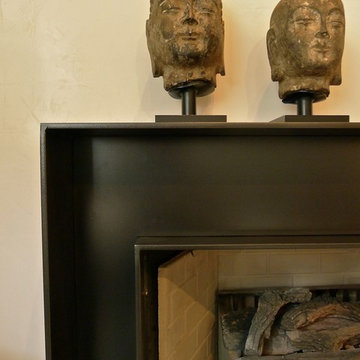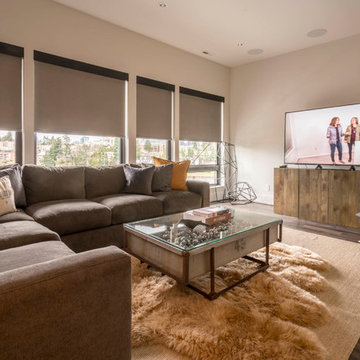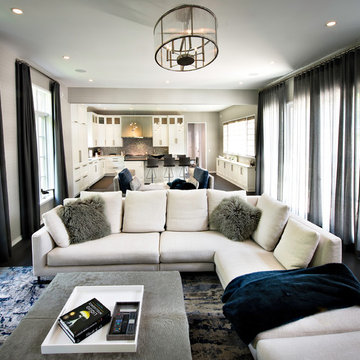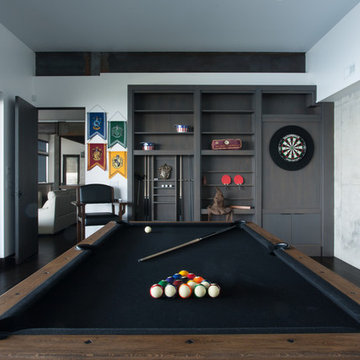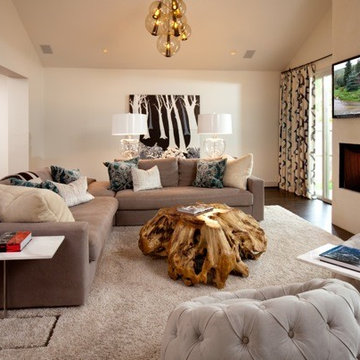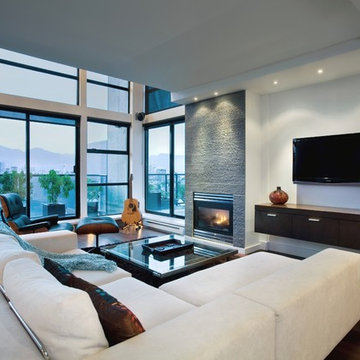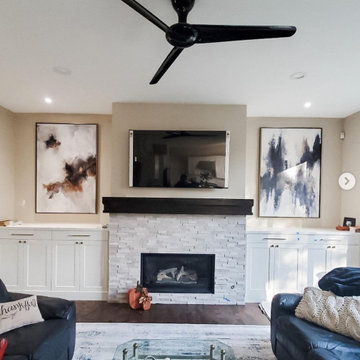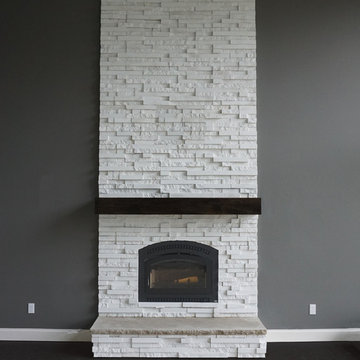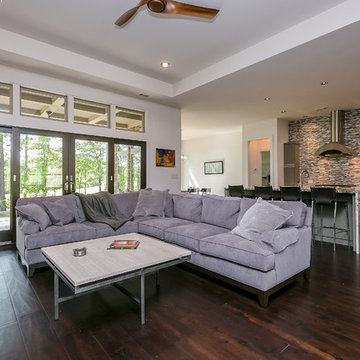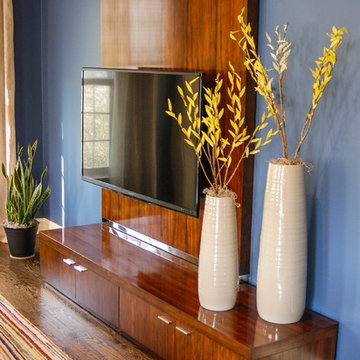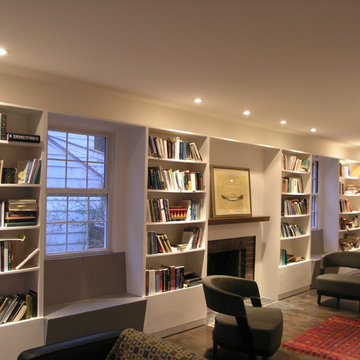Modern Family Room Design Photos with Dark Hardwood Floors
Refine by:
Budget
Sort by:Popular Today
161 - 180 of 1,852 photos
Item 1 of 3
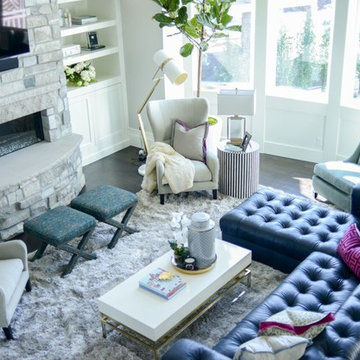
Family Room |
This great room is filled with color, texture, and life from two large fiddle leaf fig trees outlining the large windows to the backyard.
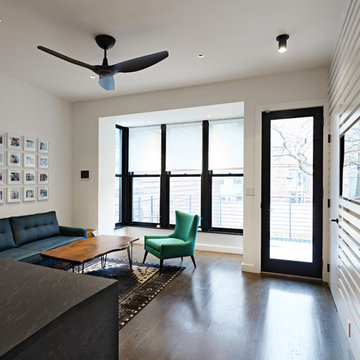
Full gut renovation and facade restoration of an historic 1850s wood-frame townhouse. The current owners found the building as a decaying, vacant SRO (single room occupancy) dwelling with approximately 9 rooming units. The building has been converted to a two-family house with an owner’s triplex over a garden-level rental.
Due to the fact that the very little of the existing structure was serviceable and the change of occupancy necessitated major layout changes, nC2 was able to propose an especially creative and unconventional design for the triplex. This design centers around a continuous 2-run stair which connects the main living space on the parlor level to a family room on the second floor and, finally, to a studio space on the third, thus linking all of the public and semi-public spaces with a single architectural element. This scheme is further enhanced through the use of a wood-slat screen wall which functions as a guardrail for the stair as well as a light-filtering element tying all of the floors together, as well its culmination in a 5’ x 25’ skylight.
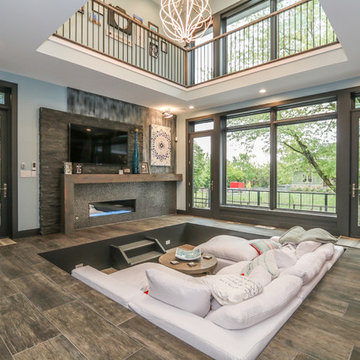
Modern Farmhouse Eco-smart home- Naperville, IL. Built by DJK custom homes, flooring by Performers Flooring & Design gallery.
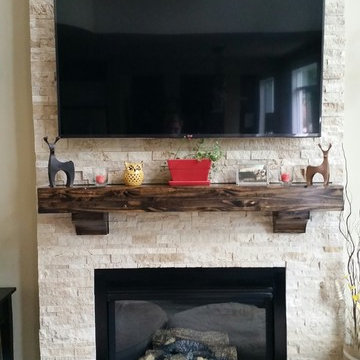
We love Anniley's fireplace, thank you for sharing! She used Bedrosian's travertine split face panel in the color mediterranean beige.
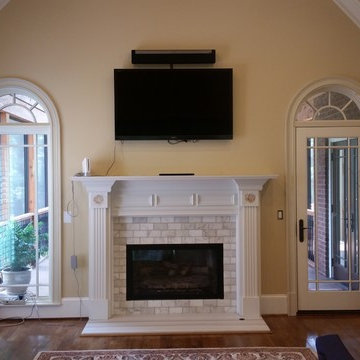
Fireplace make over. We removed the mantel and old tile surround. We installed custom cut Equator marble for the hearth extension. We used matching white subway tiles to complete the surround. Then re installed the mantel and added Stoll glass doors
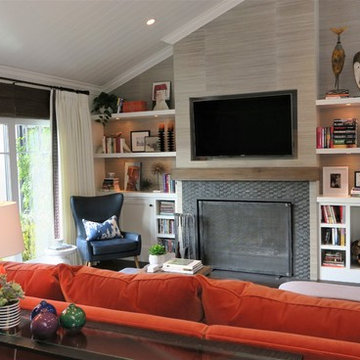
With its white cabinets, light colors and overall casual yet put-together feel this remodeled home in San Juan Capistrano reflects the typical California lifestyle. The orange sofa gives it a good punch!
Photo: Sabine Klingler Kane, KK Design Concepts, Laguna Niguel, CA
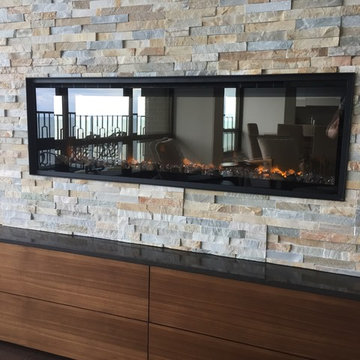
A close-up view of the linear electric fireplace with stone veneer tile, quartz top and natural walnut cabinets below. Notice the black metal wood trim around the fireplace that provides a clean transition between the tile and fireplace.
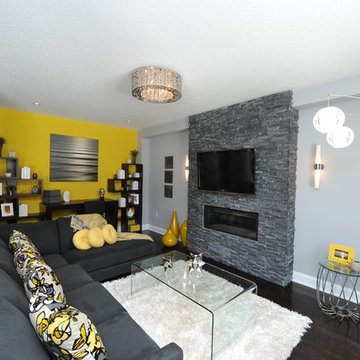
Wall Colour: Dulux / ICI Veil Code #00NN 53/000
Accent Wall Colour: Dulux / ICI Sweedish Green Code # 40YY 58/565
Flooring: Chateau maple midnight by Adamson Flooring
Fireplace Surround: Luxe Stone Country Edge in Ebony
Fireplace: Napoleon's model#LHD50N
Modern Family Room Design Photos with Dark Hardwood Floors
9
