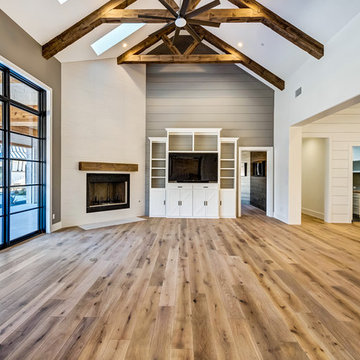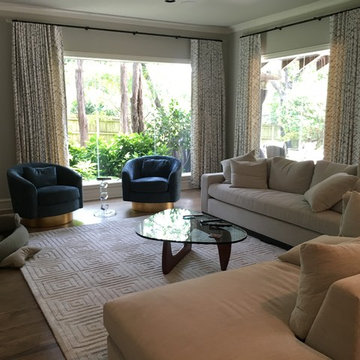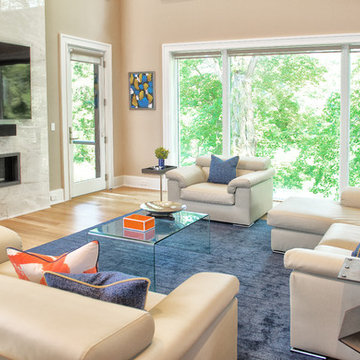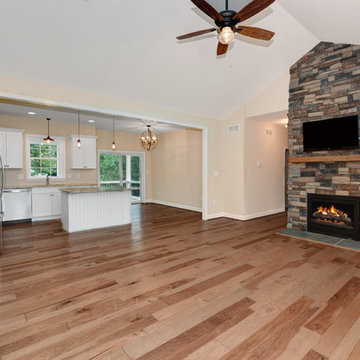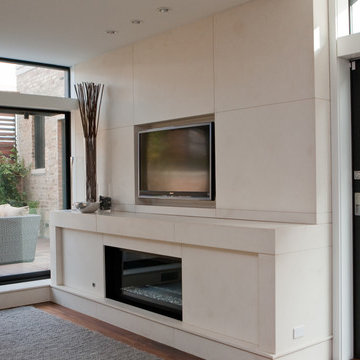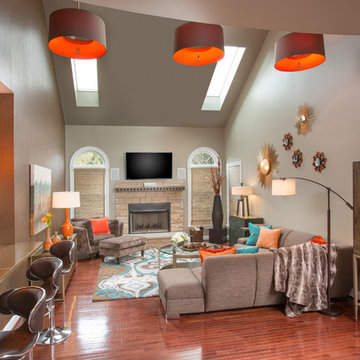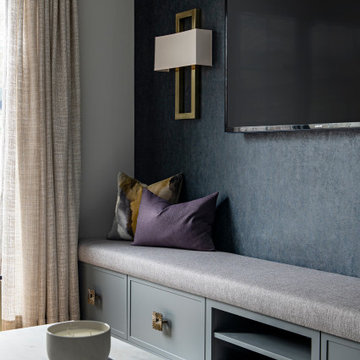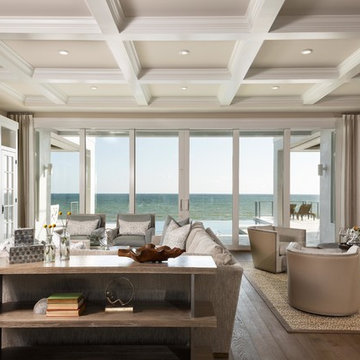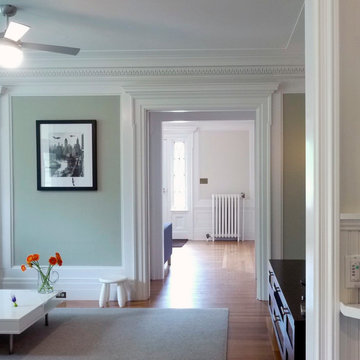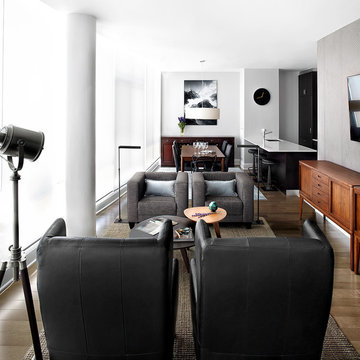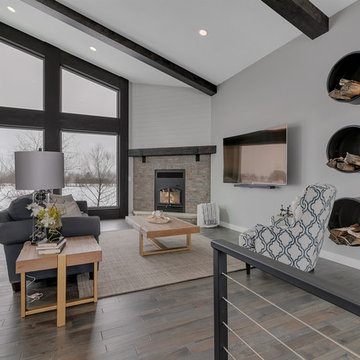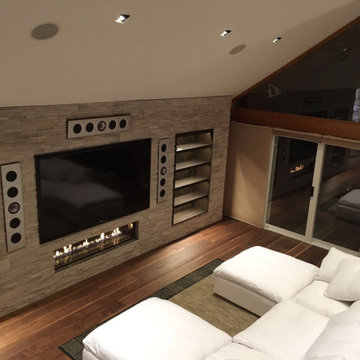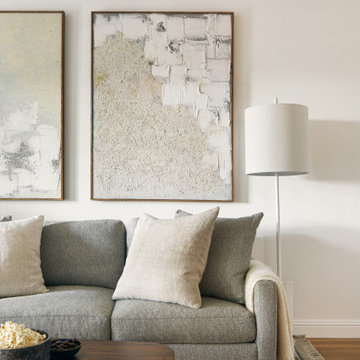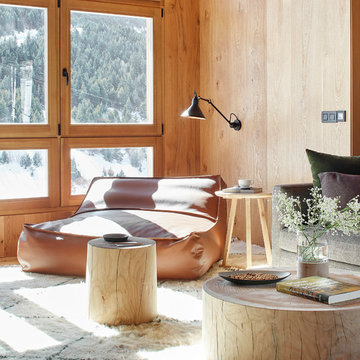Modern Family Room Design Photos with Medium Hardwood Floors
Refine by:
Budget
Sort by:Popular Today
281 - 300 of 2,724 photos
Item 1 of 3
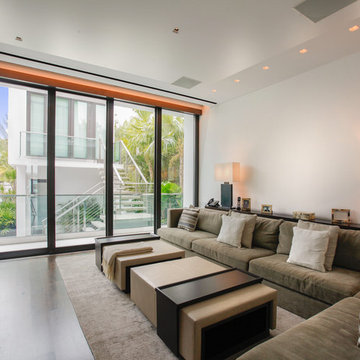
The owners wanted the house to reflect their lifestyle - an open and comfortable place, where they can relax, entertain and enjoy the views.
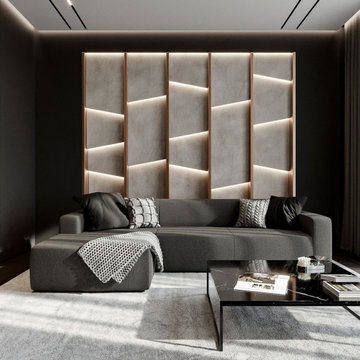
Zum Shop -> https://www.livarea.de/hersteller/prostoria/prostoria-bettsofa-combo.html
Das Projekt zeigt ein Loft mit einem großen Sofa vor einer beleuchteten Designerwand in Form eines Paneels.
Das Projekt zeigt ein Loft mit einem großen Sofa vor einer beleuchteten Designerwand in Form eines Paneels.
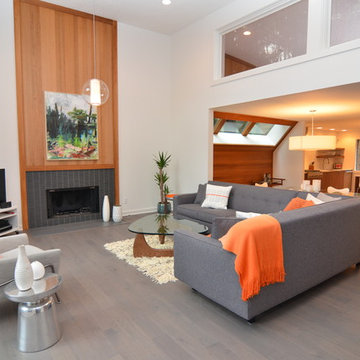
Open Concept Living Room with modern white walls, custom wood and tile fireplace and a view into the Kitchen and Dining Room.
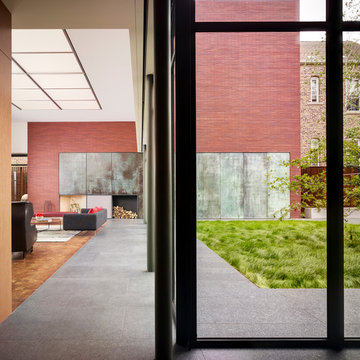
Photo © Christopher Barrett
Architect: Brininstool + Lynch Architecture Design
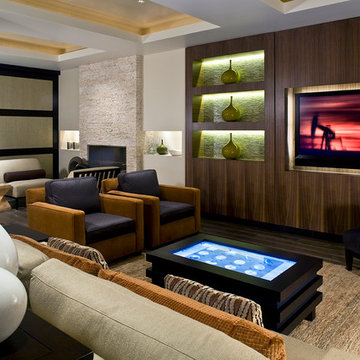
Cozy family room to lounge and relax. Nicely wooded floor and wall. Storage shelf's beside the TV area.
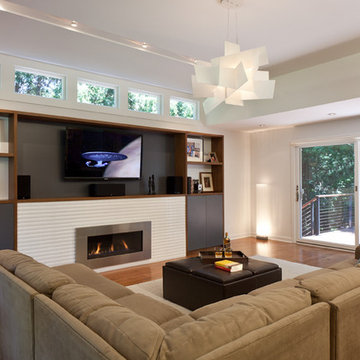
While the exterior of this 1960 ranch house was subtly transformed, the interior was significantly re-imagined to give a fresh contemporary feel. Original rooms were reconfigured to suit the modern lifestyle of a young family. Significant energy efficiency upgrades as well as many sustainable material choices were included.
Photos- Peter Kubilus
Modern Family Room Design Photos with Medium Hardwood Floors
15
