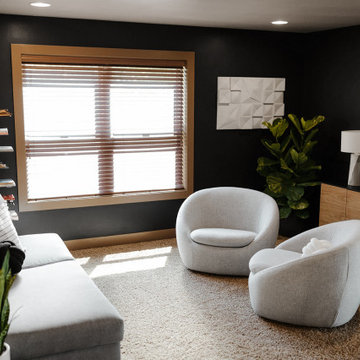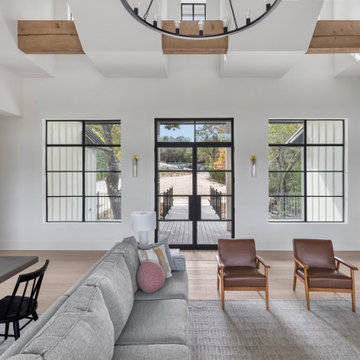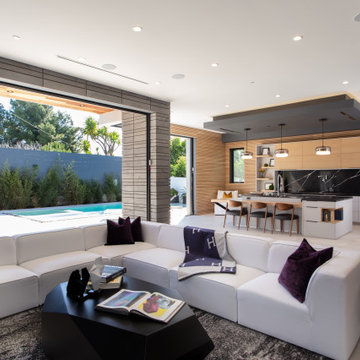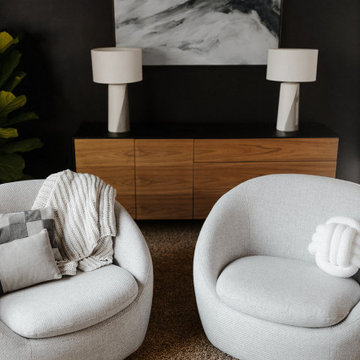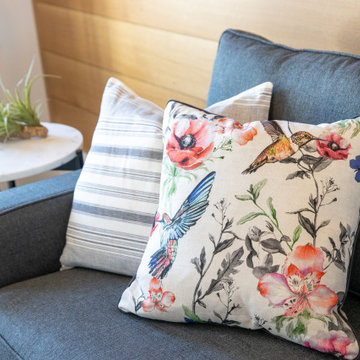Modern Family Room Design Photos with Wood Walls
Refine by:
Budget
Sort by:Popular Today
121 - 140 of 150 photos
Item 1 of 3
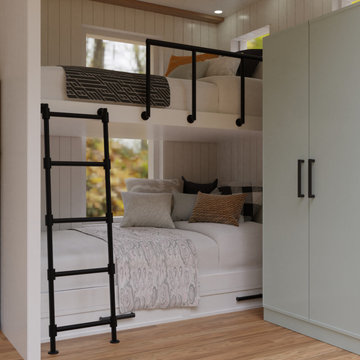
Designing and fitting a #tinyhouse inside a shipping container, 8ft (2.43m) wide, 8.5ft (2.59m) high, and 20ft (6.06m) length, is one of the most challenging tasks we've undertaken, yet very satisfying when done right.
We had a great time designing this #tinyhome for a client who is enjoying the convinience of travelling is style.
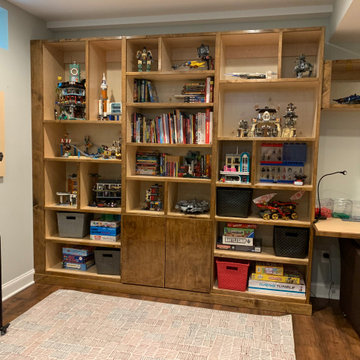
For this family of Lego enthusiasts , they need space to both create and display their projects. We offset the center styles to give visual interest, used very durable pre-finished maple for the interiors and stained maple for the trim to compliment the flooring.
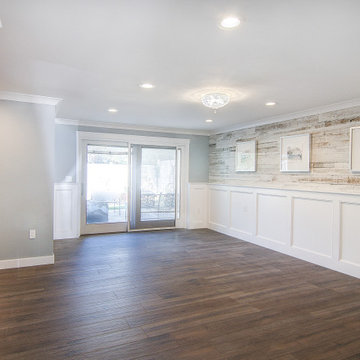
Remodel of a den and powder room complete with an electric fireplace, tile focal wall and reclaimed wood focal wall. The floor is wood look porcelain tile and to save space the powder room was given a pocket door.
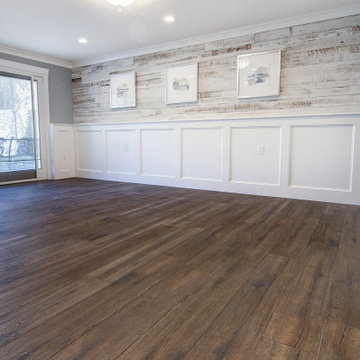
Remodel of a den and powder room complete with an electric fireplace, tile focal wall and reclaimed wood focal wall. The floor is wood look porcelain tile and to save space the powder room was given a pocket door.
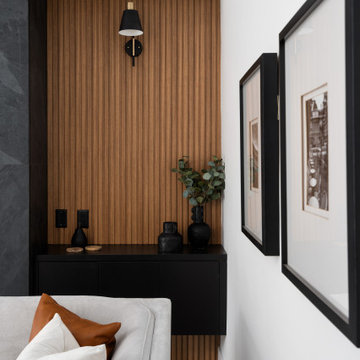
Boasting a modern yet warm interior design, this house features the highly desired open concept layout that seamlessly blends functionality and style, but yet has a private family room away from the main living space. The family has a unique fireplace accent wall that is a real show stopper. The spacious kitchen is a chef's delight, complete with an induction cook-top, built-in convection oven and microwave and an oversized island, and gorgeous quartz countertops. With three spacious bedrooms, including a luxurious master suite, this home offers plenty of space for family and guests. This home is truly a must-see!
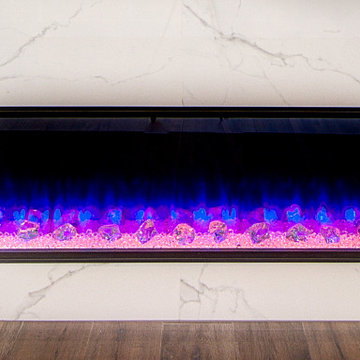
Remodel of a den and powder room complete with an electric fireplace, tile focal wall and reclaimed wood focal wall. The floor is wood look porcelain tile and to save space the powder room was given a pocket door.
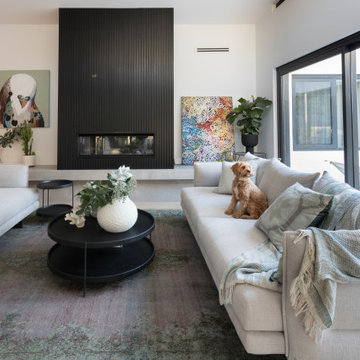
A renovation completed in Floreat. The home was completely destroyed by fire, Building 51 helped bring the home back to new again while also adding on a second storey.
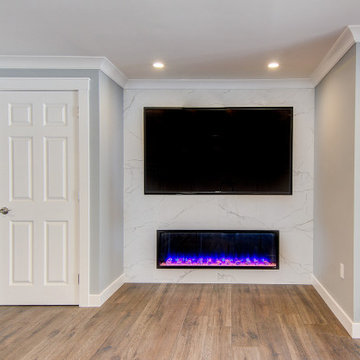
Remodel of a den and powder room complete with an electric fireplace, tile focal wall and reclaimed wood focal wall. The floor is wood look porcelain tile and to save space the powder room was given a pocket door.
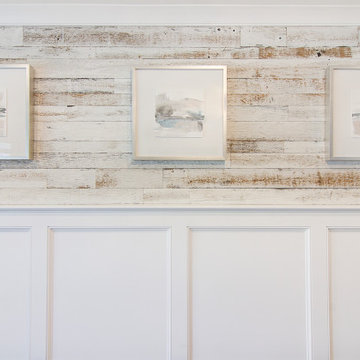
Remodel of a den and powder room complete with an electric fireplace, tile focal wall and reclaimed wood focal wall. The floor is wood look porcelain tile and to save space the powder room was given a pocket door.
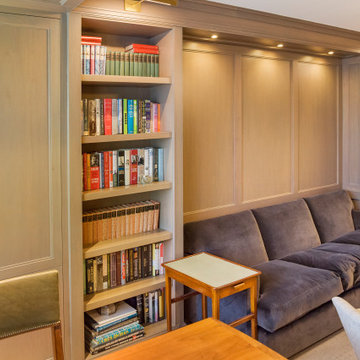
A modernist approach in Manhattan’s Fifth Ave. Custom made light brown library, living room, home office in Manhattan, New York,
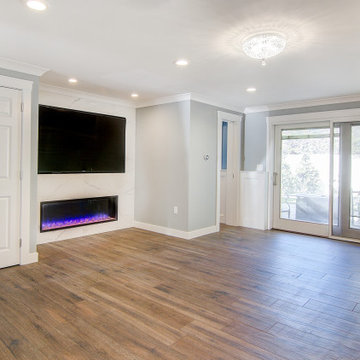
Remodel of a den and powder room complete with an electric fireplace, tile focal wall and reclaimed wood focal wall. The floor is wood look porcelain tile and to save space the powder room was given a pocket door.
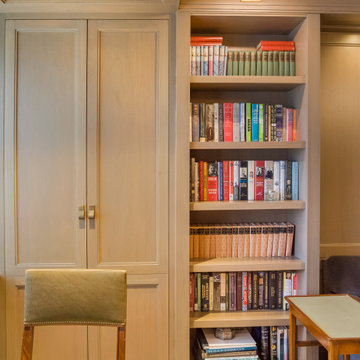
A modernist approach in Manhattan’s Fifth Ave. Custom made light brown library, living room, home office in Manhattan, New York,
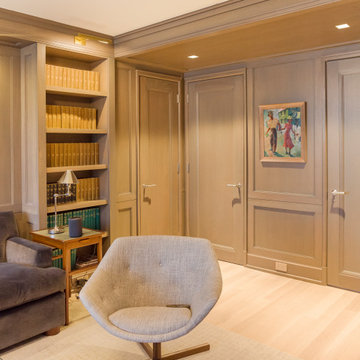
A modernist approach in Manhattan’s Fifth Ave. Custom made light brown library, living room, home office in Manhattan, New York,
Modern Family Room Design Photos with Wood Walls
7
