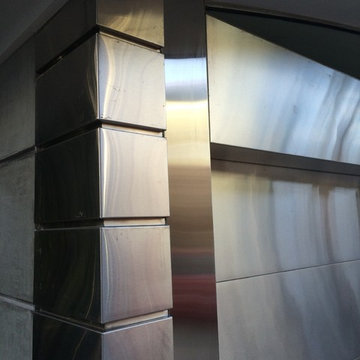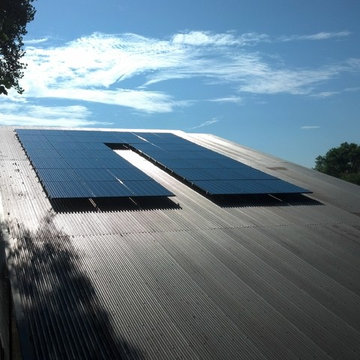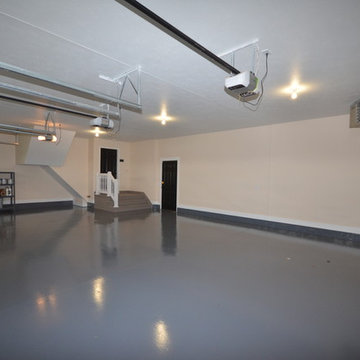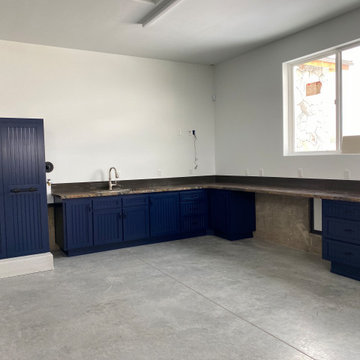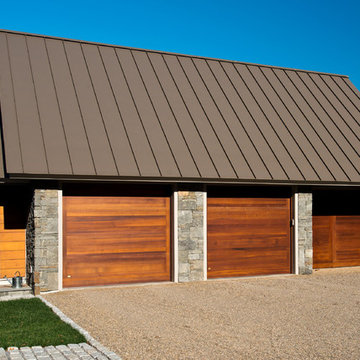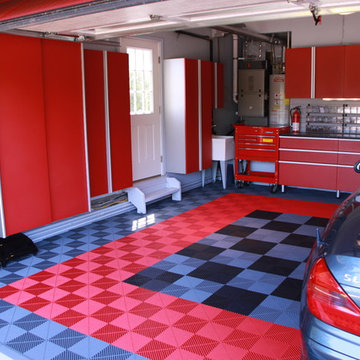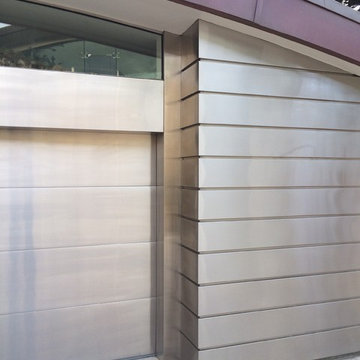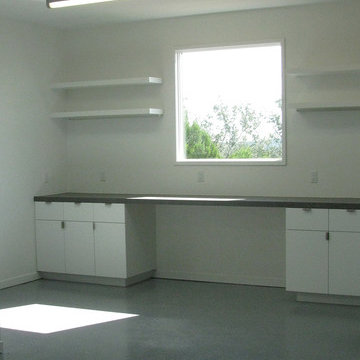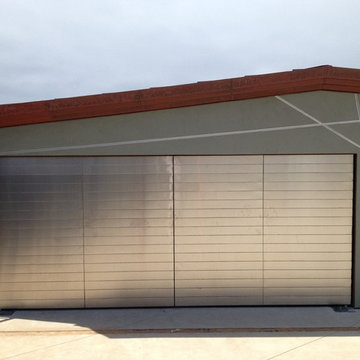Modern Garage and Granny Flat Design Ideas
Refine by:
Budget
Sort by:Popular Today
161 - 180 of 599 photos
Item 1 of 3
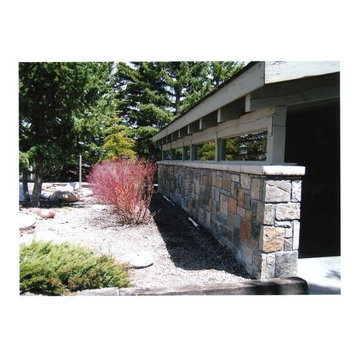
New stone wall and glazing as windbreak on north side of existing carport/garage.Sven Erik Alstrom AIA
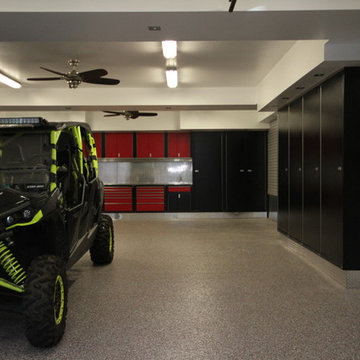
Epoxy floors, diamond plate trim, slatwall, and steel cabinets make this garage complete.
Photos by Closet Envy Inc.
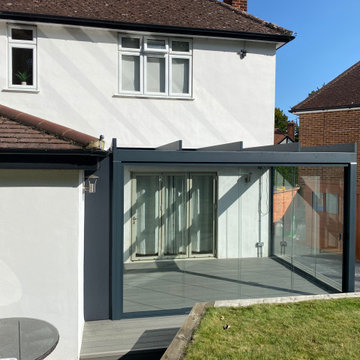
A full Gass Room install with a composite decking base. This client also opted to have an under-mounted roof shade with LED lighting and outdoor heaters. This glass room features a pitchless roof resulting in a very modern sharp-lined box appearance.
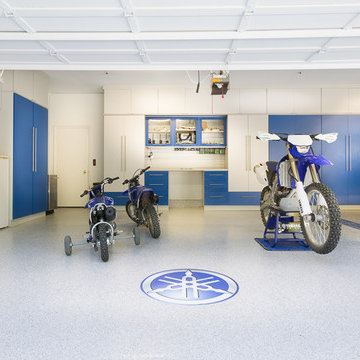
Full height storage cabinets, custom floor with Yamaha logo, Mist gray and Blue cabinets.
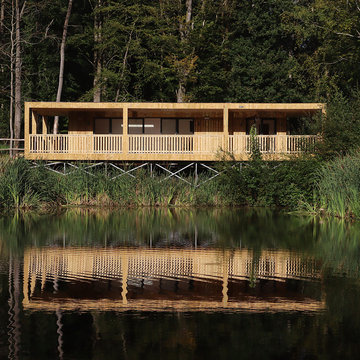
There are some projects that almost don’t require any description. Photos are more than enough. This one is one of those. Equipped with fully functioning kitchen, bathroom and sauna. It is 16 metres long and almost 7 metres wide with large, integrated decking platform, smart home automation and internet connection. What else could you wish from your own cabin on the lake?
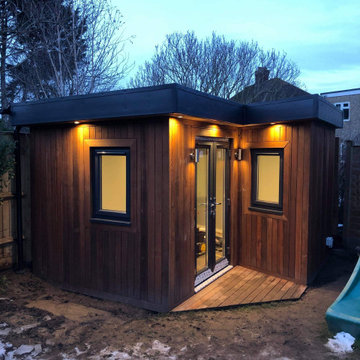
This garden building project was designed alongside our client.
All the work from groundwork, building installation, electrical work was undertaken by our team of skilled workers.
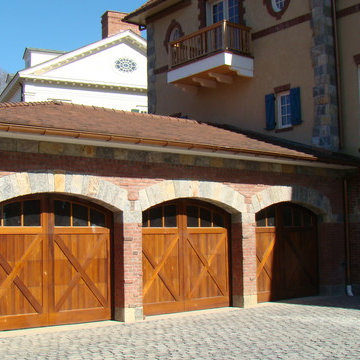
$30M House with 4 custom made carriage house wooden, insulated Garage Doors. 1 House out of 5 at this a amazing Riverdale,NY
location.
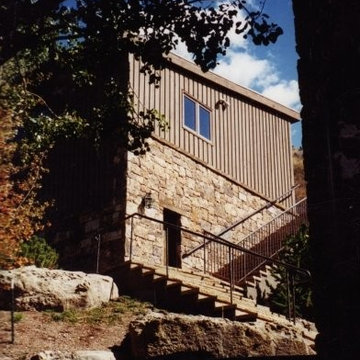
Sven Erik Alstrom AIA
home is reached by coming down from a garage and cul de sac 51 risers above the main entrance level on a steep site.
stone veneer and new siding were added to existing two car garage.
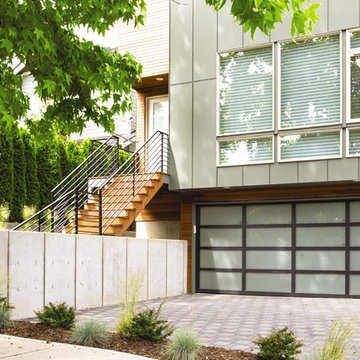
16x7 Model 8800 Wayne Dalton Garage Door
Black Anodized Aluminum Frame
White Laminate Glass
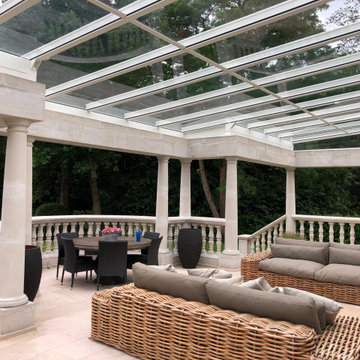
A bespoke design glass roof structure designed and installed to an existing stone structure resulting in a weatherproof outdoor space for all seasons.
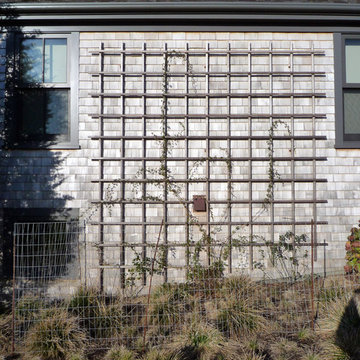
David M Fenchel - Project Designer/Manager with Treacy & Eagleburger Architects
Builder: Lindsay Inc
Modern Garage and Granny Flat Design Ideas
9


