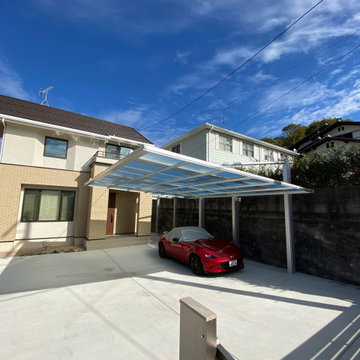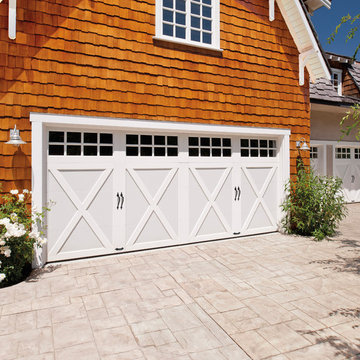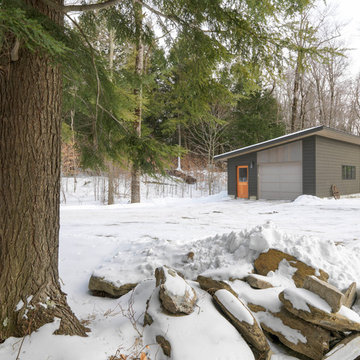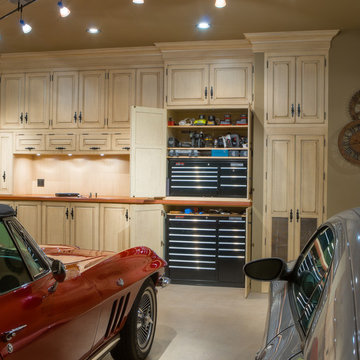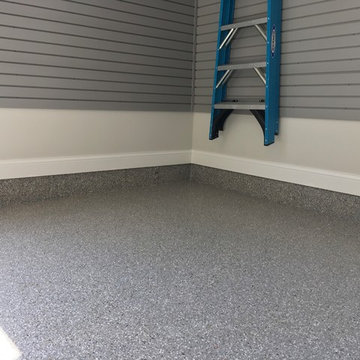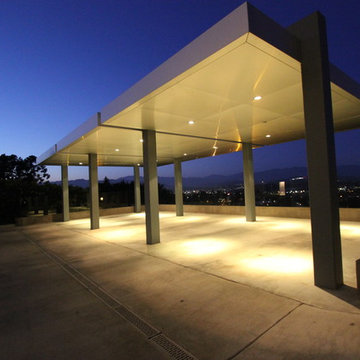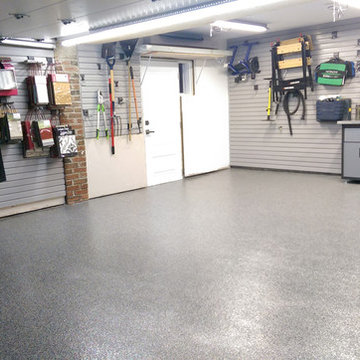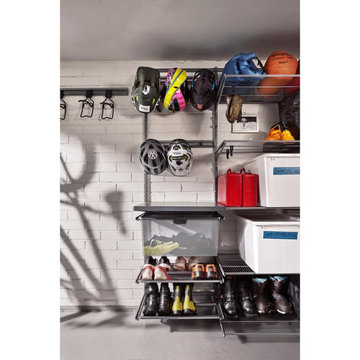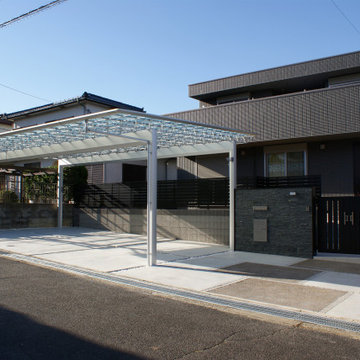Modern Garage and Granny Flat Design Ideas
Refine by:
Budget
Sort by:Popular Today
121 - 140 of 575 photos
Item 1 of 3
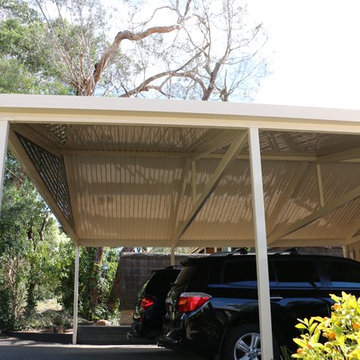
Split gable picture of colorbond Carport and walkway (behind) constructed by Totally Outdoors in Mt Eliza Melbourne
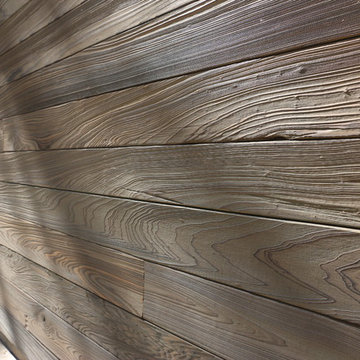
Beautiful modern wood garage door. Shou Sugi Ban 焼杉板 (or Yakisugi) is an ancient Japanese exterior siding technique that preserves wood by charring it with fire. Traditionally, Sugi wood (cryptomeria japonica L.f., also called Japanese cedar) was used. The process involves charring the wood, cooling it, cleaning it, and finishing it with a natural oil.
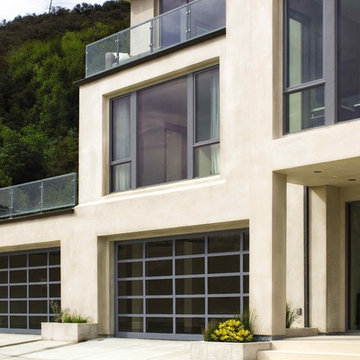
Our aluminum glass garage doors come in two different model numbers – Model 8800 and Model 8850. These modern - contemporary garage doors are made of glass and aluminum to complement a modern home's clean design and look. The large full view glass panels beautifully fuse indoor and outdoor spaces, enhancing a home's glass expanses and patios – all while their rugged, anodized aluminum construction makes them virtually maintenance-free.
Visit our website to contact your local Wayne Dalton dealer for more information about model availability and pricing in your region.
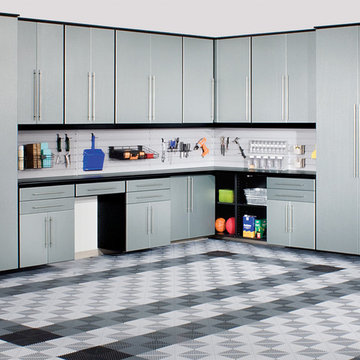
Featuring custom designed durable garage flooring, functional work station, and easy to access storage units.
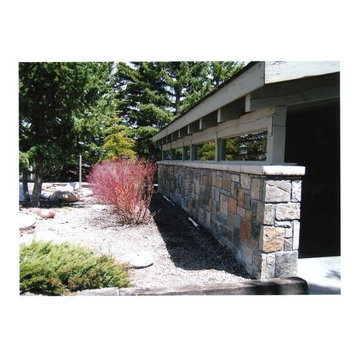
New stone wall and glazing as windbreak on north side of existing carport/garage.Sven Erik Alstrom AIA
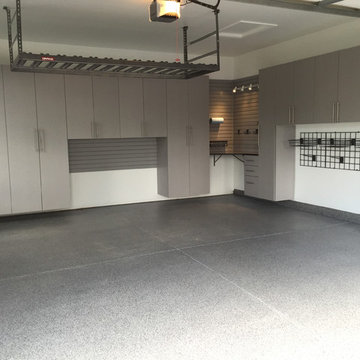
A top-to-bottom makeover for this garage included new floors, tons of storage on the walls and overhead, and a custom-fit corner workspace
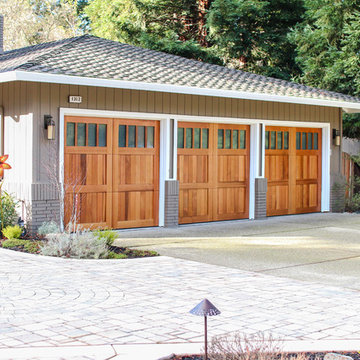
RW Garage Door is the #1 Custom Wood Carriage House Garage Door Manufacturer! For more info visit:
https://www.rwgaragedoors.com/carriage-house/union-city-ca-custom-wood-carriage-house-garage-door-manufacturer
And we can fix any residential garage door! For more info visit:
https://www.rwgaragedoors.com/repair-services/union-city-ca-garage-door-repair-pros
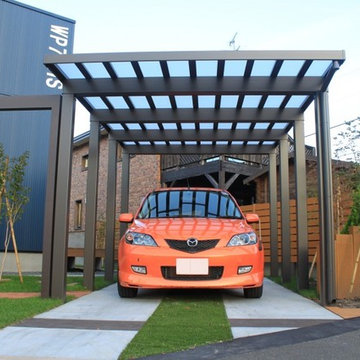
LIXILのソルディーポートの屋根材はポリカーボネートで出来ています。
従来のアルミ製カーポートよりもスッキリ明るく見えるのが特徴です。
こんなスッキリかっこいいカーポートが段々とこれからの主流になっていくのかと思います。
お車の下のタイヤが踏む場所に、ドットペイブ 平板や枕木を使って乗り入れスペースを作りました。
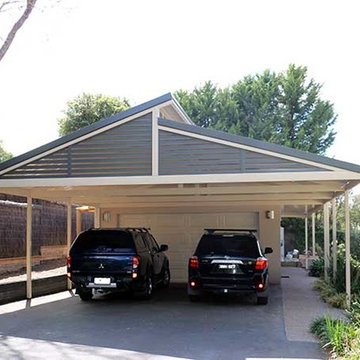
Colorbond carport to entrance of garage with covered walkway down side of garage. Colorbond frame and double sided roof using Centenary fully engineered steel products.
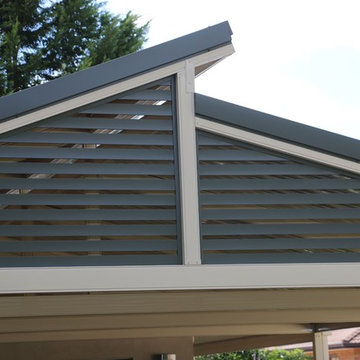
Split gable picture of colorbond Carport and walkway (behind) constructed by Totally Outdoors in Mt Eliza Melbourne
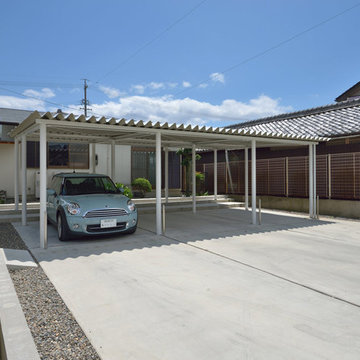
車3台部のガレージ。壁などの空間を仕切るものは、使い勝手が悪くなるという理由から設置せず、オープンなスタイルとしました。また駐車スペースの幅は均一では無く、中央の1台分は幅が他の所よりも広くなっており、車の乗り換えにも柔軟に対応できるよう配慮してあります。
Modern Garage and Granny Flat Design Ideas
7


