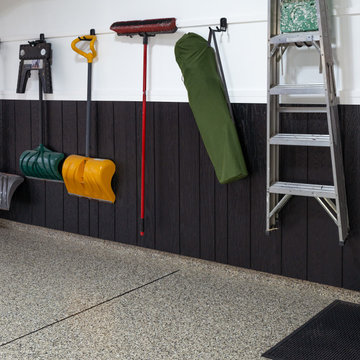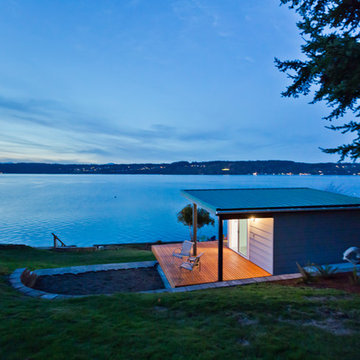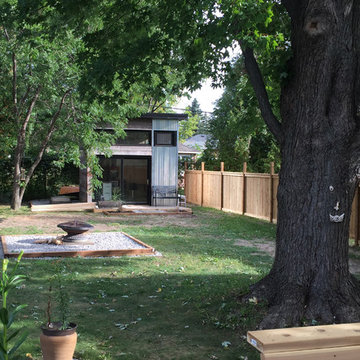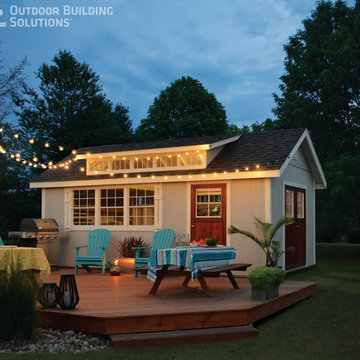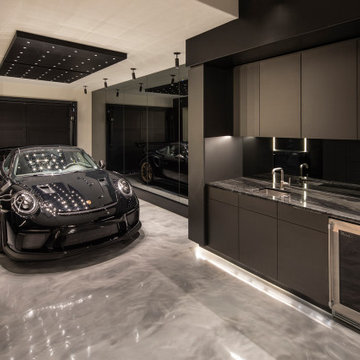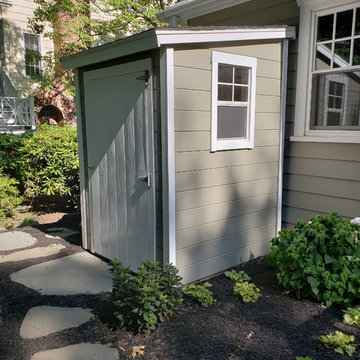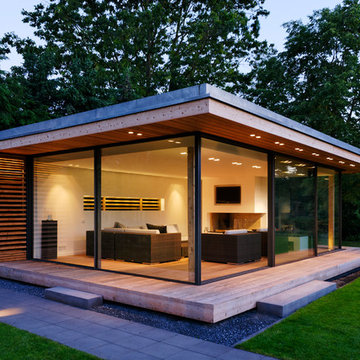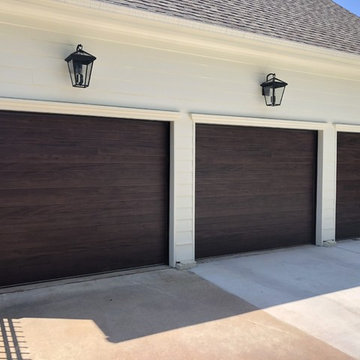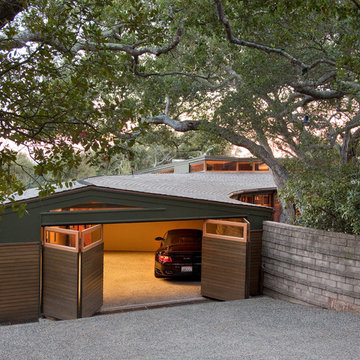Modern Garage and Granny Flat Design Ideas
Refine by:
Budget
Sort by:Popular Today
61 - 80 of 1,480 photos
Item 1 of 3
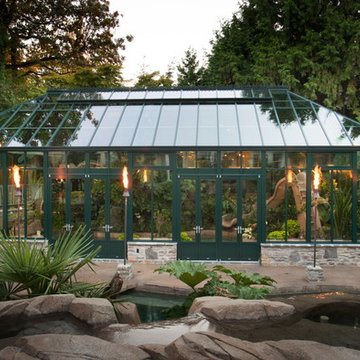
19’ 9” x 50’ 2 ½”
Crafted with a Meridian Superior glazing bar with 2” decorative pressure cap
8.5/12 hip roof slope with 8’6 sidewalls on raised rock foundation
Heavy duty structural truss and purlin channels
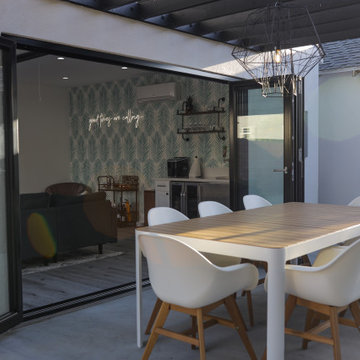
In this remarkable project, we undertook the transformation of an old garage into an exceptional indoor-outdoor living space. By reframing the garage ceiling and walls, we ensured a secure foundation for the installation of drywall, creating a polished and finished look. The addition of a brand new bi-fold door seamlessly connected the interior to a stunning patio cover, while the inclusion of bar cabinets and a stylish glass garage door further elevated the functionality and aesthetic appeal of the space. To provide a captivating focal point, we installed a beautiful wallpaper, accentuating an accent wall that adds a touch of elegance to the overall design.
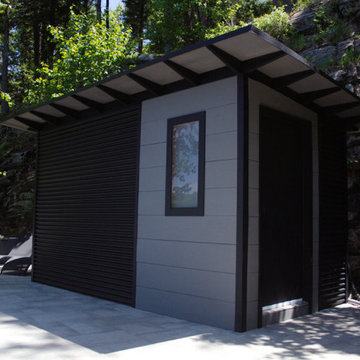
Nestled atop Cory’s property is a custom 14’x7’ shed overlooking the lake. We fell in love with this black/grey contrasting, the blend of pine shiplap siding mixed with corrugated black steel and lastly, the offsetting colours of his exposed rafters and soffits.

Rosedale ‘PARK’ is a detached garage and fence structure designed for a residential property in an old Toronto community rich in trees and preserved parkland. Located on a busy corner lot, the owner’s requirements for the project were two fold:
1) They wanted to manage views from passers-by into their private pool and entertainment areas while maintaining a connection to the ‘park-like’ public realm; and
2) They wanted to include a place to park their car that wouldn’t jeopardize the natural character of the property or spoil one’s experience of the place.
The idea was to use the new garage, fence, hard and soft landscaping together with the existing house, pool and two large and ‘protected’ trees to create a setting and a particular sense of place for each of the anticipated activities including lounging by the pool, cooking, dining alfresco and entertaining large groups of friends.
Using wood as the primary building material, the solution was to create a light, airy and luminous envelope around each component of the program that would provide separation without containment. The garage volume and fence structure, framed in structural sawn lumber and a variety of engineered wood products, are wrapped in a dark stained cedar skin that is at once solid and opaque and light and transparent.
The fence, constructed of staggered horizontal wood slats was designed for privacy but also lets light and air pass through. At night, the fence becomes a large light fixture providing an ambient glow for both the private garden as well as the public sidewalk. Thin striations of light wrap around the interior and exterior of the property. The wall of the garage separating the pool area and the parked car is an assembly of wood framed windows clad in the same fence material. When illuminated, this poolside screen transforms from an edge into a nearly transparent lantern, casting a warm glow by the pool. The large overhang gives the area by the by the pool containment and sense of place. It edits out the view of adjacent properties and together with the pool in the immediate foreground frames a view back toward the home’s family room. Using the pool as a source of light and the soffit of the overhang a reflector, the bright and luminous water shimmers and reflects light off the warm cedar plane overhead. All of the peripheral storage within the garage is cantilevered off of the main structure and hovers over native grade to significantly reduce the footprint of the building and minimize the impact on existing tree roots.
The natural character of the neighborhood inspired the extensive use of wood as the projects primary building material. The availability, ease of construction and cost of wood products made it possible to carefully craft this project. In the end, aside from its quiet, modern expression, it is well-detailed, allowing it to be a pragmatic storage box, an elevated roof 'garden', a lantern at night, a threshold and place of occupation poolside for the owners.
Photo: Bryan Groulx
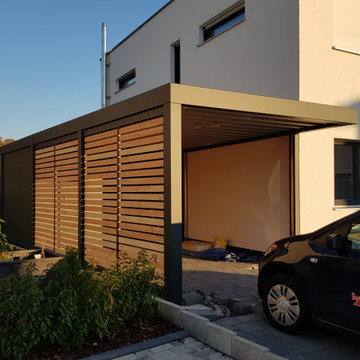
Wir bieten individuelle Lösungen in den Bereichen CARPORTS, GERÄTEHÄUSER, FAHRRADBOXEN & MÜLLTONNENBOXEN aus
eigener Produktion an. Wir vertreten exklusiv die komplette Produktpalette der Fa. BICK•POINTS aus Baden-Württemberg in der Region Norddeutschland.
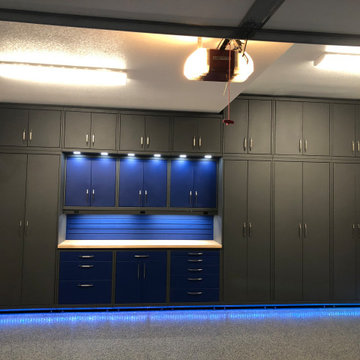
GARAGE STORAGE TO KEEP YOU ORGANIZED
Are you looking to transform the cluttered state of your garage? With modular storage or custom-fit cabinet systems, Garage Living of Texas can help you succeed in getting your garage organized and functional. There are a multitude of color, style, and component design combinations to choose from to fit your exact needs and tastes. All of our cabinet systems are built from high-quality steel to withstand the rigours of your garage. That sturdy construction also comes sleekly designed, enhancing the aesthetic value of your garage.
Slatwall panels are ideal for organization and they also provide a finished look for your garage. The cellular foam PVC construction has a durable finish that protects your walls and there are numerous organizers to get your items off the floor and neatly organized on the wall.
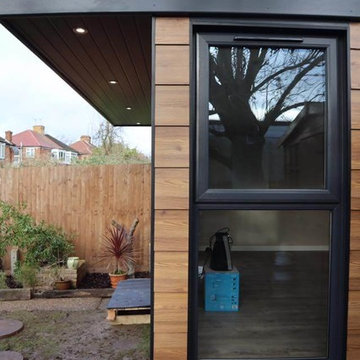
View our most recent build that we completed before Christmas for a lovely family down in London. This garden room is 4m x 3.5m to fit in the space they had available. Creek cladding has been used externally so it matched with the features already in their garden for example the garden shed. Grey PVC windows and doors were installed and a deep roof canopy which extends beyond the front wall to give recessed downlights for the evening. There was no direct access to the garden but luckily our garden rooms come in kit form so we could walk all the materials and tools for the project through the customers house. The project was full completed in 5 working days. For a garden similar to this size and layout you would need a budget of £17,000 and £20,000.
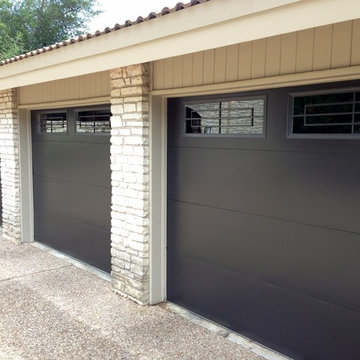
Kynar 500 coated metal clad doors in Berridge Dark Bronze color and Long panel windows with custom fabricated mullions.
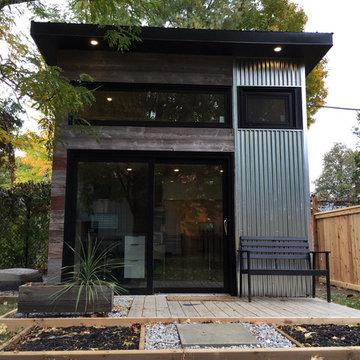
This backyard garden studio with a modern design provides a comfortable and stylish retreat for a home office, art studio, cottage bunkie or for backyard entertaining. The layout features two built in work stations, and a built-in sofa bench that can be used for reading, watching televisions or an afternoon nap. A second story loft provides space for storage, a kid's play area or a separate space for lounging. With a footprint just over 100 square feet, this studio makes efficient use of space while minimizing the footprint of the backyard and may be constructed without a permit in many jurisdictions (check your local building code).
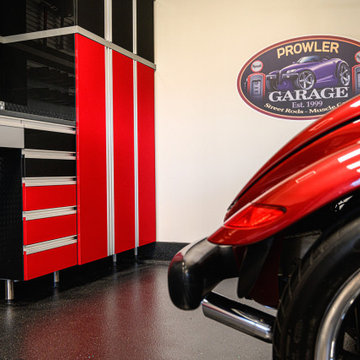
Color, material choice, style, and functionality were all taken into consideration in this space. With a combination of both tall cabinets and sturdy drawers, the space is capable of holding tools and supplies of any size. Through the use of high gloss acrylic coated panels, this organizational system really emphasizes the shine of a just-waxed vehicle.
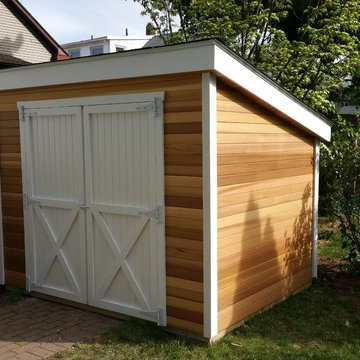
6x8 Modern Style Shed with Western Red Cedar siding. Pressure treated floor system. 7ft peak height.
Modern Garage and Granny Flat Design Ideas
4


