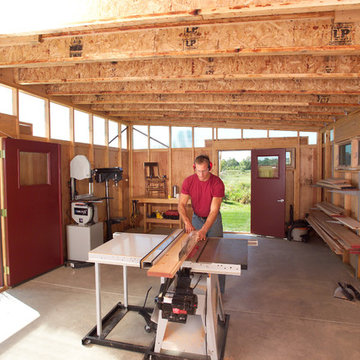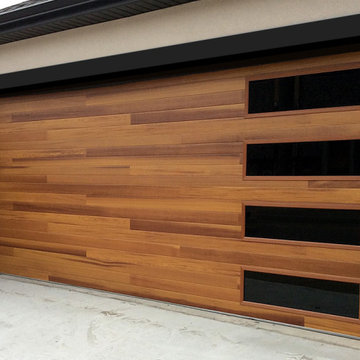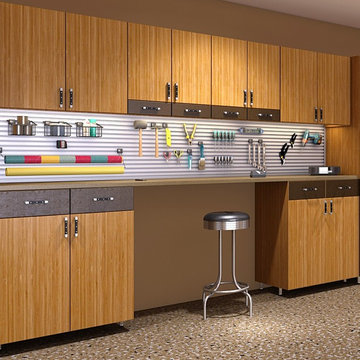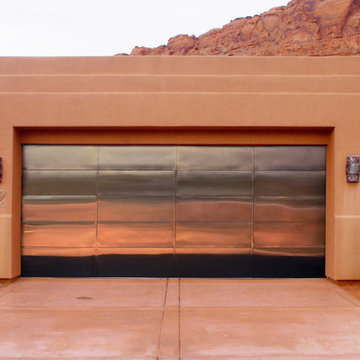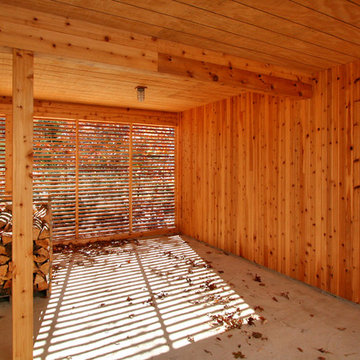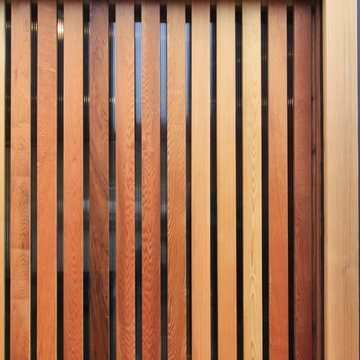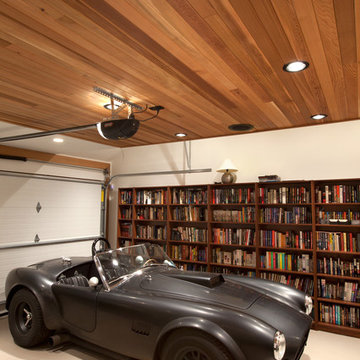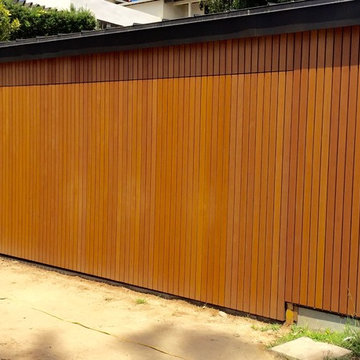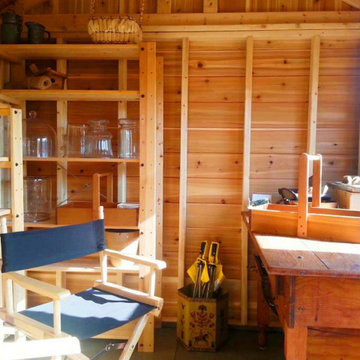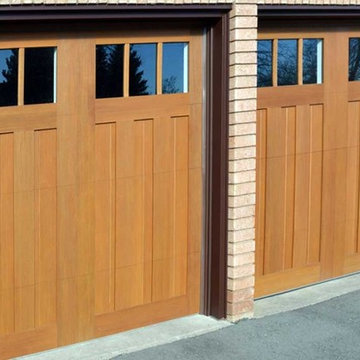Modern Garage and Granny Flat Design Ideas
Refine by:
Budget
Sort by:Popular Today
1 - 20 of 109 photos
Item 1 of 3
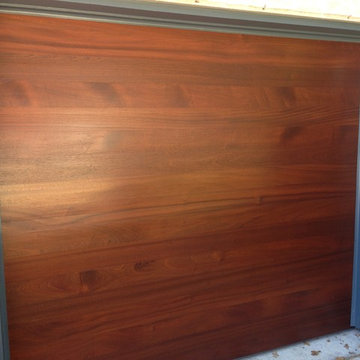
Modern custom wood garage door using Sapele mahogany with horizontal flush flooring joint T&G boards creating a furniture grade elegance reminiscent of a fine 18th century dining table. This door was stained using the Sikkens Cetol 1/23+ stain system in their Teak color.
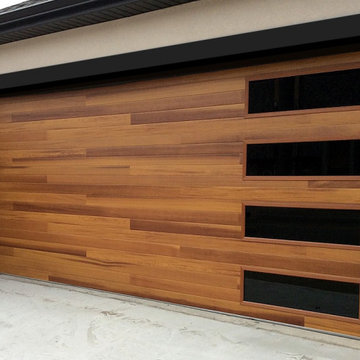
Modern garage door part of a residential installation implementing a faux wood door.
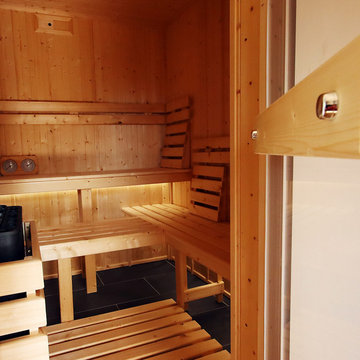
There are some projects that almost don’t require any description. Photos are more than enough. This one is one of those. Equipped with fully functioning kitchen, bathroom and sauna. It is 16 metres long and almost 7 metres wide with large, integrated decking platform, smart home automation and internet connection. What else could you wish from your own cabin on the lake?
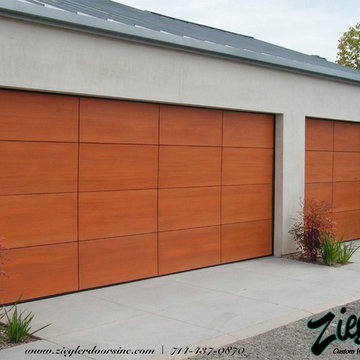
Our custom wood garage doors come to life. Designed with all styles in mind. Our custom garage doors are backed by decades of experience working with wood garage doors. Each board is hand selected during the construction process insuring the highest quality. Pick one of our custom garage doors or let us create something one of a kind.
Ziegler Doors, Inc.
1323A Saint Gertrude Place
Santa Ana, CA 92705
Phone: (714) 437-0870
Fax: (714) 437-0871
This image is the exclusive property of Ziegler Doors, Inc. and are protected under the United States Copyright law. This image may not be reproduced, copied, transmitted or manipulated without the written permission of Ziegler Doors, Inc.
If you find a company using our images as their own, please contact us. We are aware of Dynamic Garage Doors steeling our images, we are taking legal action.
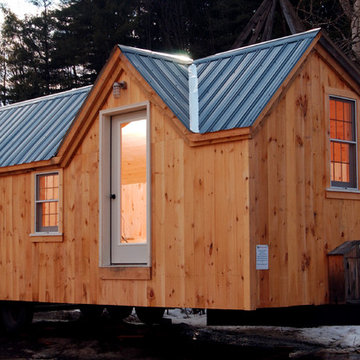
The Xylia is available fully assembled or as cottage kits. The options for customization are abundant. The addition of partitions will turn this building from an open floor plan to a one bedroom, one bath cottage with a cozy living/kitchen area. Also available as a 4 season off grid turn key cottage.
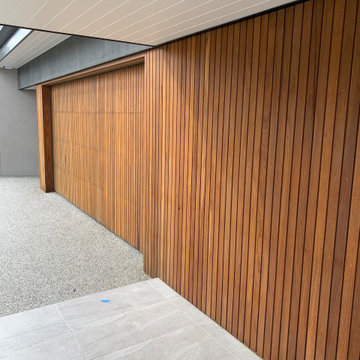
Macquarie Garage Doors recently installed this Delta Custom Garage Door for a home built by Unique Building Partners and White & Dickson Architects.
This is a Delta Custom Vertical Blackbutt Panel Door with 90mm wide cladding. It features a Cleverseal Brush Kit and a Merlin MS125 Extreme Garage Door Opener.
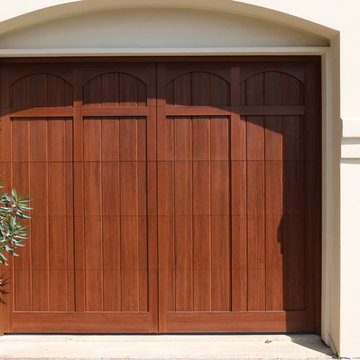
This project has many different features. We designed custom, wood-free overhead garage doors to match the home's exterior features. The doors were installed using a high-lift operating system, which makes room for the customized car lift. We used a LiftMaster Jackshaft opener as the operator for these high-lifted overhead garage doors. The project was custom-built and installed by Cedar Park Overhead Doors, which has been serving the greater Austin, TX area for more than 30 years.
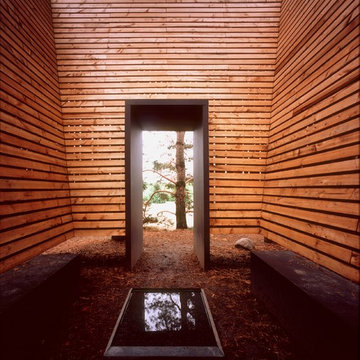
A meditation space designed for the Minnesota Landscape Arboretum. Vertical tamarack boards on the exterior align with the vertical nature of the surrounding pine trees. Inside, horizontal boards allow the eye to slowly step upward toward the opening and tree canopy above. The simple box form gracefully floats above the pine needle carpet of the ground. A reflecting pool merges ground, sky, trees, and viewers.
Designed by David O'Brien Wagner, AIA of SALA Architects. Photos by Peter Kerze.
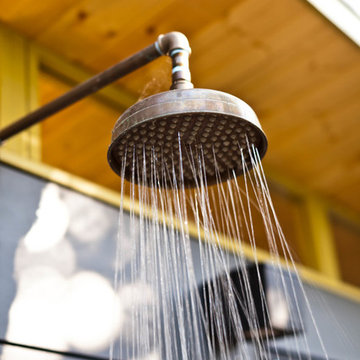
Here we see a Modern-Shed used as a sauna with a steam room. They added an outdoor shower for rinsing off.
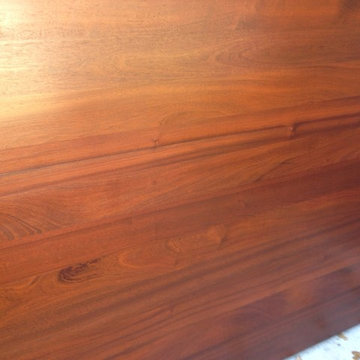
Modern custom wood garage door close-up using Sapele mahogany with horizontal flush flooring joint T&G boards creating a furniture grade elegance reminiscent of a fine 18th century dining table. This door was stained using the Sikkens Cetol 1/23+ stain system in their Teak color.
Modern Garage and Granny Flat Design Ideas
1


