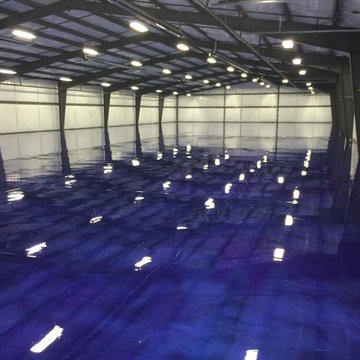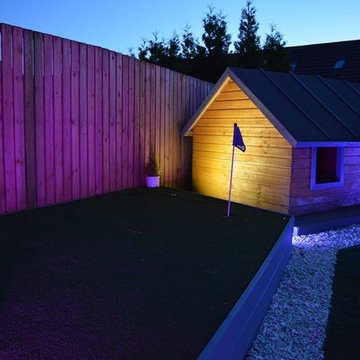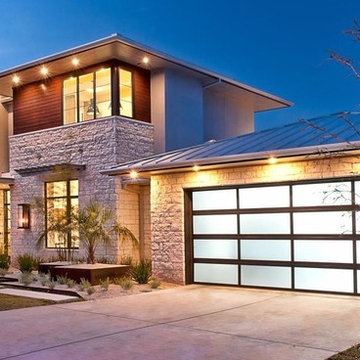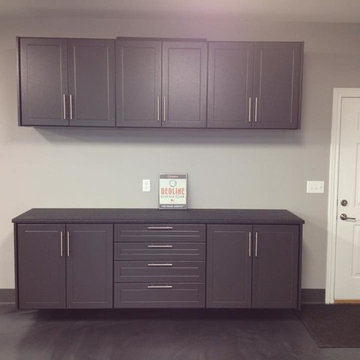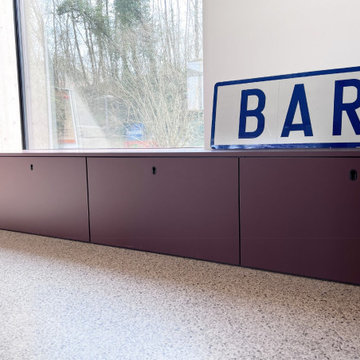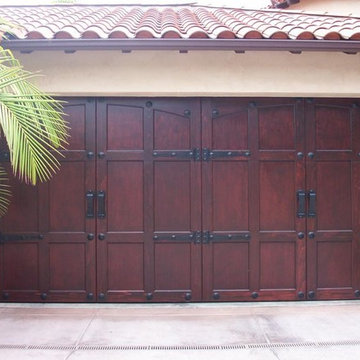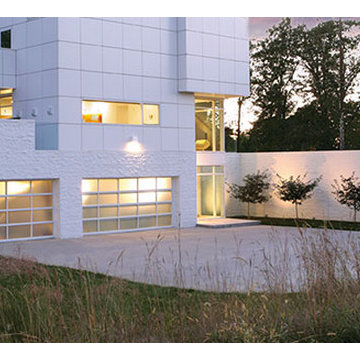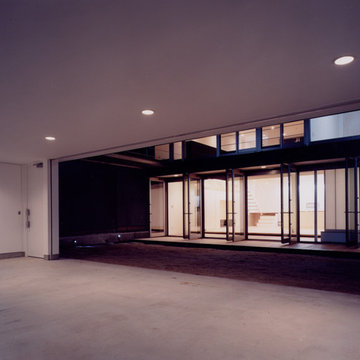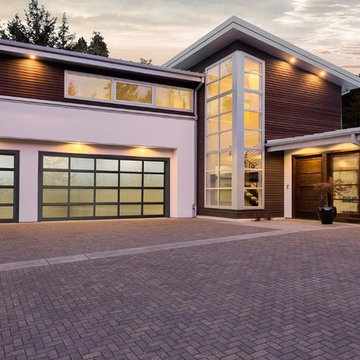Modern Garage and Granny Flat Design Ideas
Refine by:
Budget
Sort by:Popular Today
21 - 35 of 35 photos
Item 1 of 3
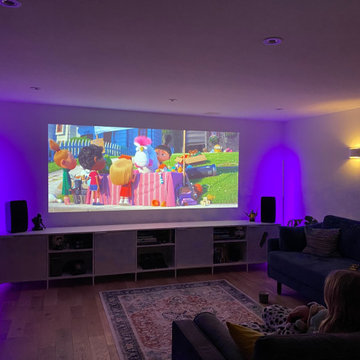
fully bespoke Garden Room for our clients Jo & Rich in Walton on Thames Surrey. The room was fully bespoke shaped design based on our Sunset room from our signature range. The clients wanted us to create a room that all the family could use but the main focus was to create a room that could be multifunctional and include a work from a home studio, A home Gym, A lounge and a home cinema room with a projector. The room also needed space for integrated storage and a hidden door in the premium Canadian `redwood cladding, the storage space required needed t include multiple bikes and told and paddleboards. The room was clad in our Canadian Redwood cladding and complimented with a corner set of 3 leaf bi-fold doors and further complimented with a separate pencil window to the office gym area.
The overall room is complimented with ambient lighting and dual air conditioning/heating. We also designed and built the raised stepped decking area using Millboard composite decking.
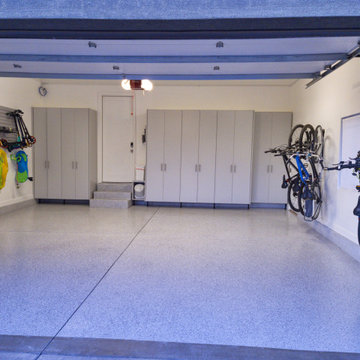
Full garage remodel, cabinets, slatwall , wall organization, floor coating, Bike storage
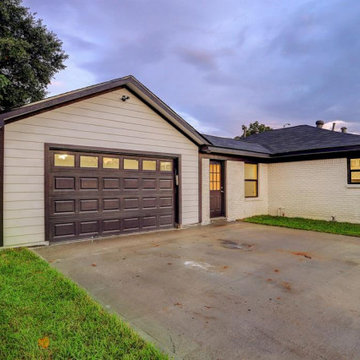
Addition of new Ground-up and attached Garage with new mud room/utility/laundry room & new on center of entry gate driveway.
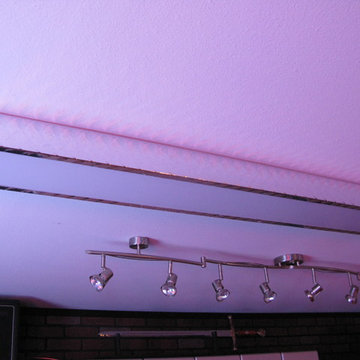
This is a route 66 theme garage / Man Cave located in Sylvania, Ohio. The space is about 600 square feet, standard two / half car garage, used for parking and entertaining. More people are utilizing the garage as a flex space. For most of us it's the largest room in the house. This space was created using galvanized metal roofing material, brick paneling, neon signs, retro signs, garage cabinets, wall murals, pvc flooring and some custom work for the bar.
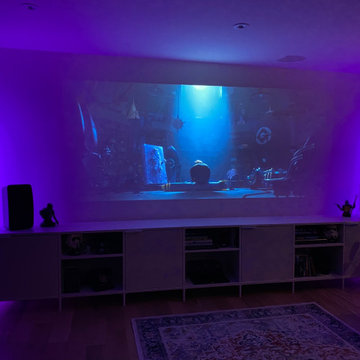
fully bespoke Garden Room for our clients Jo & Rich in Walton on Thames Surrey. The room was fully bespoke shaped design based on our Sunset room from our signature range. The clients wanted us to create a room that all the family could use but the main focus was to create a room that could be multifunctional and include a work from a home studio, A home Gym, A lounge and a home cinema room with a projector. The room also needed space for integrated storage and a hidden door in the premium Canadian `redwood cladding, the storage space required needed t include multiple bikes and told and paddleboards. The room was clad in our Canadian Redwood cladding and complimented with a corner set of 3 leaf bi-fold doors and further complimented with a separate pencil window to the office gym area.
The overall room is complimented with ambient lighting and dual air conditioning/heating. We also designed and built the raised stepped decking area using Millboard composite decking.
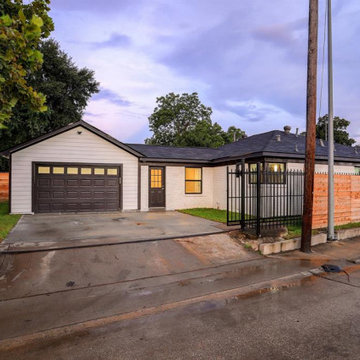
Addition of new Ground-up and attached Garage with new mud room/utility/laundry room & new on center of entry gate driveway.
Modern Garage and Granny Flat Design Ideas
2


