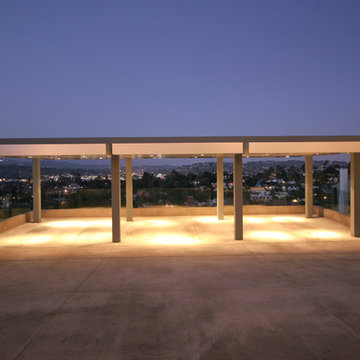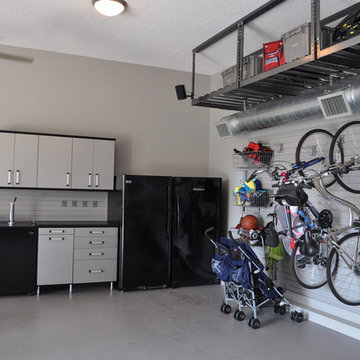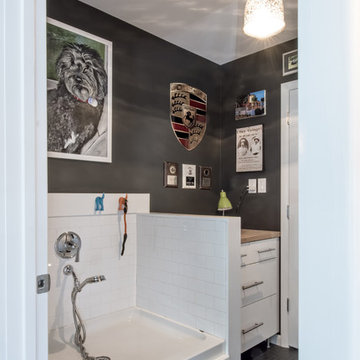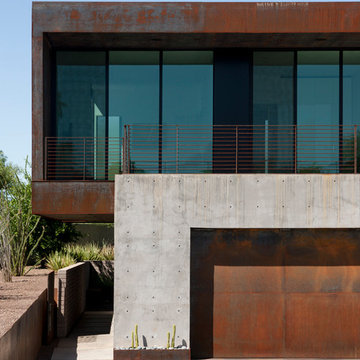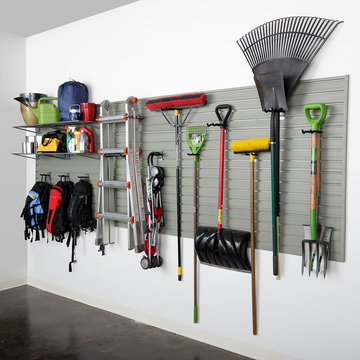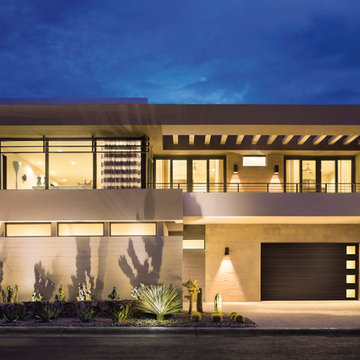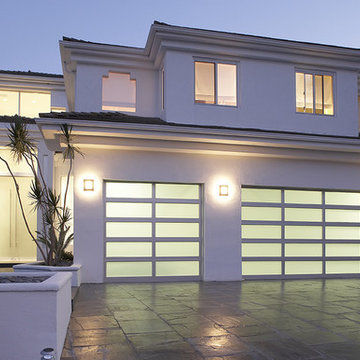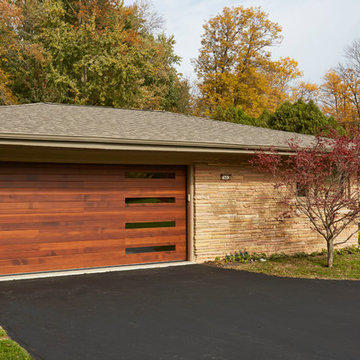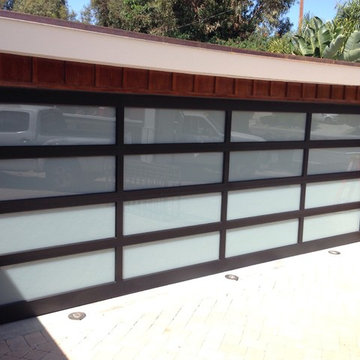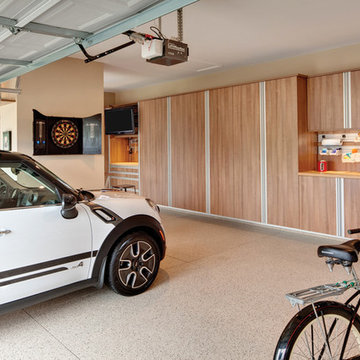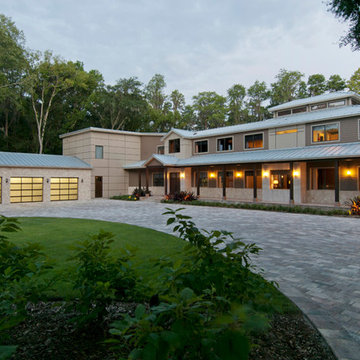Modern Garage Design Ideas
Refine by:
Budget
Sort by:Popular Today
1 - 20 of 808 photos
Item 1 of 3
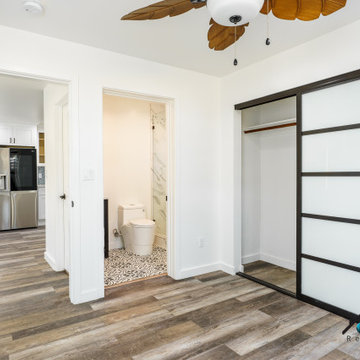
We turned this detached 2-car garage into a beautiful modern ADU packed with amazing features. This ADU has a kitchenette, full bathroom, and bedroom with closet space. The ADU has a brown vinyl wood floor, recessed lighting, ductless A/C, top-grade insulation, GFCI outlets, and more. The bathroom has a fixed vanity with one faucet and the shower is covered with large white marble tiles with pebble accents. The bedroom is an additional 150 sq. that was added to the detached garage.
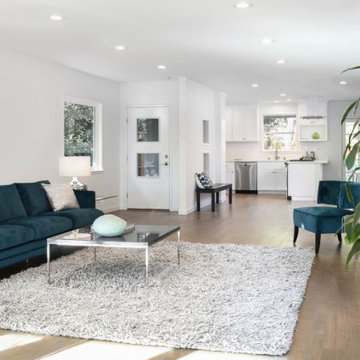
This stand alone garage was converted into an mother in law style apartment. it includes a kitchen bathroom, bedroom and living room areas. By converting a never used garage into an apartment, they are able to subsidize their income and rent it out.

Rosedale ‘PARK’ is a detached garage and fence structure designed for a residential property in an old Toronto community rich in trees and preserved parkland. Located on a busy corner lot, the owner’s requirements for the project were two fold:
1) They wanted to manage views from passers-by into their private pool and entertainment areas while maintaining a connection to the ‘park-like’ public realm; and
2) They wanted to include a place to park their car that wouldn’t jeopardize the natural character of the property or spoil one’s experience of the place.
The idea was to use the new garage, fence, hard and soft landscaping together with the existing house, pool and two large and ‘protected’ trees to create a setting and a particular sense of place for each of the anticipated activities including lounging by the pool, cooking, dining alfresco and entertaining large groups of friends.
Using wood as the primary building material, the solution was to create a light, airy and luminous envelope around each component of the program that would provide separation without containment. The garage volume and fence structure, framed in structural sawn lumber and a variety of engineered wood products, are wrapped in a dark stained cedar skin that is at once solid and opaque and light and transparent.
The fence, constructed of staggered horizontal wood slats was designed for privacy but also lets light and air pass through. At night, the fence becomes a large light fixture providing an ambient glow for both the private garden as well as the public sidewalk. Thin striations of light wrap around the interior and exterior of the property. The wall of the garage separating the pool area and the parked car is an assembly of wood framed windows clad in the same fence material. When illuminated, this poolside screen transforms from an edge into a nearly transparent lantern, casting a warm glow by the pool. The large overhang gives the area by the by the pool containment and sense of place. It edits out the view of adjacent properties and together with the pool in the immediate foreground frames a view back toward the home’s family room. Using the pool as a source of light and the soffit of the overhang a reflector, the bright and luminous water shimmers and reflects light off the warm cedar plane overhead. All of the peripheral storage within the garage is cantilevered off of the main structure and hovers over native grade to significantly reduce the footprint of the building and minimize the impact on existing tree roots.
The natural character of the neighborhood inspired the extensive use of wood as the projects primary building material. The availability, ease of construction and cost of wood products made it possible to carefully craft this project. In the end, aside from its quiet, modern expression, it is well-detailed, allowing it to be a pragmatic storage box, an elevated roof 'garden', a lantern at night, a threshold and place of occupation poolside for the owners.
Photo: Bryan Groulx
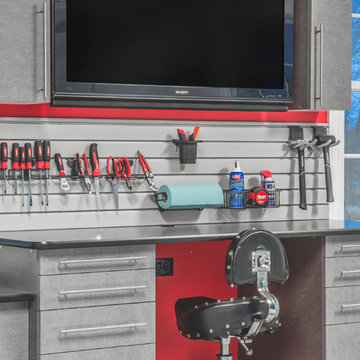
Slatwall allows you to keep your most-used tools handy, and moveable accessories allow you to tailor everything to your needs.
Photo by Bradshaw Photography
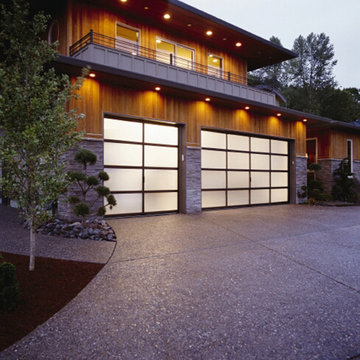
Clopaydoor.com
Clopay Avante garage door
with choice of color aluminum finish
Comes in various glass options
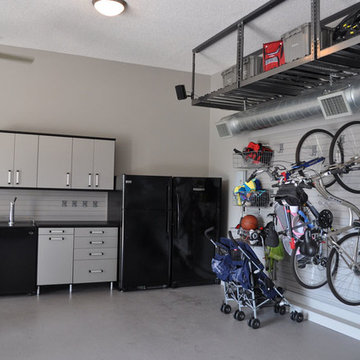
The perfect storage solutions for any/all needs in this garage. Including steel overhead racks, a fusion track wall with an endless amount of accessories for the bikes you see here, sports equipment, etc., as well as custom-built cabinets and shelves to store tools, and carefully placed around the sink and refrigerators.
"Custom-designed cabinets, drawers, shelves, and specialty racks create a purposeful room for efficiently storing tools, sports equipment, keepsakes, and holiday decorations—maintaining order and making garage organization simple. Deep custom-designed garage storage cabinets stores everything from seasonal décor to sporting goods to tools."
"Durable drawers hold smaller items, including workshop accessories like nails, screws, and sandpaper. Baskets provide easy access to items that are often needed, like baseball gloves and balls or gardening supplies. A Fusion Track Wall System holds anything from large tools to auto equipment securely to your garage wall. Deep countertops offer a large work surface area."
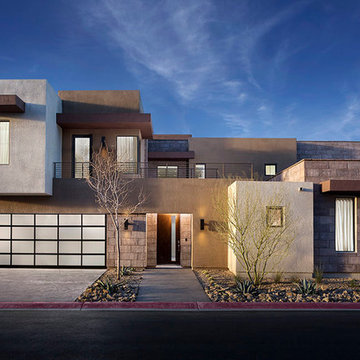
Clopay Avante Collection glass garage door with anodized bronze aluminum frame is a focal point on this contemporary desert home. Photo credit: Trent Bell
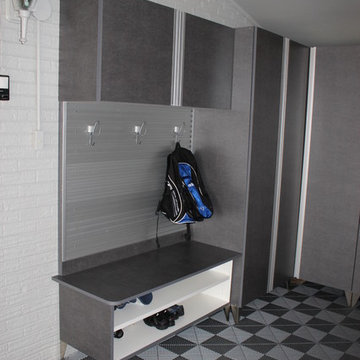
Before you enter the house, a spot for your coats, shoes and gear!
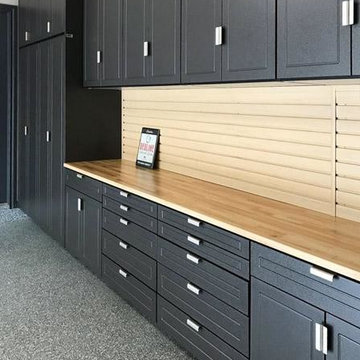
redline garage gear cabinets in pewter-vein with butcher block counter top and chrome drawer pulls, dove tailed drawers. Epoxy floor.
Modern Garage Design Ideas
1
