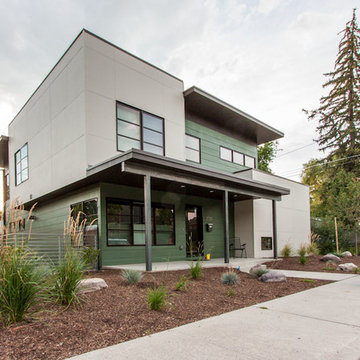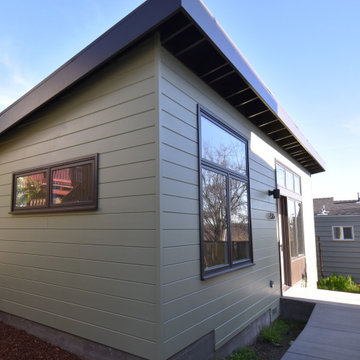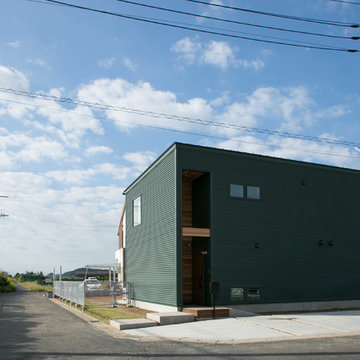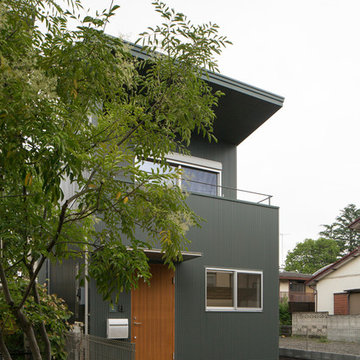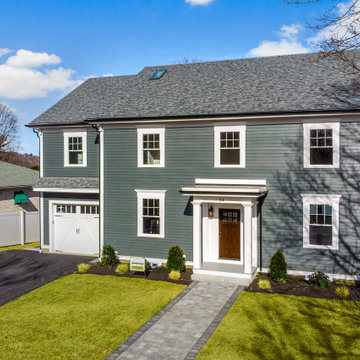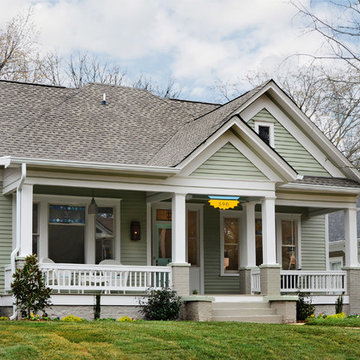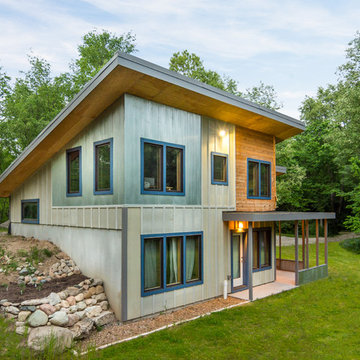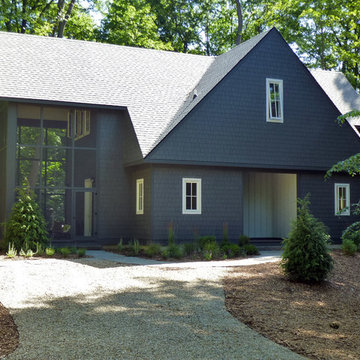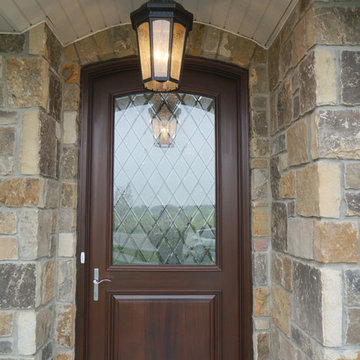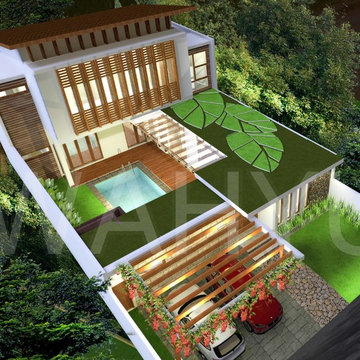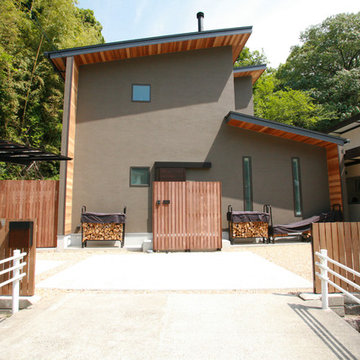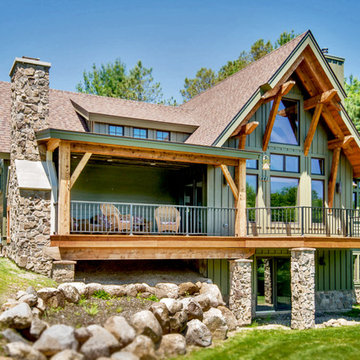Modern Green Exterior Design Ideas
Refine by:
Budget
Sort by:Popular Today
81 - 100 of 558 photos
Item 1 of 3
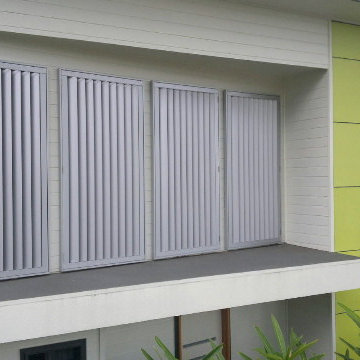
Weatherwell Elite Aluminum shutters were a stylish solution for this modern home that had privacy issues. The side windows off the living room faced directly to the neighbor's living area and the shutters were used as an attractive privacy screen with louvers the owners could adjust to create privacy while also keeping the airflow for warm summer days.
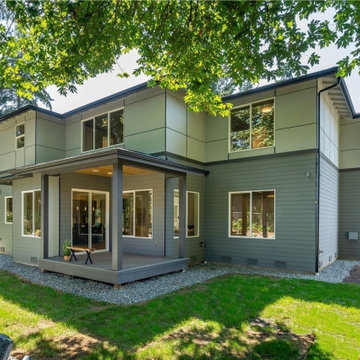
James Hardie channeled smooth panels also known as James Hardie reveal system. Bottom section is James Hardie 6" smooth lap siding with a 5 1/2" wide bella band on top to transition to the channeled panels.
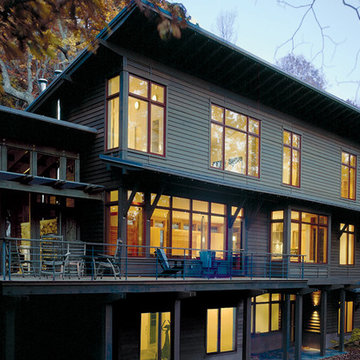
Sustainable design and green design are exemplified in this 4,600 square foot mountain modern home through site placement, recycled content materials, low toxic finishes and certified sustainable wood. Windows along the south wall provide passive solar heating, forest views and a visual connection to the outdoors. Terraces and porches surround the living spaces to provide expanded living area. Clean lines and natural materials create a balance of modern style and casual living.
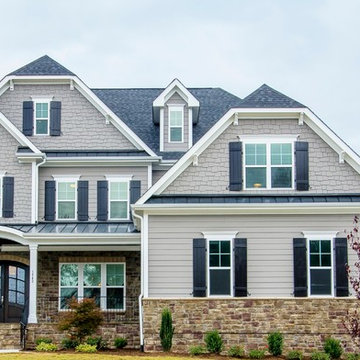
1. Capitol City Homes
Brick: Swan Quarter
Paint: Dovetail – Sherwin Williams #7018
Trim: Pure White – Sherwin Williams #7005
Stone: Stonecraft Heritage Bucktown
Front Door: Jacobean Stain
Shutters: Caviar – Sherwin Williams #6990
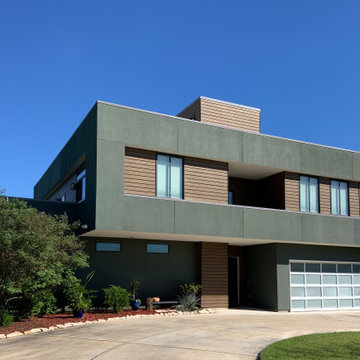
The exterior is stucco with prefinished Hardieplank in an open-joint rain screen assembly. The horizontal rain screen boards are echoed in the fence.
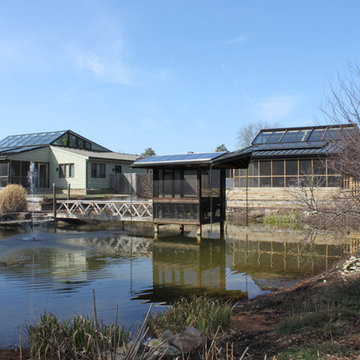
Beautiful view from the outside!
Garden Atriums is a green residential community in Poquoson, Virginia that combines the peaceful natural beauty of the land with the practicality of sustainable living. Garden Atrium homes are designed to be eco-friendly with zero cost utilities and to maximize the amount of green space and natural sunlight. All homeowners share a private park that includes a pond, gazebo, fruit orchard, fountain and space for a personal garden. The advanced architectural design of the house allows the maximum amount of available sunlight to be available in the house; a large skylight in the center of the house covers a complete atrium garden. Green Features include passive solar heating and cooling, closed-loop geothermal system, exterior photovoltaic panel generates power for the house, superior insulation, individual irrigation systems that employ rainwater harvesting.
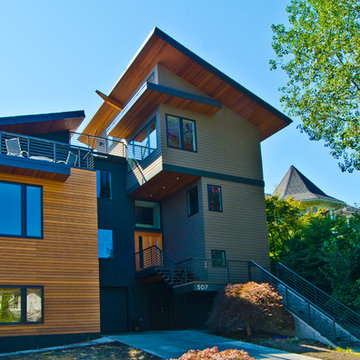
A Northwest Modern, 5-Star Builtgreen, energy efficient, panelized, custom residence using western red cedar for siding and soffits.
photographs by Miguel Edwards
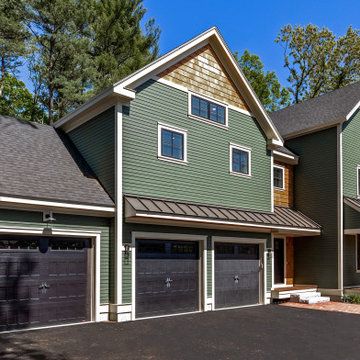
Design of a custom, 4,300 SF single family residential home in Reading, MA.
Website: www.tektoniksarchitects.com
Instagram: www.instagram.com/tektoniks_architects
Modern Green Exterior Design Ideas
5
