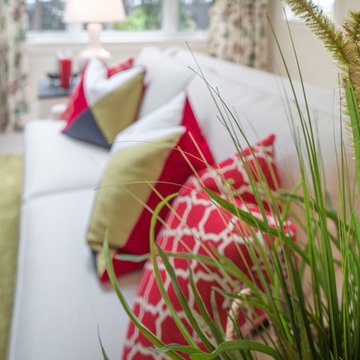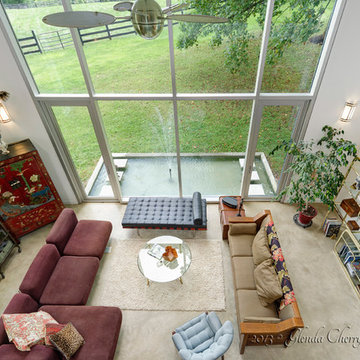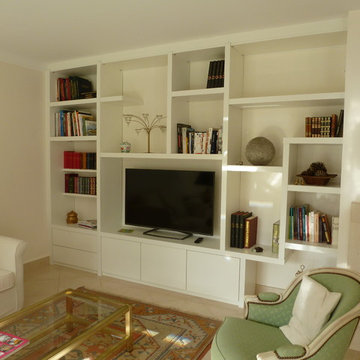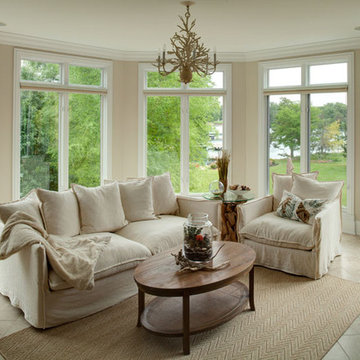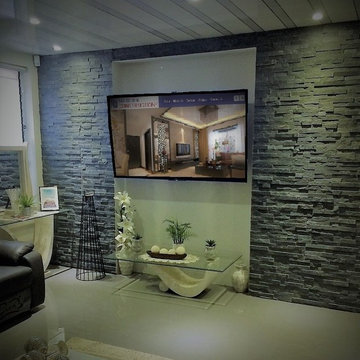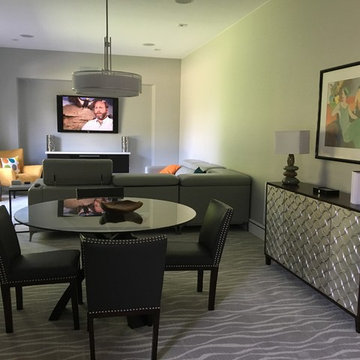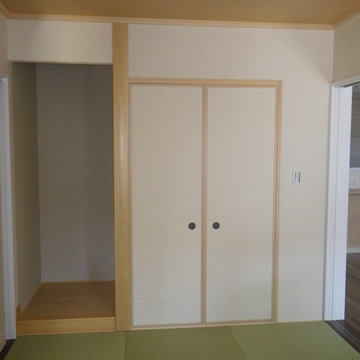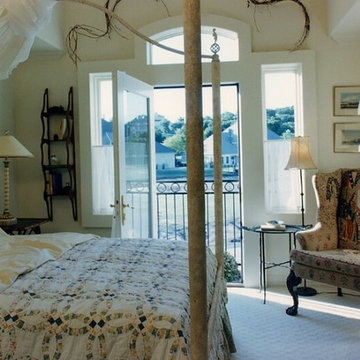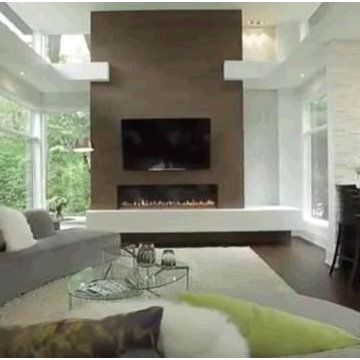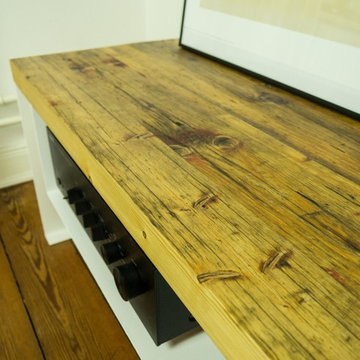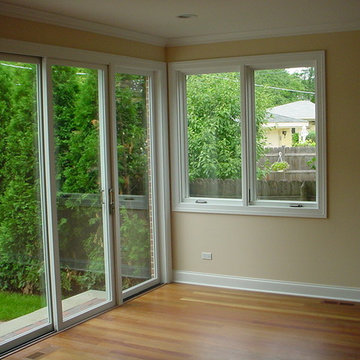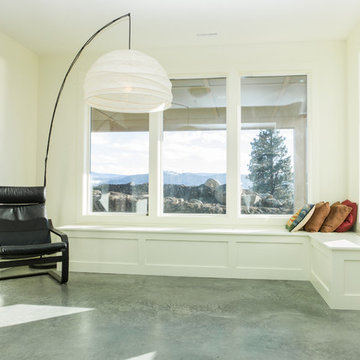Modern Green Family Room Design Photos
Refine by:
Budget
Sort by:Popular Today
221 - 240 of 759 photos
Item 1 of 3
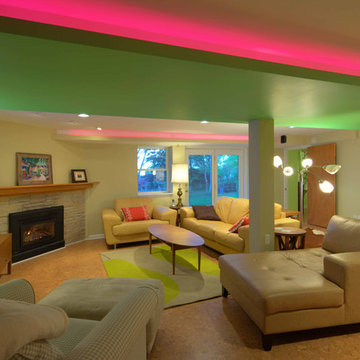
This 1950's ranch had a huge basement footprint that was unused as living space. With the walkout double door and plenty of southern exposure light, it made a perfect guest bedroom, living room, full bathroom, utility and laundry room, and plenty of closet storage, and effectively doubled the square footage of the home. The bathroom is designed with a curbless shower, allowing for wheelchair accessibility, and incorporates mosaic glass and modern tile. The living room incorporates a computer controlled low-energy LED accent lighting system hidden in recessed light coves in the utility chases.
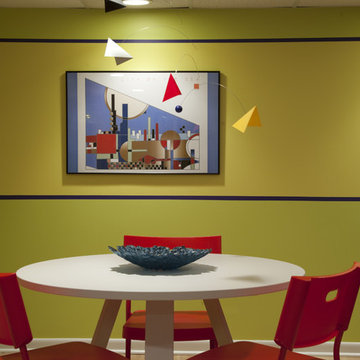
Having already chosen paint colors for the upstairs of this modern home, the basement was the last room to be done. The dramatic paint colors were inspired by the clients’ already existing artwork. The white table and red chairs were chosen to ‘pop’ against the yellow and green walls, as were the three low tables grouped together in front of the blue wall.
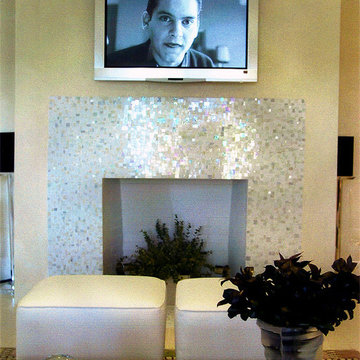
Decorative sandblasted glass panels in four different colors create a painterly and innovative backdrop to the room's visual impact. At different points of the spaces, the mirrored surfaces reflect different tonal values. This play of light and surface is also reflected in the mosaic tile which is used on the fireplace hearth and drapery cornices. While softly colored when perceived directly, they are richly colored and prismatic, when viewed at an angle. Like the decorative glass panels, they change colors when looked at from different perspectives.
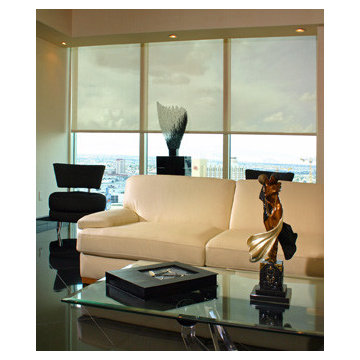
Insolroll's solar screen shades reduce heat, reduce glare and protect valuable furnishings
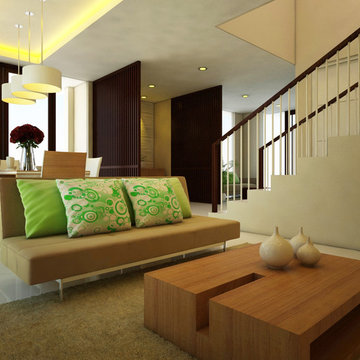
Minimalist home design is now the latest trend in the world of architects. The minimalist design or the design is already there from the start in 1920 ago but only recently grown rapidly in Indonesia. And until now a minimalist design that is growing over time. And now it also has a lot of architects who began the creation of minimalist design with a wide range of creations that make the minimalist design more beautiful and more diverse.
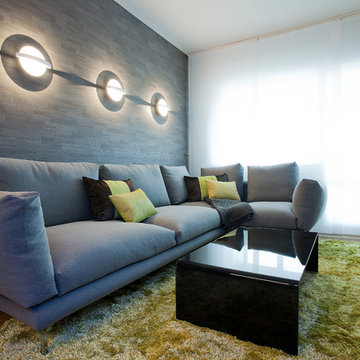
La emoción del primer hogar requiere de una planificación y diseño acorde. El espíritu joven de sus habitantes se percibe en cada detalle, líneas geométricas con toques de color y elementos decorativos que marcan la diferencia como los apliques de vibia en el salón o el papel de pared como cabecero en el dormitorio.
Que comience la aventura!
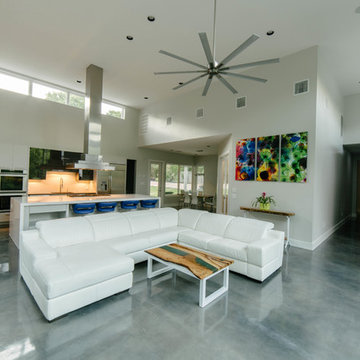
designed by oscar e flores design studio
photos by adrian rene garcia
Modern Green Family Room Design Photos
12
