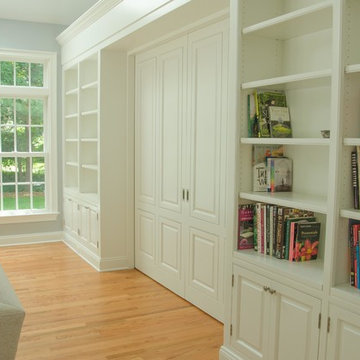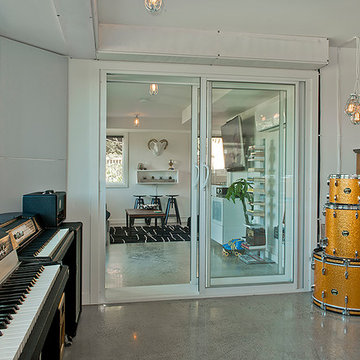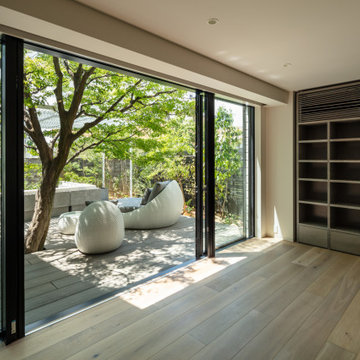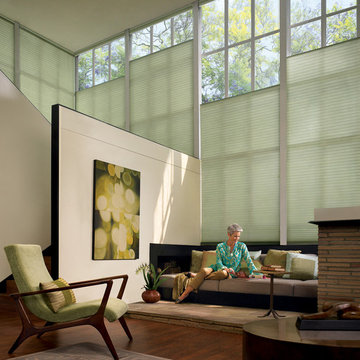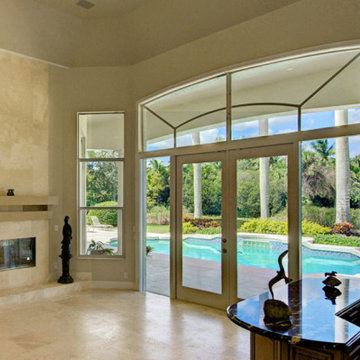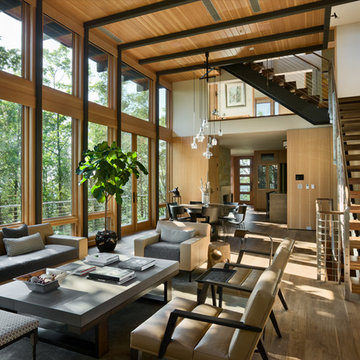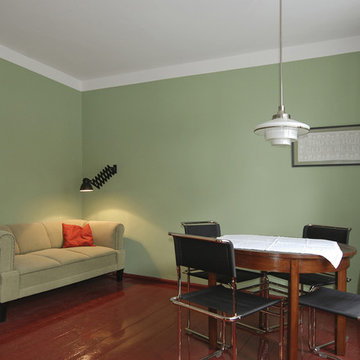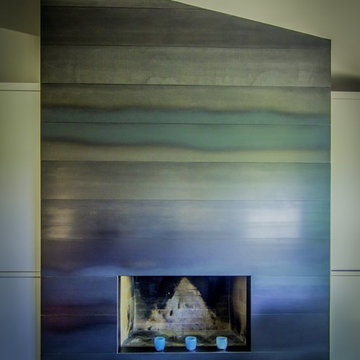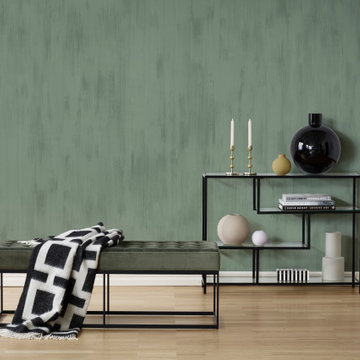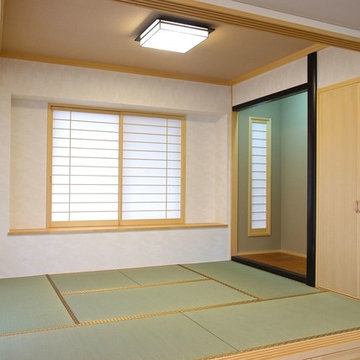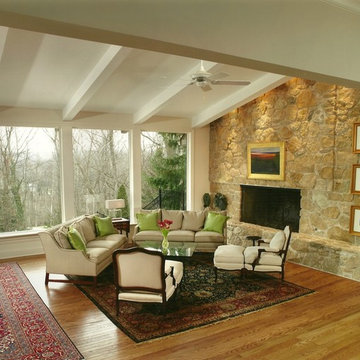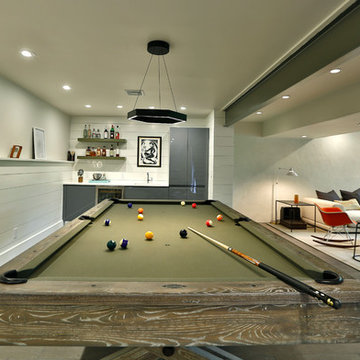Modern Green Family Room Design Photos
Refine by:
Budget
Sort by:Popular Today
61 - 80 of 761 photos
Item 1 of 3
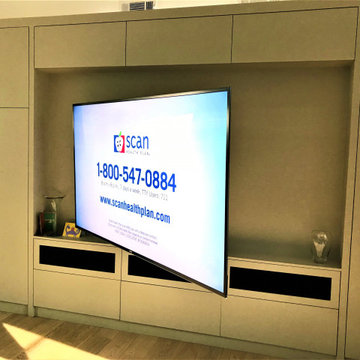
85" HDR TV installed on an articulating arm mount. LCR front surround sound speakers custom built into the cabinet behind mesh screens. Rear and surround back speakers installed into the ceiling. Modern gloss white mini-subwoofer installed with a wireless kit. Room is controlled through Control4's handheld remote and mobile App.
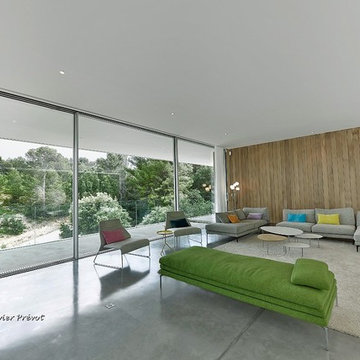
© François-Xavier PRÉVOT, Photographe immobilier Marseille
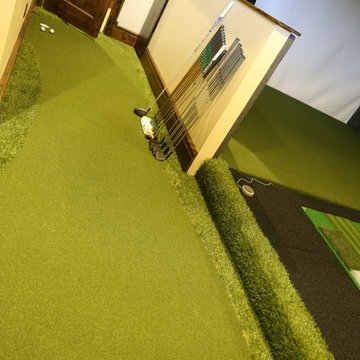
Golf room for GOLFZON golf simulator recognized by Golf Digest "Best Golf Simulator 2017-2019"
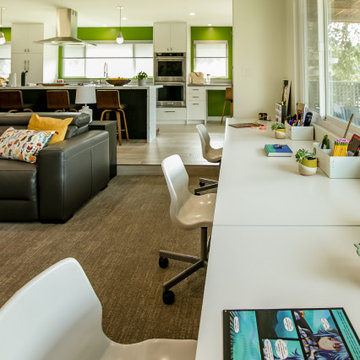
Instant desk area - thank you Ikea! Who says it all has to be custom? There are plenty of ways to supplement your digs with practical and readily available goodies from the likes of places like Ikea. Mix and match till your heart's content. Got this one right...it's a great place for doing homework or spreading out for an art project!
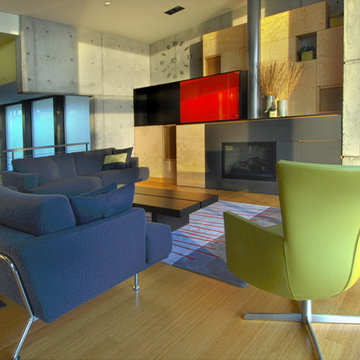
Views of the Puget Sound, Olympics and sunsets shaped this new, 2,900 square foot home in Edmonds, with volumes defined by a large gently sloping roofline. The main floor has all living and master bedroom spaces, plus garage and entry, with guest areas and recreation on the lower level. Concrete and cement stucco clad the exterior, with concrete and steel accenting the interior.
photo by Gregg Krogstad
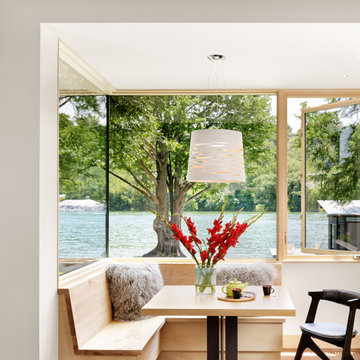
modern wood windows and doors in a lake front home in Austin, Texas. designed by Lake Flato Architects.
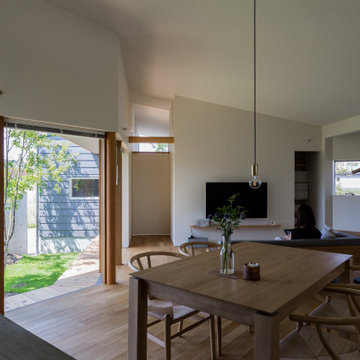
庭に繋がる大きな開口と縁側により居間・食堂と一体感のある開放的な明るい空間となっています。右手の小上がりはうさぎのコーナー。
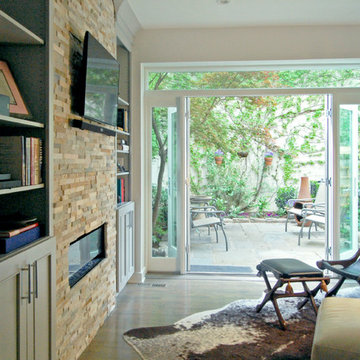
French doors connect the rear patio with the family room so that family living can easily flow from space to space, indoors to outdoors.
Modern Green Family Room Design Photos
4
