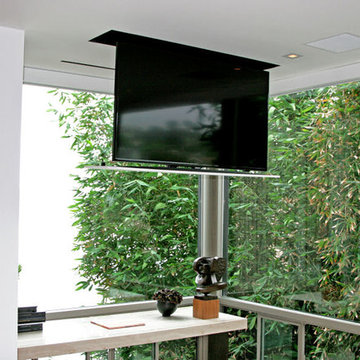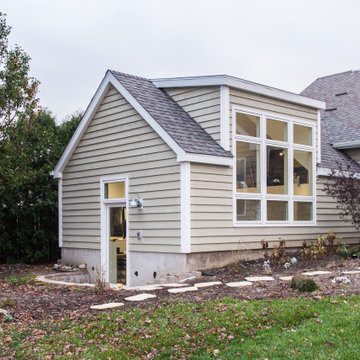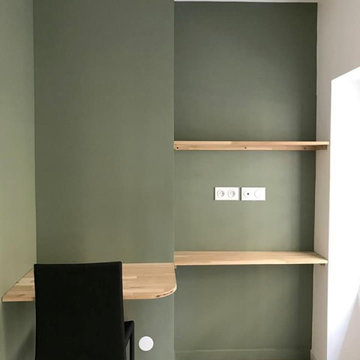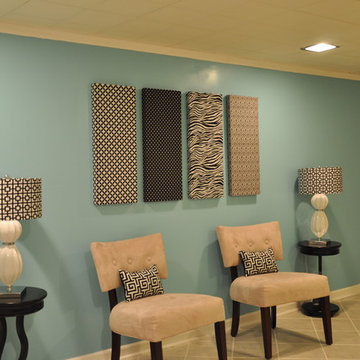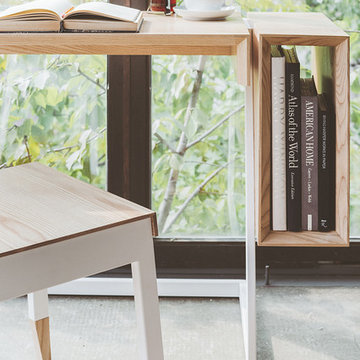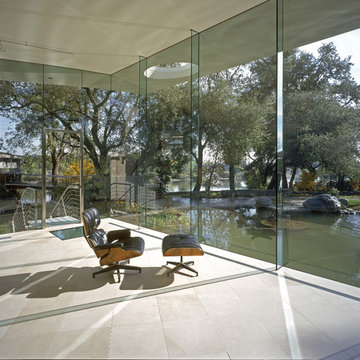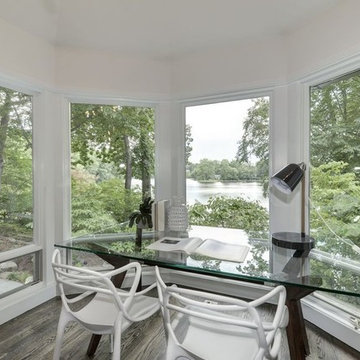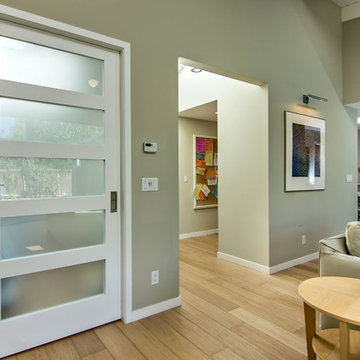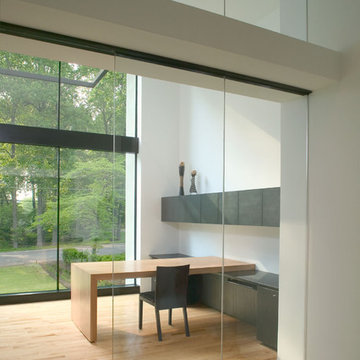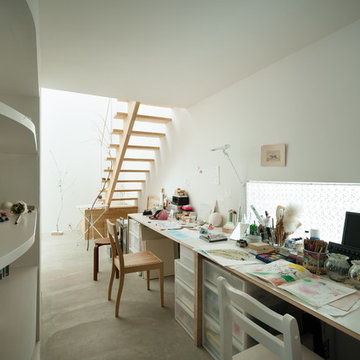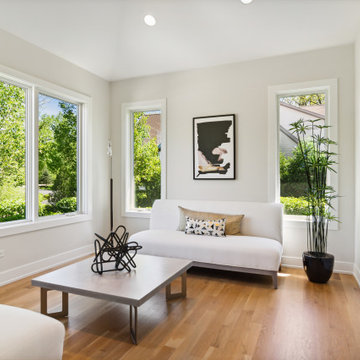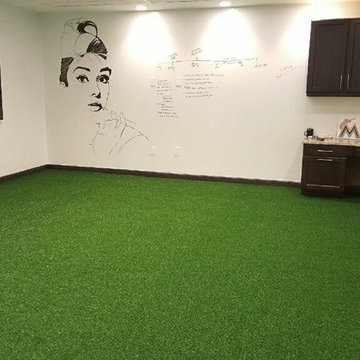Modern Green Home Office Design Ideas
Refine by:
Budget
Sort by:Popular Today
61 - 80 of 596 photos
Item 1 of 3
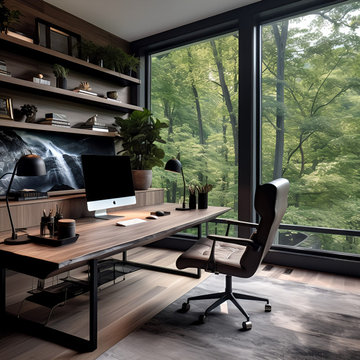
Hudson Valley Sustainable Luxury
Welcome to an enchanting haven nestled in the heart of the woods, where iconic, weathered modular cabins, made of Cross-Laminated Timber (CLT) and reclaimed wood, radiate tranquility and sustainability. With a regenerative, carbon-sequestering design, these serene structures take inspiration from American tonalism, featuring soft edges, blurred details, and a soothing palette of dark white and light brown. Large glass elements infuse the interiors with abundant natural light, amplifying the stunning outdoor scenes, while the modernist landscapes capture nature's essence. These custom homes, adorned in muted, earthy tones, provide a harmonious retreat that masterfully integrates the built environment with its natural surroundings.
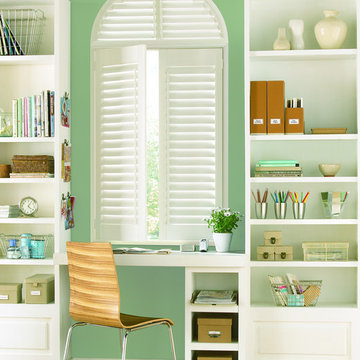
White Arched Plantation Shutters
Twin Cities Quality Window Treatments
Best of Houzz 2016
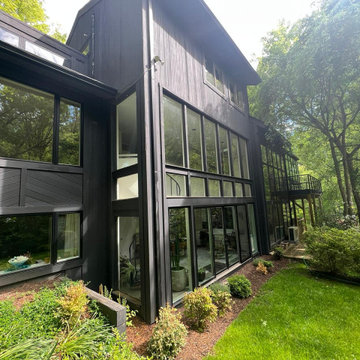
The client’s main focus for this project was to update their two-story open-concept window wall. We used a combination of Andersen’s large bi-parting doors and flanking fixed glass panels on the first floor. On the 2nd floor, we used new glass inserts.
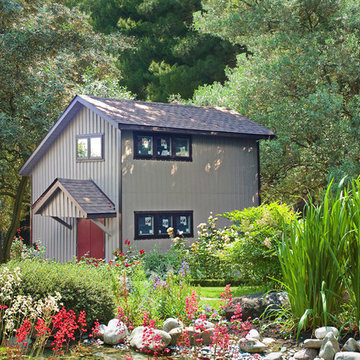
Buy a Modern Home Office for a great place to spend your days working from home. Now you can have a home office that will impress your clients from the start. Make a Modern Statement with a Modern Home office from Sheds Unlimited.
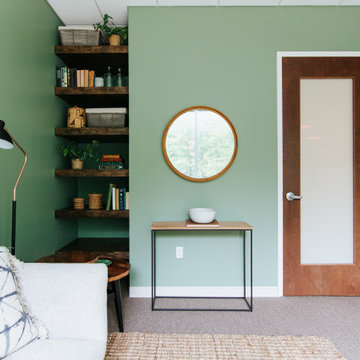
So I know I said that Office 01 was one of my favorite offices at Cedar Counseling & Wellness, but Office 07 IS hands-down my favorite. Moody, modern and masculine… I definitely wouldn’t mind working here every day! When it came to the design, Carrie really invested in professional, quality pieces - and you can tell. They really stand out on their own, allowing us to keep the design clean and minimal.
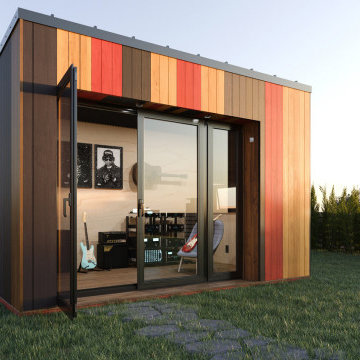
Modern and Sleek Design
The ModPod is designed to be your luxurious home office away from home.
At 96 Square feet, the ModPod has plenty of room for your desk, computer, dual monitors, as well as a sofa and a coffee table when you need to unwind or host visitors.
The ModPod also features an 8’ glass wall and 9’6’’ slated roof for additionally spacious feel, as well as ample electrical outlets with USB ports, built-in air conditioning, and an electric heater for a comfortable experience.
White Glove Service
We provide white-glove installation, so your ModPod purchase is a relaxed, fun experience.
Before you order your ModPod, a ModPod specialist will come to your house for a site visit. We will assist with choosing a great spot for your ModPod and customize finishes to your taste.
From that point on, sit back and relax.
Your ModPod will arrive fully assembled and ready to use!
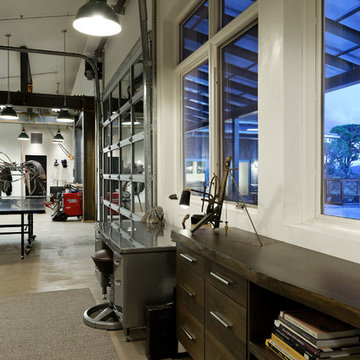
PHOTOS: Mountain Home Photo
CONTRACTOR: 3C Construction
Main level living: 1455 sq ft
Upper level Living: 1015 sq ft
Guest Wing / Office: 520 sq ft
Total Living: 2990 sq ft
Studio Space: 1520 sq ft
2 Car Garage : 575 sq ft
General Contractor: 3C Construction: Steve Lee
The client, a sculpture artist, and his wife came to J.P.A. only wanting a studio next to their home. During the design process it grew to having a living space above the studio, which grew to having a small house attached to the studio forming a compound. At this point it became clear to the client; the project was outgrowing the neighborhood. After re-evaluating the project, the live / work compound is currently sited in a natural protected nest with post card views of Mount Sopris & the Roaring Fork Valley. The courtyard compound consist of the central south facing piece being the studio flanked by a simple 2500 sq ft 2 bedroom, 2 story house one the west side, and a multi purpose guest wing /studio on the east side. The evolution of this compound came to include the desire to have the building blend into the surrounding landscape, and at the same time become the backdrop to create and display his sculpture.
“Jess has been our architect on several projects over the past ten years. He is easy to work with, and his designs are interesting and thoughtful. He always carefully listens to our ideas and is able to create a plan that meets our needs both as individuals and as a family. We highly recommend Jess Pedersen Architecture”.
- Client
“As a general contractor, I can highly recommend Jess. His designs are very pleasing with a lot of thought put in to how they are lived in. He is a real team player, adding greatly to collaborative efforts and making the process smoother for all involved. Further, he gets information out on or ahead of schedule. Really been a pleasure working with Jess and hope to do more together in the future!”
Steve Lee - 3C Construction
Modern Green Home Office Design Ideas
4
