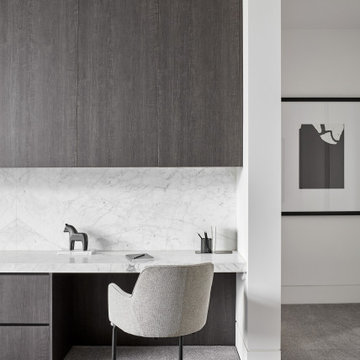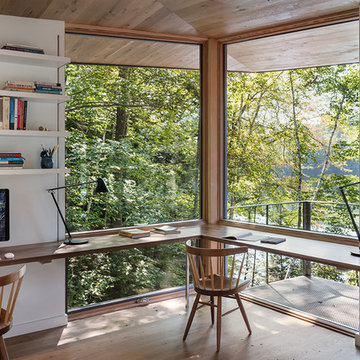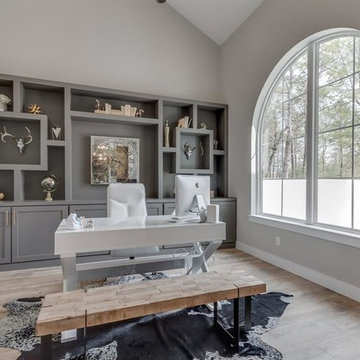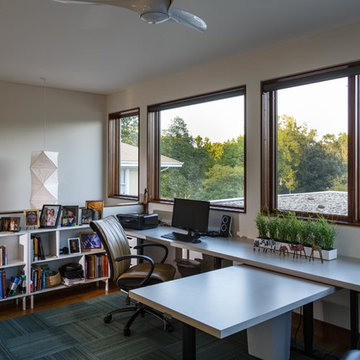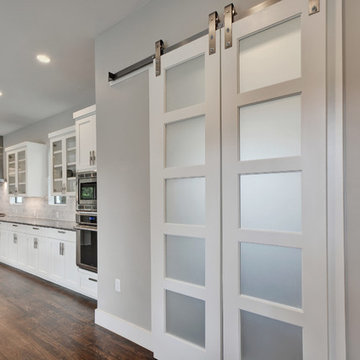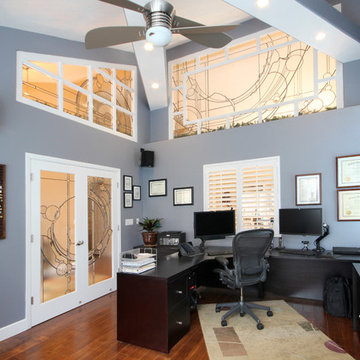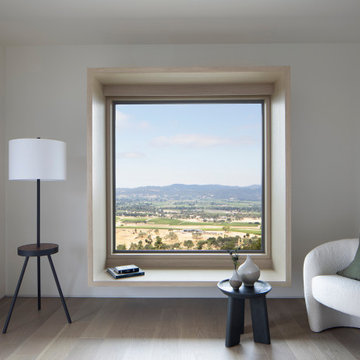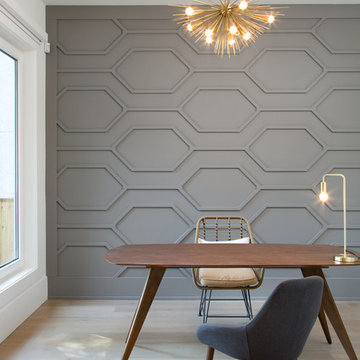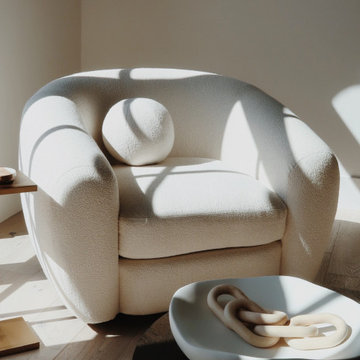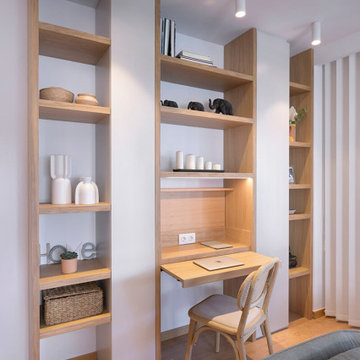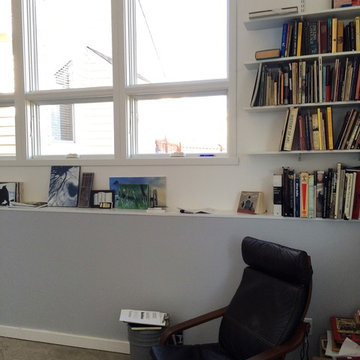Modern Grey Home Office Design Ideas
Refine by:
Budget
Sort by:Popular Today
1 - 20 of 3,616 photos
Item 1 of 3

JT Design Specification | Overview
Key Design: JT Original in Veneer
Cladding: American black walnut [custom-veneered]
Handle / Substrate: American black walnut [solid timber]
Fascia: American black walnut
Worktops: JT Corian® Shell [Pearl Grey Corian®]
Appliances & Fitments: Gaggenau Full Surface Induction Hob, Vario 200 Series Steamer, EB388 Wide Oven, Fridge & Freezer, Miele Dishwasher & Wine Cooler, Westin Stratus Compact Ceiling Extractor, Dornbracht Tara Classic Taps
Photography by Alexandria Hall
Private client

Kids office featuring built-in desk, black cabinetry, white countertops, open shelving, white wall sconces, hardwood flooring, and black windows.
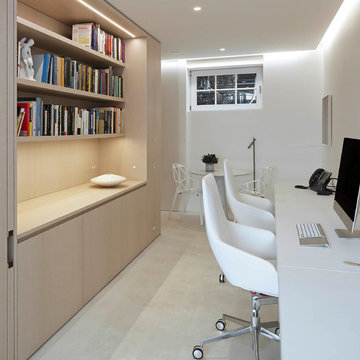
Architect - Haute Architecture
Designer - Haute Architecture
General Contractor - Rusk Renovations Inc.
Photographer - Susan Fisher Plotner
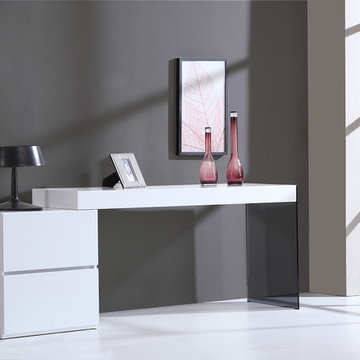
Minimalist design of the desk is easy to integrate into contemporary home office settings of even bedroom and living room. The desk has thick and sturdy top and side cabinet in white high gloss finish, and smoked grey glass leg for a unique airy look. Drawer can be reversed to sit on either side of the desk.
from modernfurniturebay.com
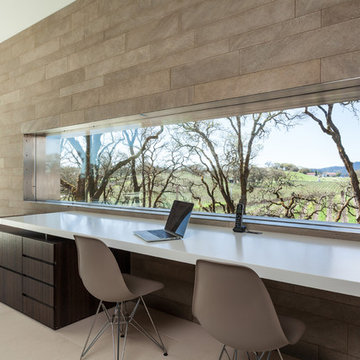
Windsor Select Limestone Veneer - Sanded Wash Finish
Photo: Russell Abraham Photography
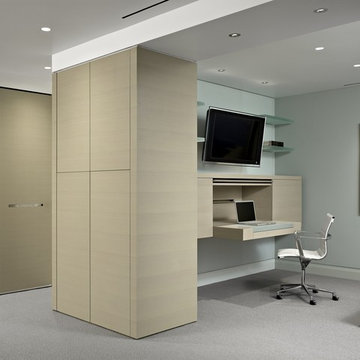
Complete renovation of 5th floor condominium on the top of Nob Hill. The revised floor plan required a complete demolition of the existing finishes. Careful consideration of the other building residents and the common areas of the building were priorities all through the construction process. This project is most accurately defined as ultra contemporary. Some unique features of the new architecture are the cantilevered glass shelving, the frameless glass/metal doors, and Italian custom cabinetry throughout.
Photos: Joe Fletcher
Architect: Garcia Tamjidi Architects
Modern Grey Home Office Design Ideas
1
