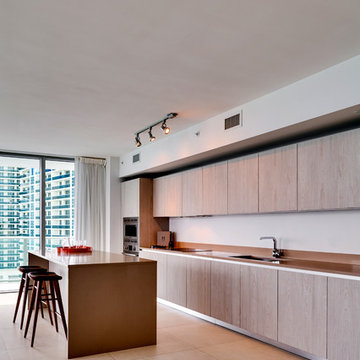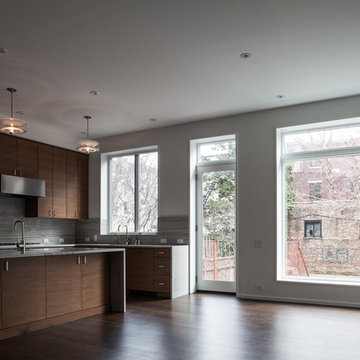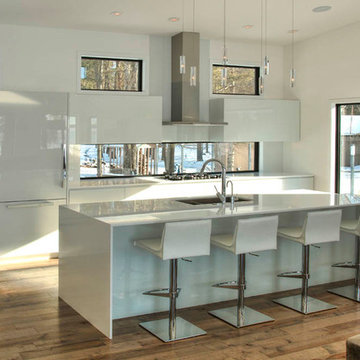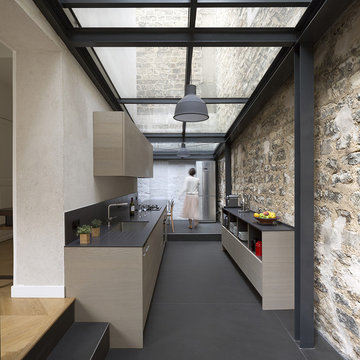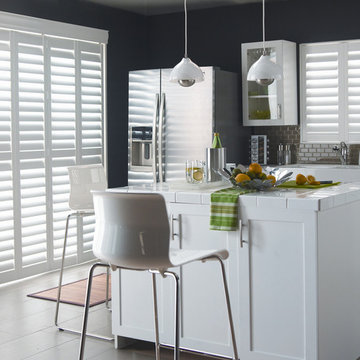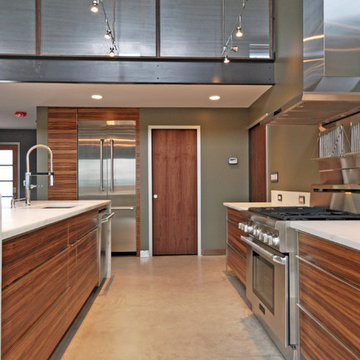Modern Grey Kitchen Design Ideas
Refine by:
Budget
Sort by:Popular Today
41 - 60 of 53,051 photos
Item 1 of 3

This photo: For a couple's house in Paradise Valley, architect C.P. Drewett created a sleek modern kitchen with Caesarstone counters and tile backsplashes from Art Stone LLC. Porcelain-tile floors from Villagio Tile & Stone provide contrast to the dark-stained vertical-grain white-oak cabinetry fabricated by Reliance Custom Cabinets.
Positioned near the base of iconic Camelback Mountain, “Outside In” is a modernist home celebrating the love of outdoor living Arizonans crave. The design inspiration was honoring early territorial architecture while applying modernist design principles.
Dressed with undulating negra cantera stone, the massing elements of “Outside In” bring an artistic stature to the project’s design hierarchy. This home boasts a first (never seen before feature) — a re-entrant pocketing door which unveils virtually the entire home’s living space to the exterior pool and view terrace.
A timeless chocolate and white palette makes this home both elegant and refined. Oriented south, the spectacular interior natural light illuminates what promises to become another timeless piece of architecture for the Paradise Valley landscape.
Project Details | Outside In
Architect: CP Drewett, AIA, NCARB, Drewett Works
Builder: Bedbrock Developers
Interior Designer: Ownby Design
Photographer: Werner Segarra
Publications:
Luxe Interiors & Design, Jan/Feb 2018, "Outside In: Optimized for Entertaining, a Paradise Valley Home Connects with its Desert Surrounds"
Awards:
Gold Nugget Awards - 2018
Award of Merit – Best Indoor/Outdoor Lifestyle for a Home – Custom
The Nationals - 2017
Silver Award -- Best Architectural Design of a One of a Kind Home - Custom or Spec
http://www.drewettworks.com/outside-in/

Builder: John Kraemer & Sons, Inc. - Architect: Charlie & Co. Design, Ltd. - Interior Design: Martha O’Hara Interiors - Photo: Spacecrafting Photography
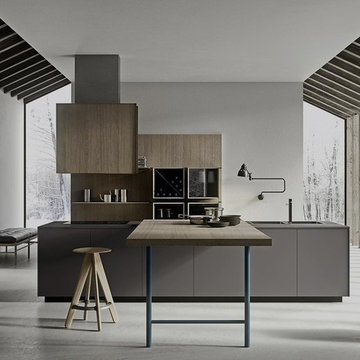
Functional and design kitchens
With 3.1, copatlife continues its march into the creation of definite relations between function and form, derived from a culture of industrial design.
It uses elements and materials able to create an idea of kitchen space suited for its lifestyle, where design and technology give to the project security and contemporary solutions.
copatlife designs solutions and forms in order to help to live this space as unique and special.
A continuous research to find formal and aesthetic solutions capable of resolving and characterizing.
Contents and forms to interpret at best the multiple needs of our daily lives.
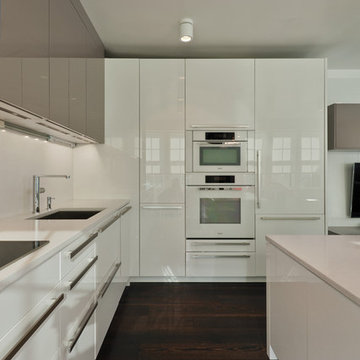
Modern and clean lines were the inspiration to this design. The one bedroom condo in Cambridge allowed a lot of natural lighting in this space to really allow the high gloss to expose it's true beauty. A few of the man things that make this design unique would be; the frosty white Miele appliances to match the finish of the cabinets and the overall clean lines and modern touch this space offers.
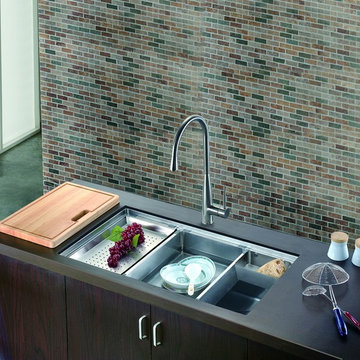
Undermount Small Radius Single Bowl, 18 Gauge
This small radius undermount sink is made of 18-gauge 304 stainless steel with a satin polished finish. It features small radius corners, side and bottom seams, and stylish drain grooves for improved functionality. It is reinforced with sound absorption pads and coating. Accessories include the basket, bottom grid, colander, cutting board, and tray to enhance performance. This sink is long-lasting and easy to clean.
Outside: 33-1/8"L x 19-3/16"W x 10"D
Inside: 30-5/8"L x 16-5/8"W
Drain Opening: 3-1/2"
Minimum Cabinet Size: 33"
Optional: BK710 Basket, CB710 Cutting Board, COL710 Colander, G710 Bottom Grid, SD-01 Strainer, T710 Tray
Package Dimensions: 36-13/16" x 22-13/16" x 13-3/16"
Package Weight: 45 lbs.
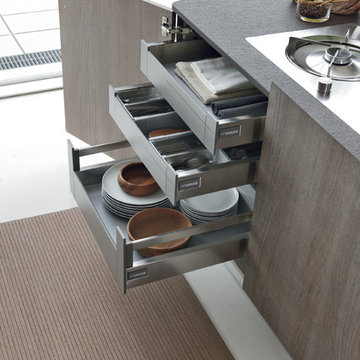
harmony among design and functionality, innovation and tradition: these are the keywords of the malibù programme. new finishes and accessories that transform the kitchen into a place of wellbeing and style, in communication with the living area. the innovation of malibù is in the very heart of this kitchen. the framed doors are made of alkorcell: a non-toxic, halogen-free coating which reduces the emission of formaldehyde and is completely recyclable. an eco-compatible proposal that sees the company as a leader in terms of respect for the environment and attention to issues linked to the sustainability of its product
Modern Grey Kitchen Design Ideas
3
