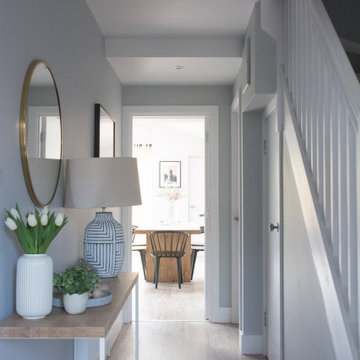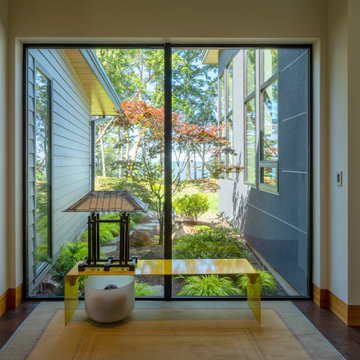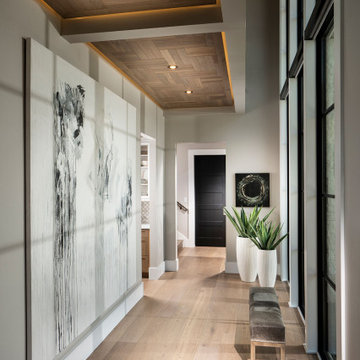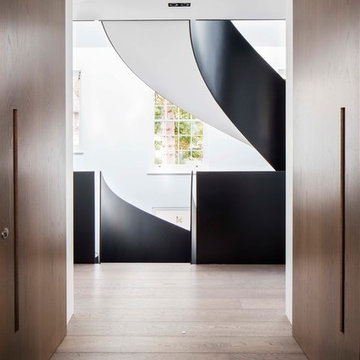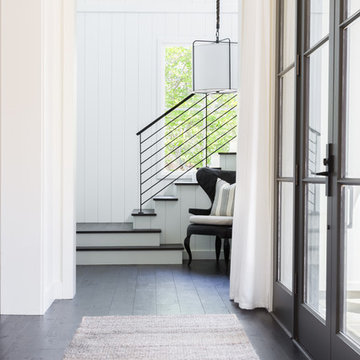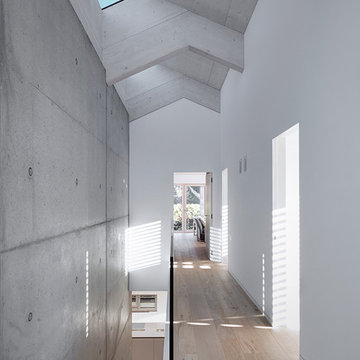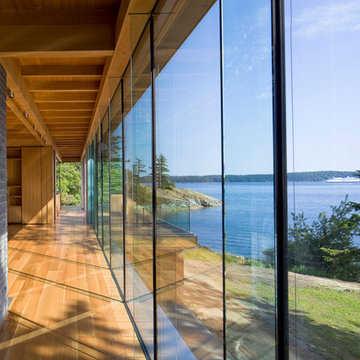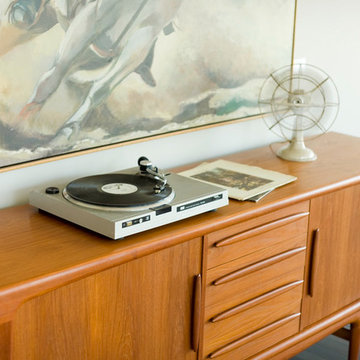Modern Hallway Design Ideas with Brown Floor
Refine by:
Budget
Sort by:Popular Today
101 - 120 of 1,959 photos
Item 1 of 3
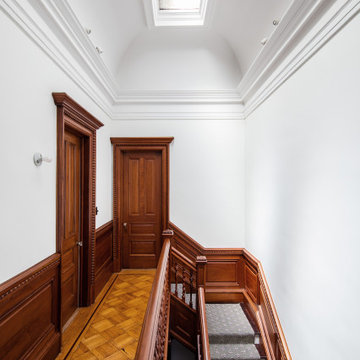
This Queen Anne style five story townhouse in Clinton Hill, Brooklyn is one of a pair that were built in 1887 by Charles Erhart, a co-founder of the Pfizer pharmaceutical company.
The brownstone façade was restored in an earlier renovation, which also included work to main living spaces. The scope for this new renovation phase was focused on restoring the stair hallways, gut renovating six bathrooms, a butler’s pantry, kitchenette, and work to the bedrooms and main kitchen. Work to the exterior of the house included replacing 18 windows with new energy efficient units, renovating a roof deck and restoring original windows.
In keeping with the Victorian approach to interior architecture, each of the primary rooms in the house has its own style and personality.
The Parlor is entirely white with detailed paneling and moldings throughout, the Drawing Room and Dining Room are lined with shellacked Oak paneling with leaded glass windows, and upstairs rooms are finished with unique colors or wallpapers to give each a distinct character.
The concept for new insertions was therefore to be inspired by existing idiosyncrasies rather than apply uniform modernity. Two bathrooms within the master suite both have stone slab walls and floors, but one is in white Carrara while the other is dark grey Graffiti marble. The other bathrooms employ either grey glass, Carrara mosaic or hexagonal Slate tiles, contrasted with either blackened or brushed stainless steel fixtures. The main kitchen and kitchenette have Carrara countertops and simple white lacquer cabinetry to compliment the historic details.
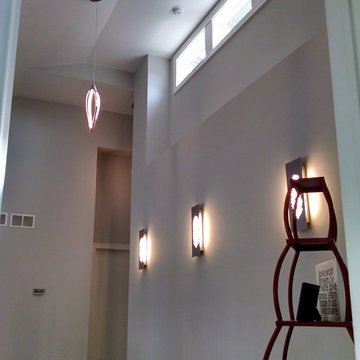
The clerestory loft hall is quite the statement. The natural light floods through the loft into the foyer thanks to the vaulted ceilings. The lighting is incredibly artistic in this space; showing curved free-form against the clean lines of the modern architecture.
Meyer Design
Lakewest Custom Homes
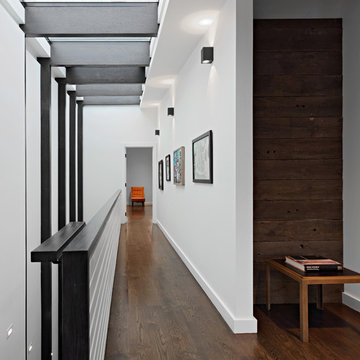
Full gut renovation and facade restoration of an historic 1850s wood-frame townhouse. The current owners found the building as a decaying, vacant SRO (single room occupancy) dwelling with approximately 9 rooming units. The building has been converted to a two-family house with an owner’s triplex over a garden-level rental.
Due to the fact that the very little of the existing structure was serviceable and the change of occupancy necessitated major layout changes, nC2 was able to propose an especially creative and unconventional design for the triplex. This design centers around a continuous 2-run stair which connects the main living space on the parlor level to a family room on the second floor and, finally, to a studio space on the third, thus linking all of the public and semi-public spaces with a single architectural element. This scheme is further enhanced through the use of a wood-slat screen wall which functions as a guardrail for the stair as well as a light-filtering element tying all of the floors together, as well its culmination in a 5’ x 25’ skylight.
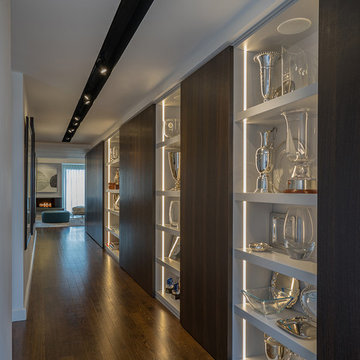
Recessed strip lighting and wood paneling create a modern trophy display while bringing visual interest to spaces deep in the apartment that don't benefit from the dramatic views.
Eric Roth Photography
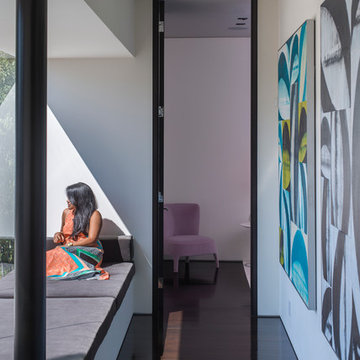
Laurel Way Beverly Hills modern home hallway with window seat and art gallery
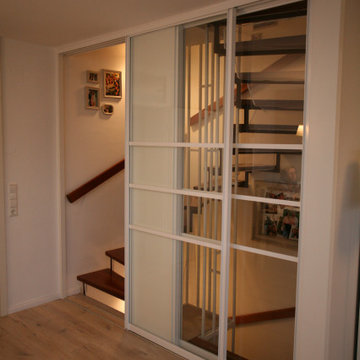
Offenes Wohnen ist modern
Küche und Essbereich werden in einen Raum platziert, der Wohnbereich ist offen. Dadurch wird großzügiges Wohnen ermöglicht. Das Treppenhaus liegt in der Mitte drin und Geräusche des Wohnbereichs dringen ungehindert ins Obergeschoß mit den Schlaf – und Ruhezimmern. Man hat den Eindruck, das Treppenhaus verstärkt wie ein Schalltrichter die Geräusche. Das Wohnen am Abend wird ungemütlich. Eltern und Kinder werden gestört.
Wer will schon ein wuchtig wirkendes Schiebetürenelement in seinen Wohnbereich einbauen?
Die Lösung für vollen Wohnkomfort bedeutet, das Treppenhaus durch ein genau geplantes Schiebetürenelement abzutrennen. Dieses Trennelement soll Geräusche dämmen, genau eingebaut und modern, luftig, leicht sein. Glas ist hierbei der ideale Werkstoff. Als schwerer Werkstoff wirkt Glas schallhemmend, als Klarglas wirkt es luftig und offen, als satiniertes Glas wirkt es blickhemmend.
Glasschiebetüren vor dem Treppenhaus
Wie wird ein Glasschiebetürenelement gegen Schall abgedichtet?
Vor allem Einscheibensicherheitsglas ist an der Glaskante sehr bruchempfindlich. Um ein schalldichtes Schiebetürenelement zu fertigen, fassen wir das Glas mit Holz – oder Aluminiumrahmenelementen ein. In diesen Rahmenelementen sind die Lauf und Führungsrollen, die Dämpfungsbremsen und der Türgriff eingearbeitet. Bürstendichtungen werden auf die Rahmen aufgeklebt und passen sich kleinsten Fugen an. Alurahmenelemente von Raumplus und die Holzrahmenelemente der Werner AG decken mit genau ausgearbeiteten Systemen selbst schwierigste Grundrisse ab.
Wer plant das Element und baut es sauber ein?
Am Beginn einer Zusammenarbeit steht meist ein Termin vor Ort. Mit vielen Fotos von eingebauten Schiebetürelementen bestimmen Sie leicht, welches Design Ihnen gefällt. Das Vermessen des Elements und eine Vorabskizze erleichtert Ihnen die Vorstellung.
Schuhschrank mit Sitzbank
Schwierigkeiten, eventuelle Änderungen von z.B. Schaltern werden dabei ermittelt, Lösungen gesucht und dann aufgezeigt.
Ihre Fragen zum Design der Türen und den technischen Funktionen beantwortet Herr Burkhardt umfassend. Die Darstellungsweise und ebenso seine Kompetenz erleichtern Ihnen die Entscheidung. Schließlich erhalten Sie vor Ort oder nach einigen Tagen ein Angebot.
Nachdem Sie dieses bestätigt haben geht das Element in die Bestell- und Herstellungsphase über.
Langjährige Mitarbeiter der Schreinerei bauen die Komponenten in der Werkstatt zusammen. Unser Monteurteam fügt vor Ort alle Einzelteile zu einem perfekt funktionierenden Schiebetürenelement am Treppenhaus zusammen. Überzeugen Sie sich HIER!
Wie groß ist der Aktionsradius der Schreinerei?
Einen Termin vor Ort zu vereinbaren ist im Umkreis von 50-80 KM Entfernung von Bartenbach auch am Abend möglich. Wenn die Fahrtzeit sich jedoch an die 1,5 bis 2 Stunden für eine Strecke nähert, hat sich eine andere Vorgehensweise bewährt.
Sie fotografieren die Raumsituation und schicken die Bilder per mail an info@schreiner-burkhardt.de. Daraufhin frägt Herr Burkhardt per Mail zurück. Sie erhalten danach ein Aufmaßblatt, anhand dessen Sie ca. Maße des Elements ermitteln. Mit Bildern und Rückfragen legen Sie ihr Wunschdesign fest und erhalten schließlich ein Angebot. Falls Ihnen das zusagt vereinbaren wir einen Termin vor Ort. Jetzt können Sie direkt Ihre Fragen stellen. Das Aufmaß vor Ort garantiert Ihnen dann ein exakt eingebautes Schiebetürenelement.
Durch diese Vorgehensweise hat sich der Aktionsradius der Schreinerei zum Einbau von Schiebetüren am Treppenhaus erweitert. Wir arbeiten seither bis Freiburg, München, Frankfurt Würzburg, Nürnberg und Kassel. In jede Richtung bis zu ca. 250/ 300 KM.
Nehmen Sie Kontakt auf:
per mail an info@schreiner-burkhardt.de oder telefonisch 07193-7714
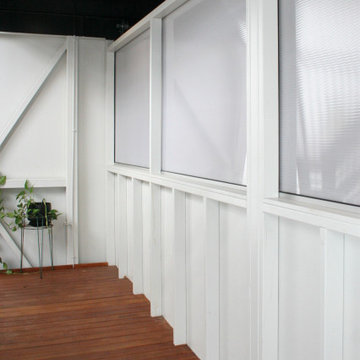
Being built in a flood zone, the walls are required to be single skin construction, otherwise known as exposed stud.
Walls are steel stud, with timber battens, exterior grade sheeting and polycarbonate panelling. Cabinetry has been minimized to the essential, and power provisions are well above the flood level. With structure on display, neat construction is essential.
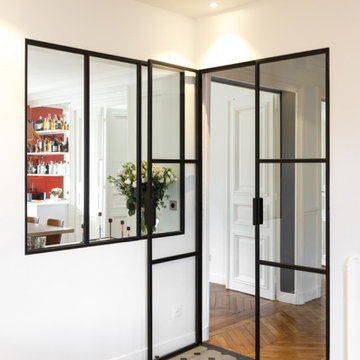
Les propriétaires ont voulu créer une atmosphère poétique et raffinée. Le contraste des couleurs apporte lumière et caractère à cet appartement. Nous avons rénové tous les éléments d'origine de l'appartement.
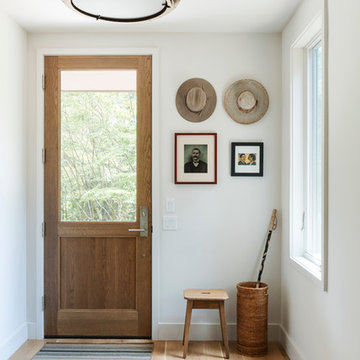
Keeping family memories at the front door is a great way to liven up a front entry hall. This entry is bright and airy with white walls and light natural tone floors.
A new interpretation of utilitarian farm structures. This mountain modern home sits in the foothills of North Carolina and brings a distinctly modern element to a rural working farm. It got its name because it was built to structurally support a series of hammocks that can be hung when the homeowners family comes for extended stays biannually. The hammocks can easily be taken down or moved to a different location and allows the home to hold many people comfortably under one roof.
2016 Todd Crawford Photography
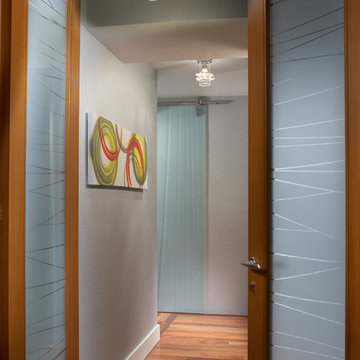
Projects by J Design Group, Your friendly Interior designers firm in Miami, FL. at your service.
www.JDesignGroup.com
FLORIDA DESIGN MAGAZINE selected our client’s luxury 3000 Sf ocean front apartment in Miami Beach, to publish it in their issue and they Said:
Classic Italian Lines, Asian Aesthetics And A Touch of Color Mix To Create An Updated Floridian Style
TEXT Roberta Cruger PHOTOGRAPHY Daniel Newcomb.
On the recommendation of friends who live in the penthouse, homeowner Danny Bensusan asked interior designer Jennifer Corredor to renovate his 3,000-square-foot Bal Harbour condominium. “I liked her ideas,” he says, so he gave her carte blanche. The challenge was to make this home unique and reflect a Floridian style different from the owner’s traditional residence on New York’s Brooklyn Bay as well as his Manhattan apartment. Water was the key. Besides enjoying the oceanfront property, Bensusan, an avid fisherman, was pleased that the location near a marina allowed access to his boat. But the original layout closed off the rooms from Atlantic vistas, so Jennifer Corredor eliminated walls to create a large open living space with water views from every angle.
“I emulated the ocean by bringing in hues of blue, sea mist and teal,” Jennifer Corredor says. In the living area, bright artwork is enlivened by an understated wave motif set against a beige backdrop. From curvaceous lines on a pair of silk area rugs and grooves on the cocktail table to a subtle undulating texture on the imported Maya Romanoff wall covering, Jennifer Corredor’s scheme balances the straight, contemporary lines. “It’s a modern apartment with a twist,” the designer says. Melding form and function with sophistication, the living area includes the dining area and kitchen separated by a column treated in frosted glass, a design element echoed throughout the space. “Glass diffuses and enriches rooms without blocking the eye,” Jennifer Corredor says.
Quality materials including exotic teak-like Afromosia create a warm effect throughout the home. Bookmatched fine-grain wood shapes the custom-designed cabinetry that offsets dark wenge-stained wood furnishings in the main living areas. Between the entry and kitchen, the design addresses the owner’s request for a bar, creating a continuous flow of Afromosia with touch-latched doors that cleverly conceal storage space. The kitchen island houses a wine cooler and refrigerator. “I wanted a place to entertain and just relax,” Bensusan says. “My favorite place is the kitchen. From the 16th floor, it overlooks the pool and beach — I can enjoy the views over wine and cheese with friends.” Glass doors with linear etchings lead to the bedrooms, heightening the airy feeling. Appropriate to the modern setting, an Asian sensibility permeates the elegant master bedroom with furnishings that hug the floor. “Japanese style is simplicity at its best,” the designer says. Pale aqua wall covering shows a hint of waves, while rich Brazilian Angico wood flooring adds character. A wall of frosted glass creates a shoji screen effect in the master suite, a unique room divider tht exemplifies the designer’s signature stunning bathrooms. A distinctive wall application of deep Caribbean Blue and Mont Blanc marble bands reiterates the lightdrenched panel. And in a guestroom, mustard tones with a floral motif augment canvases by Venezuelan artist Martha Salas-Kesser. Works of art provide a touch of color throughout, while accessories adorn the surfaces. “I insist on pieces such as the exquisite Venini vases,” Corredor says. “I try to cover every detail so that my clients are totally satisfied.”
J Design Group – Miami Interior Designers Firm – Modern – Contemporary
225 Malaga Ave.
Coral Gables, FL. 33134
Contact us: 305-444-4611
www.JDesignGroup.com
“Home Interior Designers”
"Miami modern"
“Contemporary Interior Designers”
“Modern Interior Designers”
“House Interior Designers”
“Coco Plum Interior Designers”
“Sunny Isles Interior Designers”
“Pinecrest Interior Designers”
"J Design Group interiors"
"South Florida designers"
“Best Miami Designers”
"Miami interiors"
"Miami decor"
“Miami Beach Designers”
“Best Miami Interior Designers”
“Miami Beach Interiors”
“Luxurious Design in Miami”
"Top designers"
"Deco Miami"
"Luxury interiors"
“Miami Beach Luxury Interiors”
“Miami Interior Design”
“Miami Interior Design Firms”
"Beach front"
“Top Interior Designers”
"top decor"
“Top Miami Decorators”
"Miami luxury condos"
"modern interiors"
"Modern”
"Pent house design"
"white interiors"
“Top Miami Interior Decorators”
“Top Miami Interior Designers”
“Modern Designers in Miami”
J Design Group – Miami
225 Malaga Ave.
Coral Gables, FL. 33134
Contact us: 305-444-4611
www.JDesignGroup.com
Modern Hallway Design Ideas with Brown Floor
6
