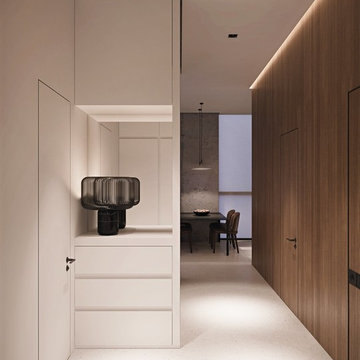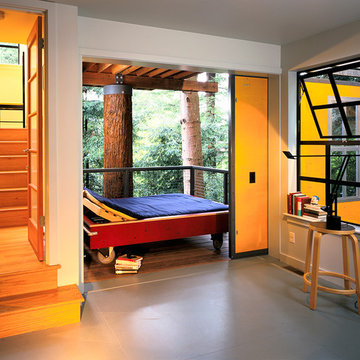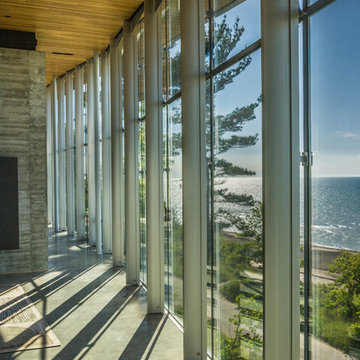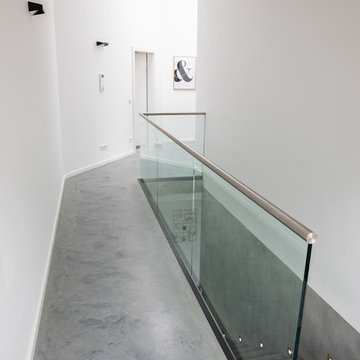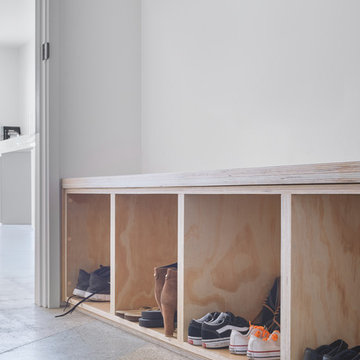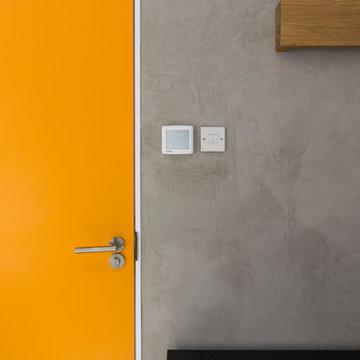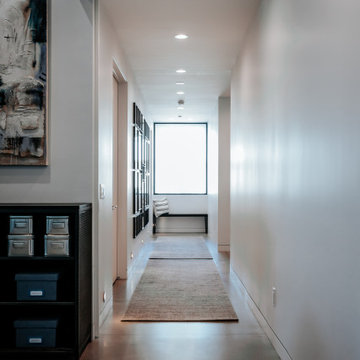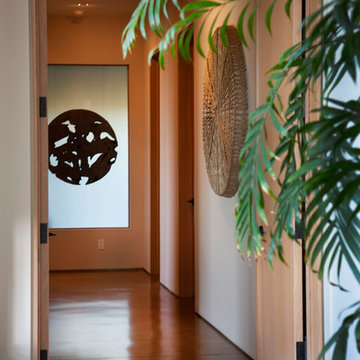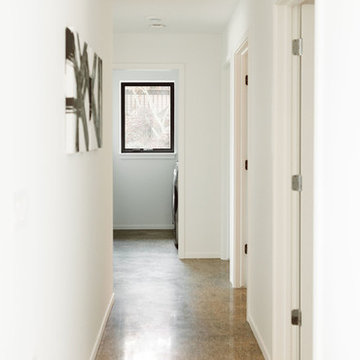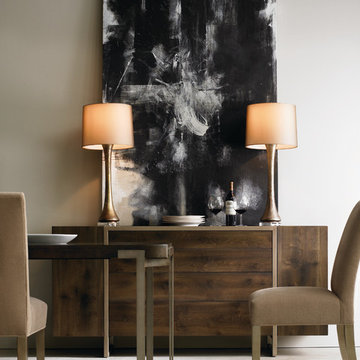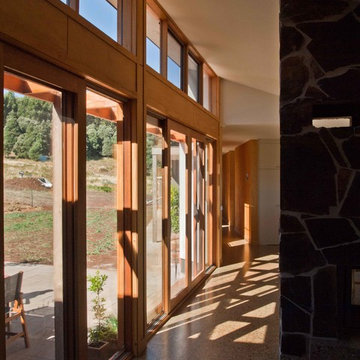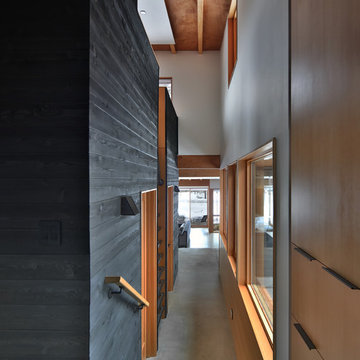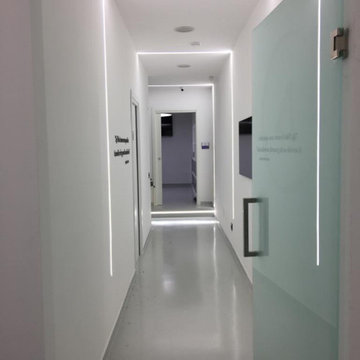Modern Hallway Design Ideas with Concrete Floors
Refine by:
Budget
Sort by:Popular Today
121 - 140 of 567 photos
Item 1 of 3
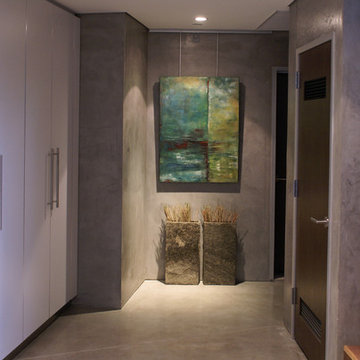
Architectural Home in La Jolla
photography: Paul Body/Anita Lewis
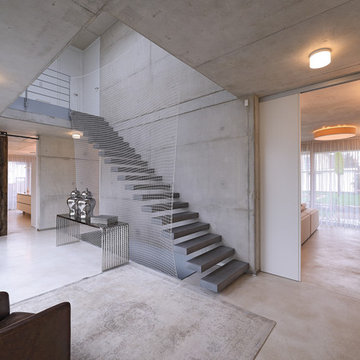
Freitragende Holztreppe mit betonbeschichteten Stufen. Der Absturzschutz ist hier kein klassisches Geländer, sondern ein Netz. links im Bild: Große Schiebetür als Raumteiler aus alten Eichebalken mit schmiedeeisernem Führungsbeschlag.
www.eichenhaus.de
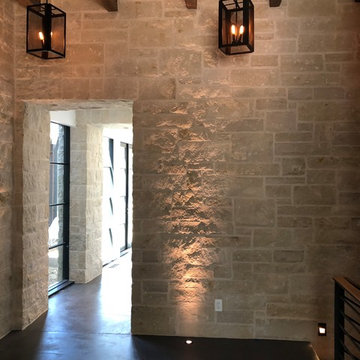
This Beautiful Farm House Modern brags of a standing seam roof, with Cedar, Steel I Beams, and Lime stone on the exterior. The interior has beautiful concrete floors throughout, with up lighting. The ceiling is a Cedar T&G, with accents of exposed beams
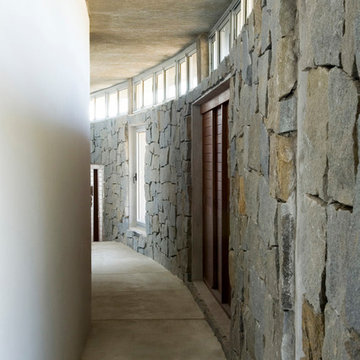
curved walls, concrete ceiling, stone walls, concrete floor, clerestory windows
white wall
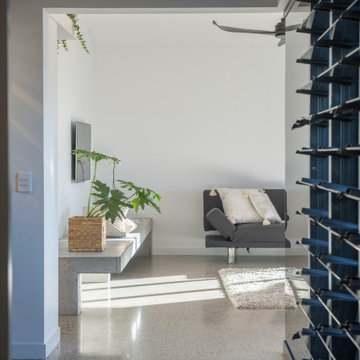
This hallway is always cool and breezy, with airflow from the louvre windows and cool polished concrete underfoot. The glossy floor contrasts nicely with the matt wall finishes glimpsed in the living room beyond.
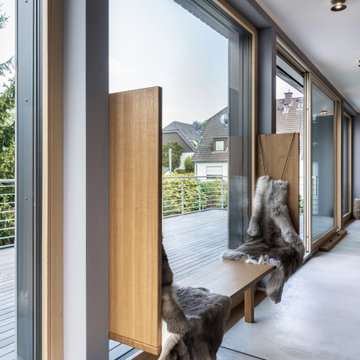
Der lichtdurchflutete Flurbereich kann mit einer Raffstore-Anlage je nach Wunsch und Stärke des Sonnenlichteinfalls verschattet werden. Die geräumige Terrasse mit Blick in den Garten lädt zum Verweilen ein.
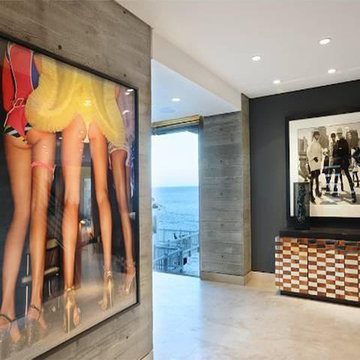
This home features concrete interior and exterior walls, giving it a chic modern look. The Interior concrete walls were given a wood texture giving it a one of a kind look.
We are responsible for all concrete work seen. This includes the entire concrete structure of the home, including the interior walls, stairs and fire places. We are also responsible for the structural concrete and the installation of custom concrete caissons into bed rock to ensure a solid foundation as this home sits over the water. All interior furnishing was done by a professional after we completed the construction of the home.
Modern Hallway Design Ideas with Concrete Floors
7
