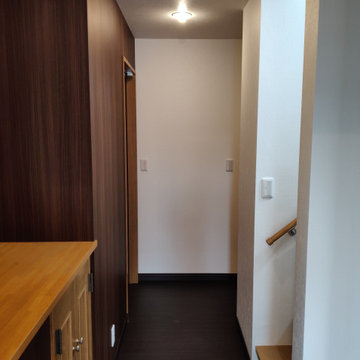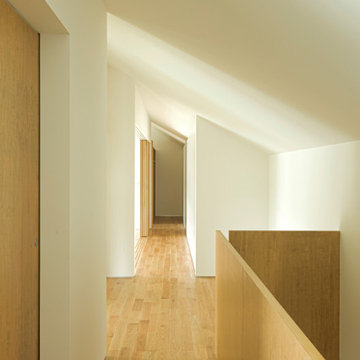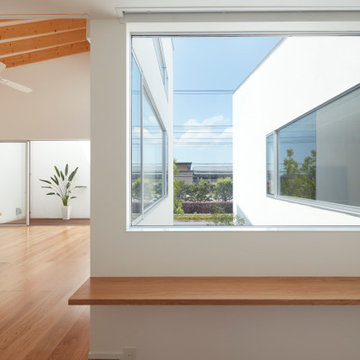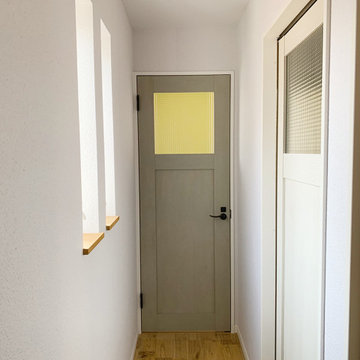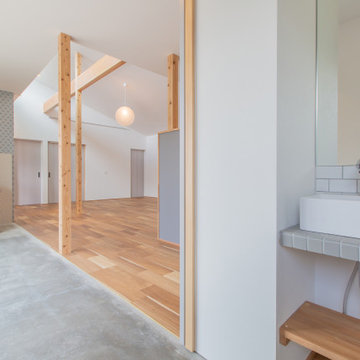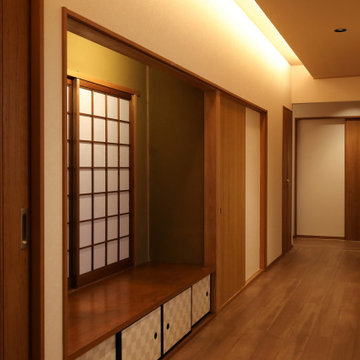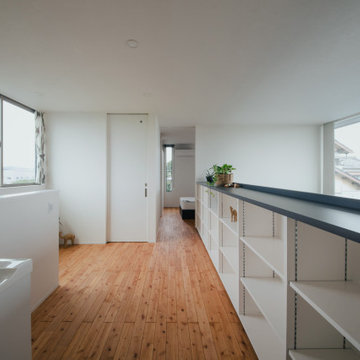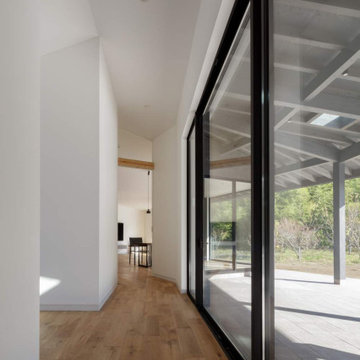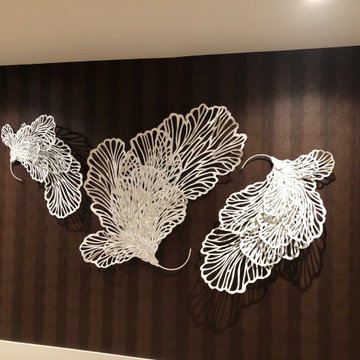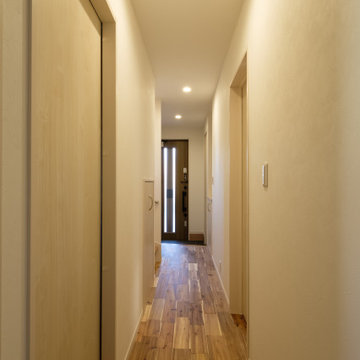Modern Hallway Design Ideas with Wallpaper
Refine by:
Budget
Sort by:Popular Today
201 - 220 of 357 photos
Item 1 of 3
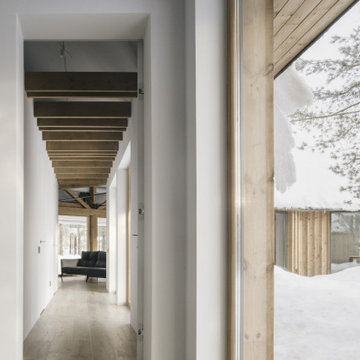
Большие окна превращают коридор в галерею с видом во внутренний двор. Изгиб корпусов позволяет видеть входной корпус не покидая спального флигеля.
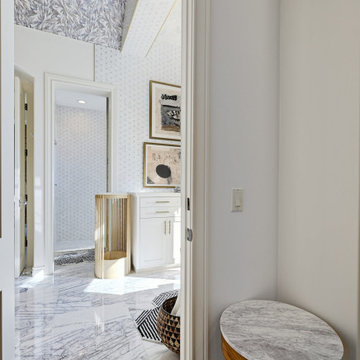
Every space deserves to be seen from any and all angles. The right design will highlight all parts of an area, welcoming anyone to really enjoy spending time there.
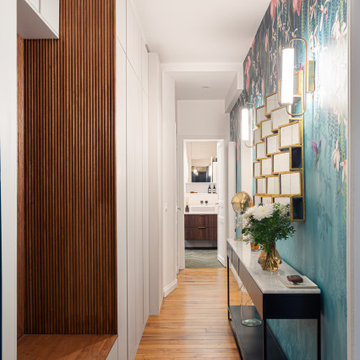
Dans l'entrée, les dressings ont été retravaillé pour gagner en fonctionnalité. Ils intègrent dorénavant un placard buanderie. Le papier peint apporte de la profondeur et permet de déplacer le regard.
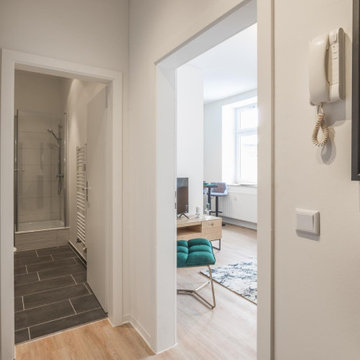
Im Februar 2021 durfte ich für einen Vermieter eine neu renovierte und ganz frisch eingerichtete Einzimmer-Wohnung in Chemnitz, unweit des örtlichen Klinikum, fotografieren. Als Immobilienfotograf war es mir wichtig, den Sonnenstand sowie die Lichtverhältnisse in der Wohnung zu beachten. Die entstandenen Immobilienfotografien werden bald im Internet und in Werbedrucken, wie Broschüren oder Flyern erscheinen, um Mietinteressenten auf diese sehr schöne Wohnung aufmerksam zu machen.
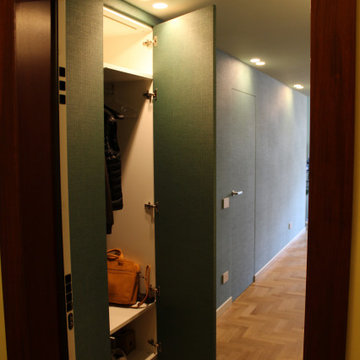
mobile ingresso a copertura vano muro attrezzato con quadro elettrico composto da .
ripiano portaoggetti
vano portabiti
vano scarpiera
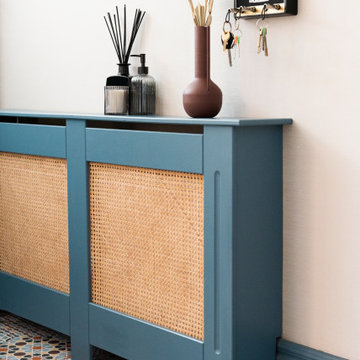
The brief for this project involved a full house renovation, and extension to reconfigure the ground floor layout. To maximise the untapped potential and make the most out of the existing space for a busy family home.
When we spoke with the homeowner about their project, it was clear that for them, this wasn’t just about a renovation or extension. It was about creating a home that really worked for them and their lifestyle. We built in plenty of storage, a large dining area so they could entertain family and friends easily. And instead of treating each space as a box with no connections between them, we designed a space to create a seamless flow throughout.
A complete refurbishment and interior design project, for this bold and brave colourful client. The kitchen was designed and all finishes were specified to create a warm modern take on a classic kitchen. Layered lighting was used in all the rooms to create a moody atmosphere. We designed fitted seating in the dining area and bespoke joinery to complete the look. We created a light filled dining space extension full of personality, with black glazing to connect to the garden and outdoor living.
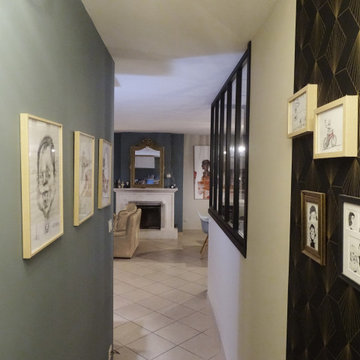
Pour "casser" ce long couloir:
Une peinture bleue qui se prolonge de l'entrée jusqu'au 1er tier du couloir, un lai de papier peint pour donner de la verticalité . Les dessins préférés des clients !
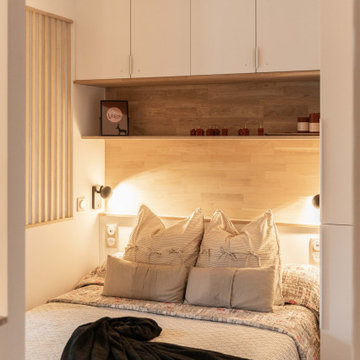
L'entrée de la chambre depuis le couloir pour faciliter la circulation pour deux personnes. Un pont de placards, une niche sur mesure en bois et une tête de lit avec liseuses et prises.
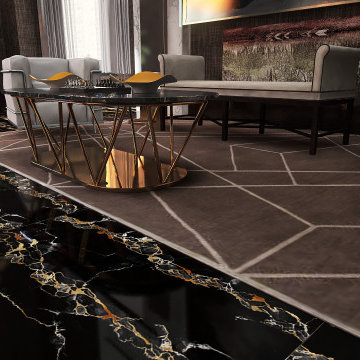
The open plan ground floor creates more space in this luxurious English countryside home, with gold and black marble flooring and exquisite furniture pieces, this home is perfect for those who love the glamorous aspects of life.
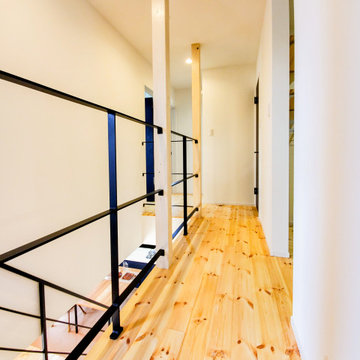
2回廊下部分は階段と同素材のスチール製とすることで、スタイリッシュかつ開放感のある空間に。ネットを張ることでお子様がいても安心して生活していただけます。
Modern Hallway Design Ideas with Wallpaper
11
