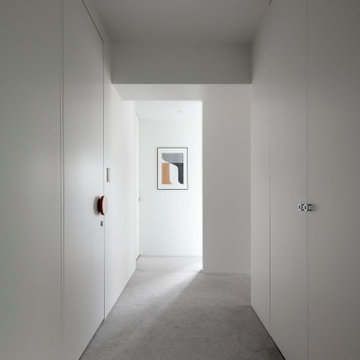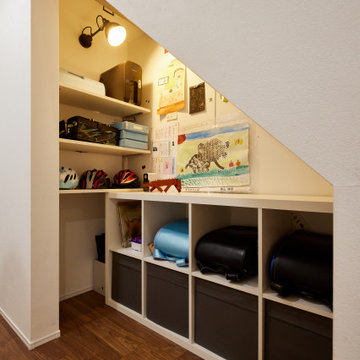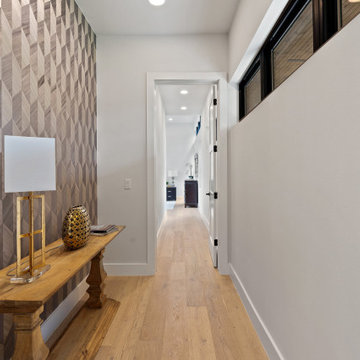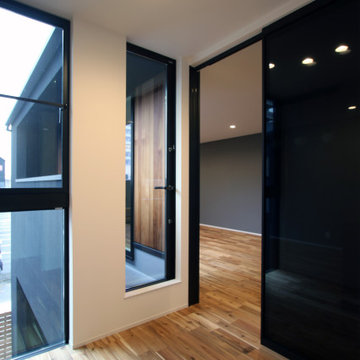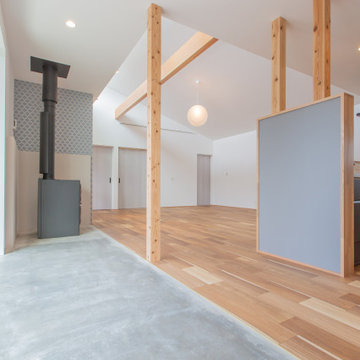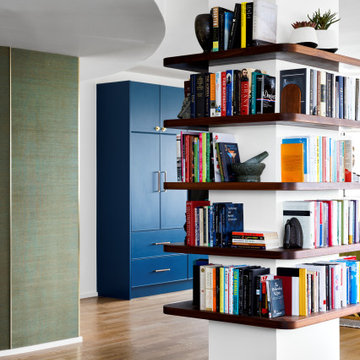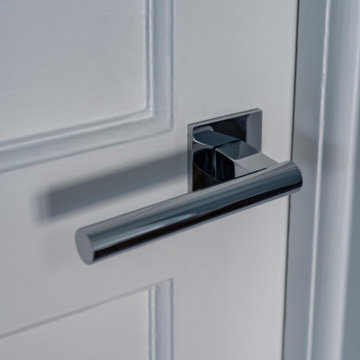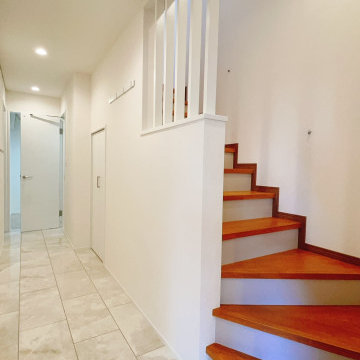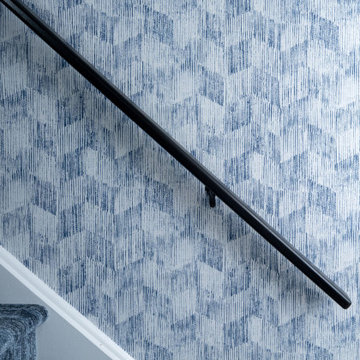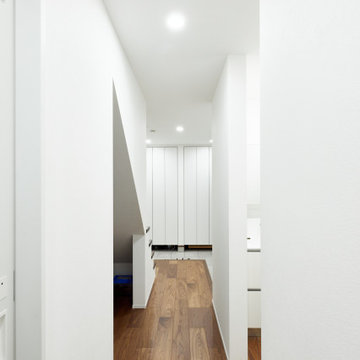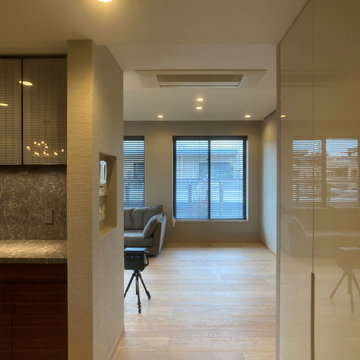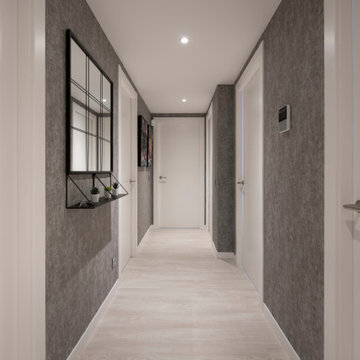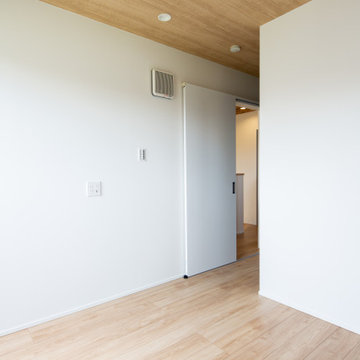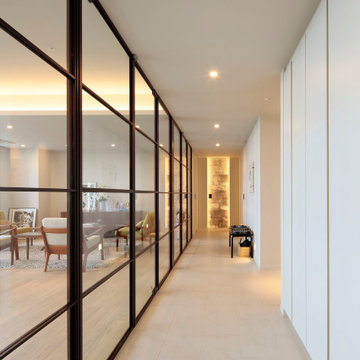Modern Hallway Design Ideas with Wallpaper
Refine by:
Budget
Sort by:Popular Today
101 - 120 of 357 photos
Item 1 of 3
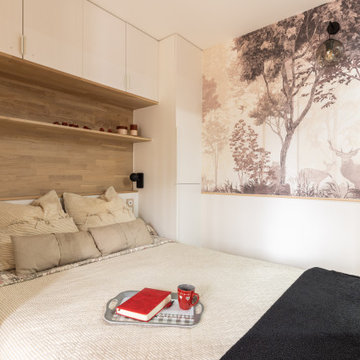
L'entrée de la chambre depuis le coin repas pour faciliter la circulation pour deux personnes. Un pont de placards, une niche sur mesure en bois et une tête de lit avec liseuses et prises.
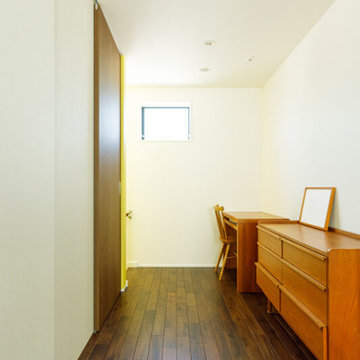
広くとった2階の階段室には木の机とチェストを並べ、PC/スタディコーナーに。オープンスペースにすることで部屋にこもりきりになることなく、家族の気配を程よく感じながら、集中できるワークスペース。
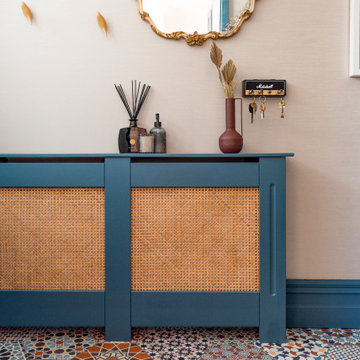
The brief for this project involved a full house renovation, and extension to reconfigure the ground floor layout. To maximise the untapped potential and make the most out of the existing space for a busy family home.
When we spoke with the homeowner about their project, it was clear that for them, this wasn’t just about a renovation or extension. It was about creating a home that really worked for them and their lifestyle. We built in plenty of storage, a large dining area so they could entertain family and friends easily. And instead of treating each space as a box with no connections between them, we designed a space to create a seamless flow throughout.
A complete refurbishment and interior design project, for this bold and brave colourful client. The kitchen was designed and all finishes were specified to create a warm modern take on a classic kitchen. Layered lighting was used in all the rooms to create a moody atmosphere. We designed fitted seating in the dining area and bespoke joinery to complete the look. We created a light filled dining space extension full of personality, with black glazing to connect to the garden and outdoor living.
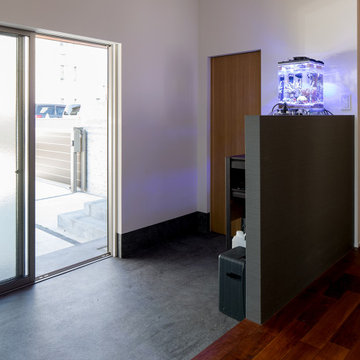
廊下は扉を開け放すと子供部屋とも一体となります。その廊下とつながる土間スペースは趣味のスペースとなっています。趣味のスペースがガレージとつながります。
『海望む家』
日々刻々、時間と共に変化する波のきらめき、行き交う船、淡路島・明石海峡大橋などの景色をゆったりと愉しむ暮らし。
目の前に広がる日々の風景が建物を介すことで、より象徴的な風景となるように、開口部の大きさ、位置、高さ、向きなどを慎重に検討しながら計画を進めました。
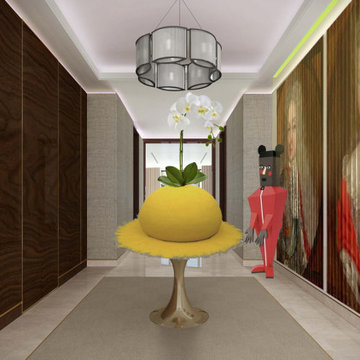
Luxury Hallway with bespoke built-in joinery and personalised feature artwork with linear lighting detail.
style: Luxury & Modern Classic style interiors
project: GATED LUXURY NEW BUILD DEVELOPMENT WITH PENTHOUSES & APARTMENTS
Co-curated and Co-crafted by misch_MISCH studio
For full details see or contact us:
www.mischmisch.com
studio@mischmisch.com
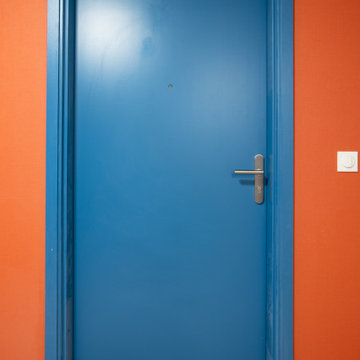
Mise en valeur des parties communes d'un immeuble résidentiel neuf, à Espelette.
Modern Hallway Design Ideas with Wallpaper
6
