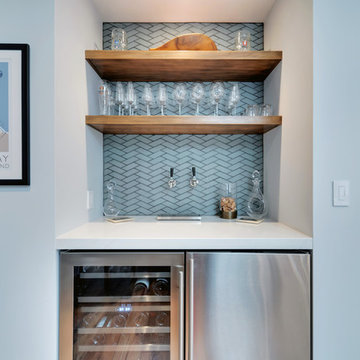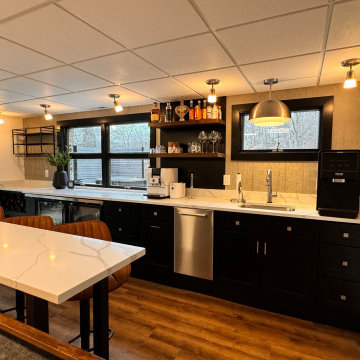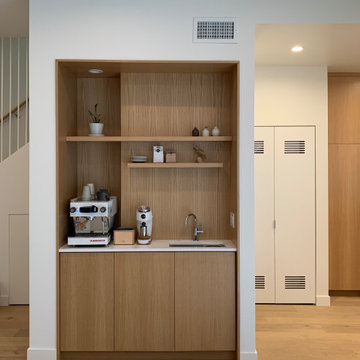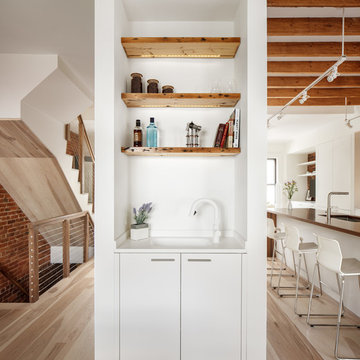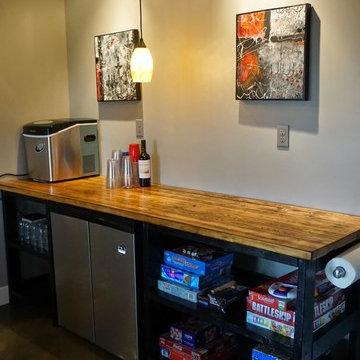Modern Home Bar Design Ideas
Refine by:
Budget
Sort by:Popular Today
1 - 20 of 618 photos
Item 1 of 3

This beverage center is located adjacent to the kitchen and joint living area composed of greys, whites and blue accents. Our main focus was to create a space that would grab people’s attention, and be a feature of the kitchen. The cabinet color is a rich blue (amalfi) that creates a moody, elegant, and sleek atmosphere for the perfect cocktail hour.
This client is one who is not afraid to add sparkle, use fun patterns, and design with bold colors. For that added fun design we utilized glass Vihara tile in a iridescent finish along the back wall and behind the floating shelves. The cabinets with glass doors also have a wood mullion for an added accent. This gave our client a space to feature his beautiful collection of specialty glassware. The quilted hardware in a polished chrome finish adds that extra sparkle element to the design. This design maximizes storage space with a lazy susan in the corner, and pull-out cabinet organizers for beverages, spirits, and utensils.

Steven Miller designed this bar area for the House Beautiful Kitchen of the Year 2014.
Countertop Wood: Peruvian Walnut
Construction Style: Edge Grain
Wood Countertop Location: Decorator’s Showcase in San Francisco, CA
Size: 1-1/2" thick x 34" x 46"
Wood Countertop Finish: Grothouse Original Oil
Designer: Steven Miller
Undermount or Overmount Sink: Undermount Sink Cutout for Kohler K-3391

Les propriétaires ont voulu créer une atmosphère poétique et raffinée. Le contraste des couleurs apporte lumière et caractère à cet appartement. Nous avons rénové tous les éléments d'origine de l'appartement.

Lodges at Deer Valley is a classic statement in rustic elegance and warm hospitality. Conveniently located less than half a mile from the base of Deer Valley Resort. Lockout kitchenette.

36" SubZero Pro Refrigerator anchors one end of the back wall of this basement bar. The other side is a hidden pantry cabinet. The wall cabinets were brought down the countertop and include glass doors and glass shelves. Glass shelves span the width between the cabients and sit in front of a back lit glass panel that adds to the ambiance of the bar. Undercounter wine refrigerators were incorporated on the back wall as well.
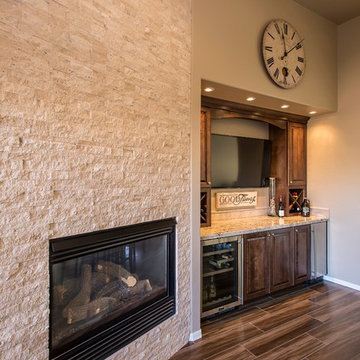
This wet bar is adjacent to the home's fireplace with a large stone facade. We partnered with Custom Creative Remodeling, a Phoenix based home remodeling company, to provide the cabinetry for this beautiful remodel! Photo Credit: Custom Creative Remodeling
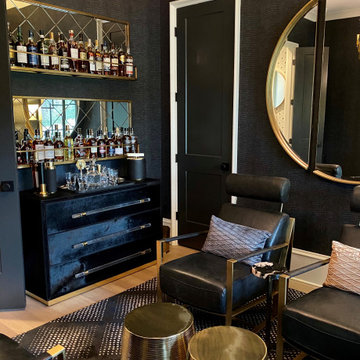
Crocodile Embossed Graham and Brown Wallpaper applied by Superior Painting and Interiors, Chairs from Perigold, Fur covered Chest from Interlude Home, Mirror from Slate Interiors, Bar Display Mirrors from Ballard, Chandelier from Robert Abbey, Rug from Perigold

Raw steel plated backsplash, floating cypress slab shelves, raw bent steel bar, wine fridge, hammered nickel bar sink, soapstone countertops

This house has a cool modern vibe, but the pre-rennovation layout was not working for these homeowners. We were able to take their vision of an open kitchen and living area and make it come to life. Simple, clean lines and a large great room are now in place. We tore down dividing walls and came up with an all new layout. These homeowners are absolutely loving their home with their new spaces! Design by Hatfield Builders | Photography by Versatile Imaging
Modern Home Bar Design Ideas
1

