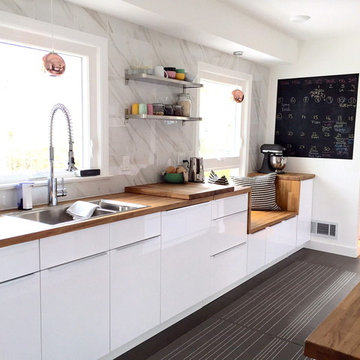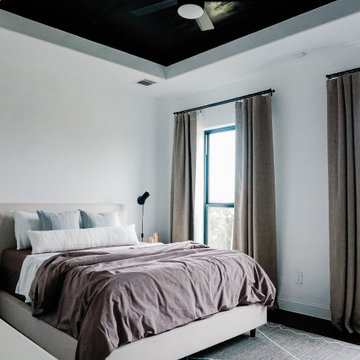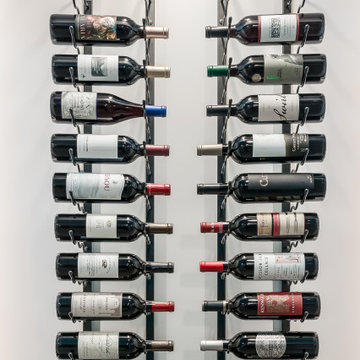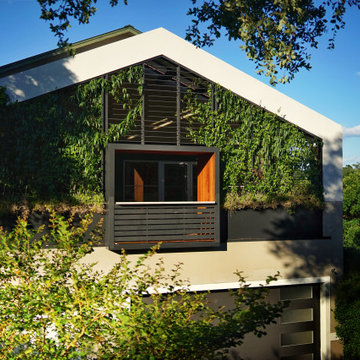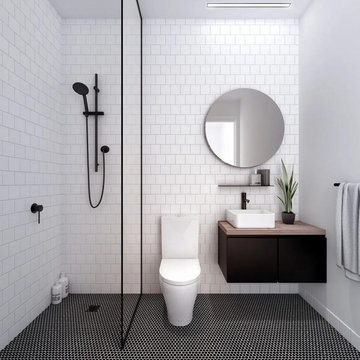27,870 Modern Home Design Photos
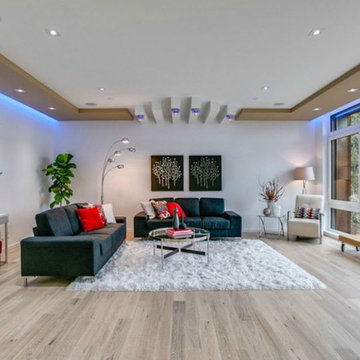
Solid Apollo LED. In this new European inspired home, the designers wanted to create a lively living and entertainment room by installing color changing RGB LED Strip Lights in the ceiling coves created by the ceiling accent blocks. The LED Strip Light is installed facing down, to project the most light possible. The design of the LED Strip Light ensures there are no hot spots and only a seamless linear light is shown. The lights are controlled by the Glass Touch In-Wall RGB LED Controller for simple color selection and color changing pre-programmed programs.
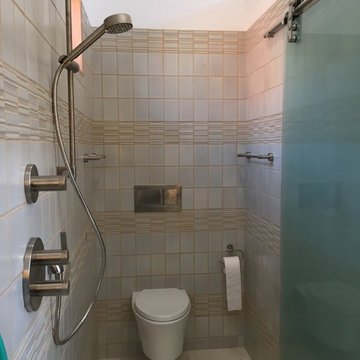
A really efficient use of space with a european style bathroom (all wet). The sink is at one end, the wall hung toilet at the other end, and the shower and entry to the bathroom in the center. The floor tile slopes to one side and the shower water is directed to a narrow sloping tile band that slopes from each side to a central drain.
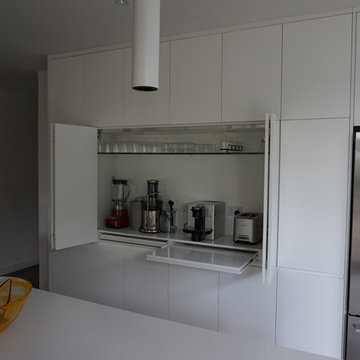
Very modern and streamlined kitchen - walls were removed to open the space
No handles, everything built in where possible
Coffee machine behind bi-fold doors
pull out shelves to increase the depth of cabinet space
Stone bench top with stone waterfall ends to island
Walk in pantry
Canopy range hood, gas cook top and under bench oven
Under mount sink
Pendant lighting
Soft close drawers and doors
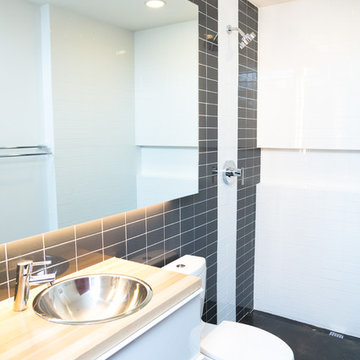
An accent tile wall anchors the downstairs bathroom and kitchen. The concrete-floored shower slopes to a trough drain.
Garrett Downen
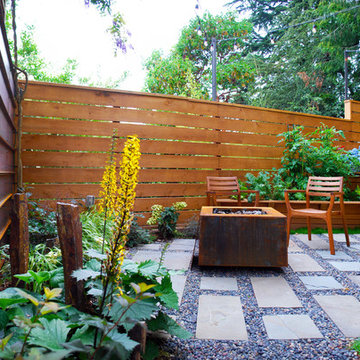
In south Seattle, a tiny backyard garden needed a makeover to add usability and create a sitting area for entertaining. Raised garden beds for edible plants provide the transition between the existing deck and new patio below, eliminating the need for a railing. A firepit provides the focal point for the new patio. Angles create drama and direct flow to the steel stairs and gate. Installed June, 2014.
Photography: Mark S. Garff ASLA, LLA
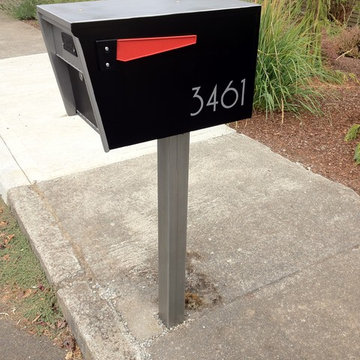
SoCal Mailbox Modern House Numbers
(modernhousenumbers.com)
available in 3", 4", 6", 8" or 12" high. made from high quality exterior grade vinyl with an adhesive back and available in a variety of colors (silver shown).

A visual artist and his fiancée’s house and studio were designed with various themes in mind, such as the physical context, client needs, security, and a limited budget.
Six options were analyzed during the schematic design stage to control the wind from the northeast, sunlight, light quality, cost, energy, and specific operating expenses. By using design performance tools and technologies such as Fluid Dynamics, Energy Consumption Analysis, Material Life Cycle Assessment, and Climate Analysis, sustainable strategies were identified. The building is self-sufficient and will provide the site with an aquifer recharge that does not currently exist.
The main masses are distributed around a courtyard, creating a moderately open construction towards the interior and closed to the outside. The courtyard contains a Huizache tree, surrounded by a water mirror that refreshes and forms a central part of the courtyard.
The house comprises three main volumes, each oriented at different angles to highlight different views for each area. The patio is the primary circulation stratagem, providing a refuge from the wind, a connection to the sky, and a night sky observatory. We aim to establish a deep relationship with the site by including the open space of the patio.

Interior Design , Furnishing and Accessorizing for an existing condo in 10 Museum in Miami, FL.

Un espace plan de travail créé sur mesure à l'aide de deux caissons de cuisine (Leroy Merlin) et un plan de travail découpé aux bonnes mesures.
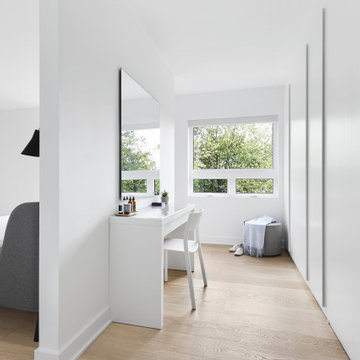
The decision to either renovate the upper and lower units of a duplex or convert them into a single-family home was a no-brainer. Situated on a quiet street in Montreal, the home was the childhood residence of the homeowner, where many memories were made and relationships formed within the neighbourhood. The prospect of living elsewhere wasn’t an option.
A complete overhaul included the re-configuration of three levels to accommodate the dynamic lifestyle of the empty nesters. The potential to create a luminous volume was evident from the onset. With the home backing onto a park, westerly views were exploited by oversized windows and doors. A massive window in the stairwell allows morning sunlight to filter in and create stunning reflections in the open concept living area below.
The staircase is an architectural statement combining two styles of steps, with the extended width of the lower staircase creating a destination to read, while making use of an otherwise awkward space.
White oak dominates the entire home to create a cohesive and natural context. Clean lines, minimal furnishings and white walls allow the small space to breathe.
27,870 Modern Home Design Photos
3



















