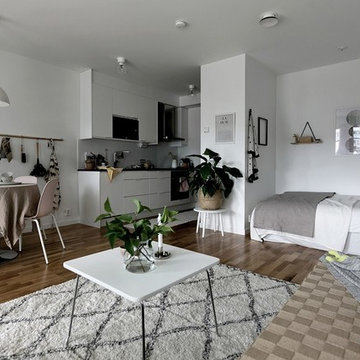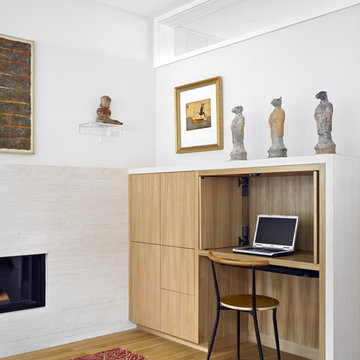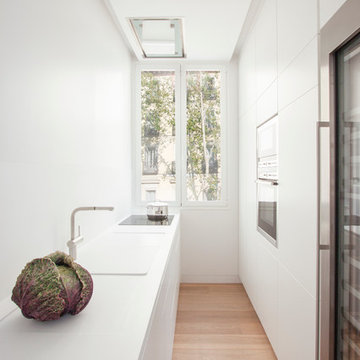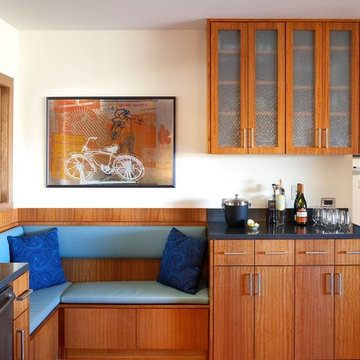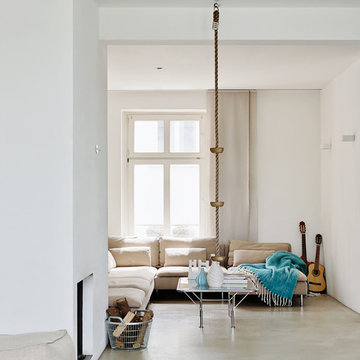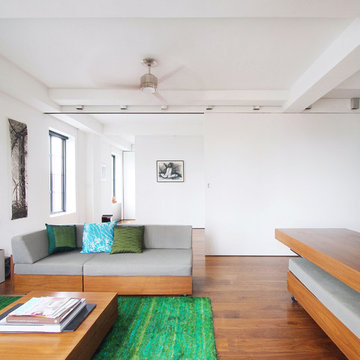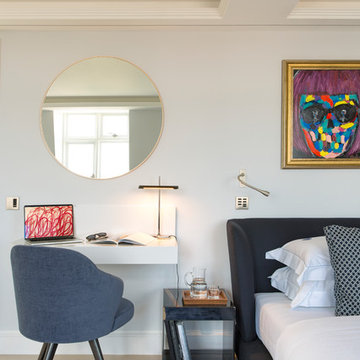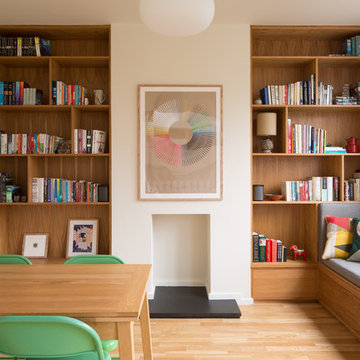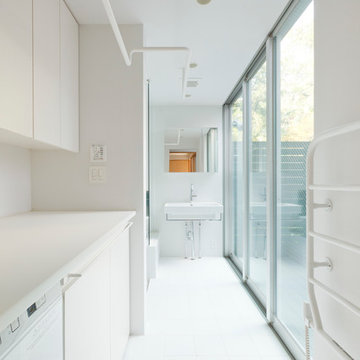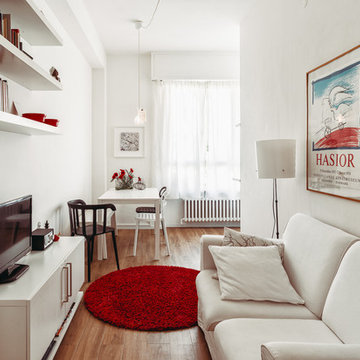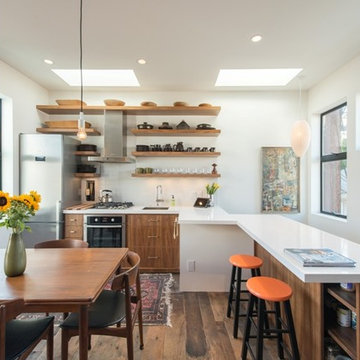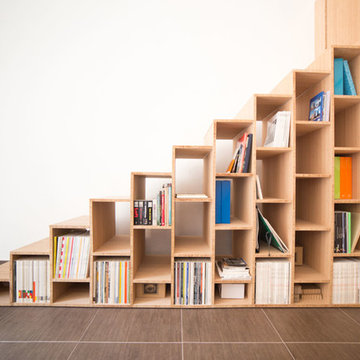173 Modern Home Design Photos
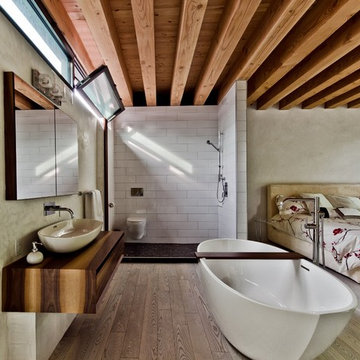
Ecologia Montréal is the first single dweling home in Montreal aiming for a Platinum LEED
certification.
The master bedroom's open concept bathroom features fixtures by WETSTYLE (tub, vanity, sink and mirrored cabinet). The BE Collection tub and sink were produced using WETSTYLE special bio-based composite material.
The owner, Sabine Karsenti, with the collaboration of the Ecologia foundation and
her designer Gervais Fortin, had the objective to reduce to a minimum her ecological footprint
by using healthy, local and little polluting materials.
The team demonstrated that it’s possible to build an ecological house without sacrificing the contemporary design. All the materials were hand-picked from the most ecoresponsible supplier’s of Quebec.
Photos: Alexandre Parent / Studio Point DeVue
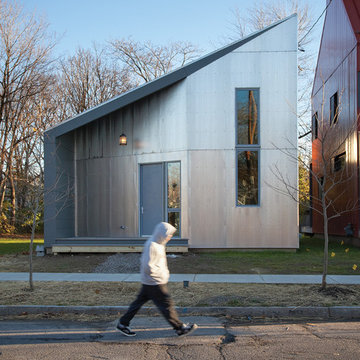
R-House, Syracuse, NY, Architecture Research Office (ARO) and Della Valle Bernheimer
Photo: Richard Barnes, courtesy of Princeton Architectural Press
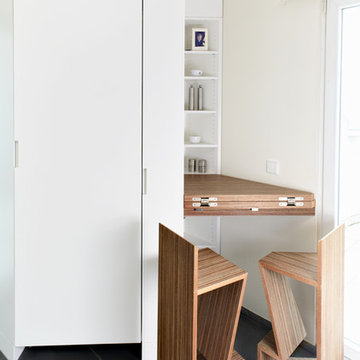
Plexwood - Meranti was used for this modern kitchen. This smart solution of a foldable table transforms an otherwise useless nook into a comfortable and practical dining area for two.
Norbert Brakonier, design by Catherine Jost, interior architect, Luxembourg 2011
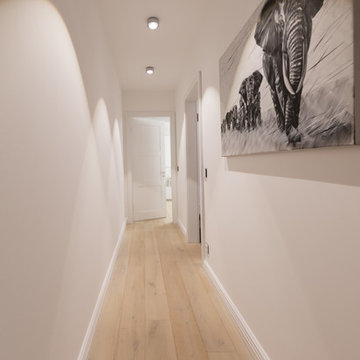
Der Schwerpunkt unserer Arbeit ist die Lichtplanung privater Wohnräume. Hier bietet uns das Licht unzählige Möglichkeiten zur individuellen Gestaltung und wir können unsere ganze Kreativität mit großer Freude unter Beweis stellen.
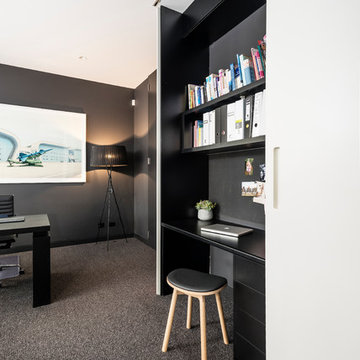
A newly built home in Brighton receives a full domestic cabinetry fit-out including kitchen, laundry, butler's pantry, linen cupboards, hidden study desk, bed head, laundry chute, vanities, entertainment units and several storage areas. Included here are pictures of the kitchen, laundry, entertainment unit and a hidden study desk. Smith & Smith worked with Oakley Property Group to create this beautiful home.
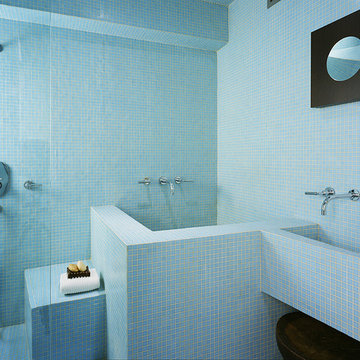
the entire bathroom is clad in blue glass mosaic tile. the bathroom features a shower with a translucent glass corner to allow natural light from the apartment into the bathroom and a japanese soaking tub. the custom made sink drains directly into the wall. the bathroom also has custom wenge cabinetry.
173 Modern Home Design Photos
4



















