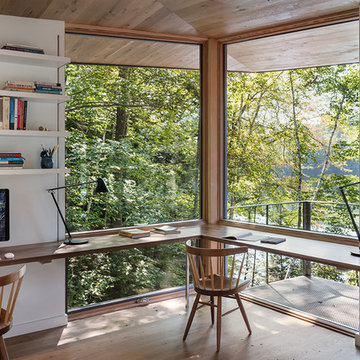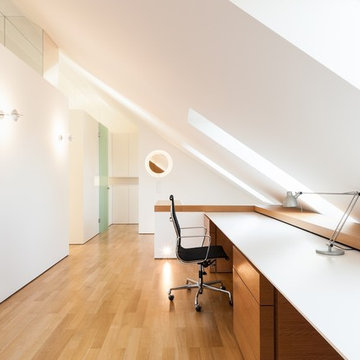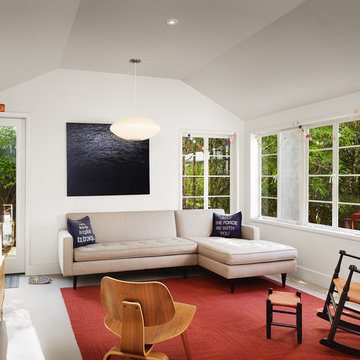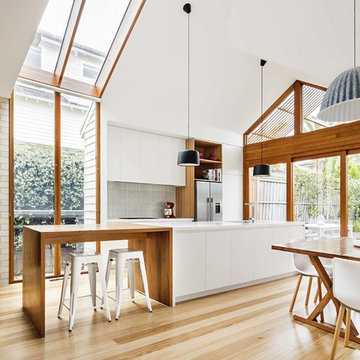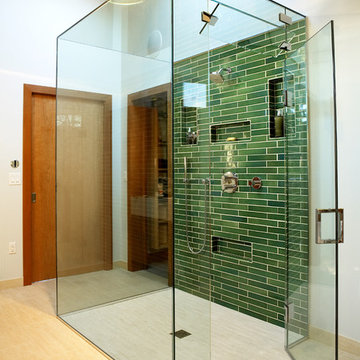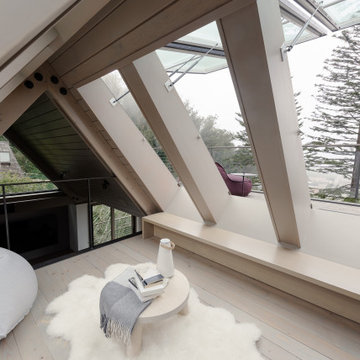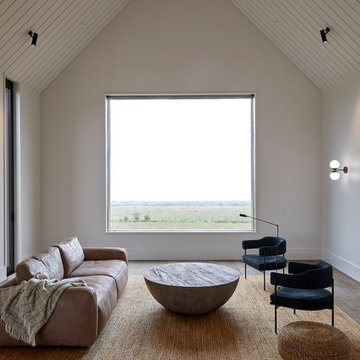233 Modern Home Design Photos
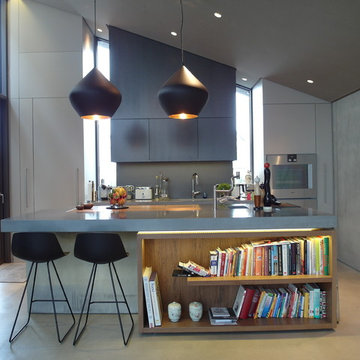
HR-Betondesign fertigt und montiert zwei Betonküchenelemente (Küchenblock und Küchenplatte) in der Pfalz:
Der Küchenblock wurde aus einem Guß gefertigt mit einer Regelstärke von d=10cm. Teilweise haben wir das aufwändige Sichtbetonelement an nicht sichtbaren Bereichen ausgedünnt um Gewicht einzusparen. Das Element hat ein Gewicht von 1,1 Tonnen.
Der filigrane Betonblock (276 x 120 x 96 cm) beinhaltet ein Augussbecken mit Armaturenloch für eine schwenkbare Edelstahlarmatur (Dornbracht Tara Ultra) und eine breite Kochfeldaussparung für 3 Bora Professional Einheiten mit intergiertem Abluftsystem. Im Sockelbereich haben wir Lüftungsöffnungen für die Umlufteinheiten berücksichtigt.
Die dahinterliegende Küchenzeilenplatte (272 x 70 cm) hat eine Plattenstärke von d=5cm. Eine Aussparung für ein BlancoClaron Unterbaubecken und im Beton integriertem Abtropfbereich.
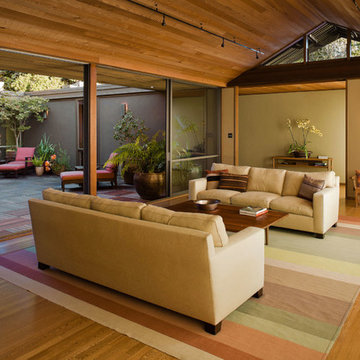
Indoor-outdoor courtyard, living room in mid-century-modern home. Living room with expansive views of the San Francisco Bay, with wood ceilings and floor to ceiling sliding doors. Courtyard with round dining table and wicker patio chairs, orange lounge chair and wood side table. Large potted plants on teak deck tiles in the Berkeley hills, California.

Design Objectives:
- Create a restful getaway
- Create updated contemporary feel
- Provide a large soaking tub
- Take advantage of soaring vaulted ceiling to create drama
Special Features
- Ceiling mounted pendant lighting on angled vaulted ceiling
- Wall hung vanities with lighted toe kick
- Custom plinth block provides deck for roman faucet
- Easy to maintain porcelain tile floor & quartz countertops
- Rainhead & personal body sprays in bath
Cabinetry: Jay Rambo, Door style - Torino, Finish - Canadian Oak.
Tile: Main floor - Exedra Calacatta Silk, Shower floor - Exedra Calacatta, Shower walls, plinth & ceiling - Exedra Callacatta Silk
Plumbing: Tub - MTI, Faucets - Danze, Sinks - Kohler, Toilet - Toto
Countertops: Material - Silestone Hanstone Bianco Canvas, Edge profile - Square
Designed by: Susan Klimala, CKD, CBD
Photo by: Dawn Jackman
For more information on kitchen and bath design ideas go to: www.kitchenstudio-ge.com
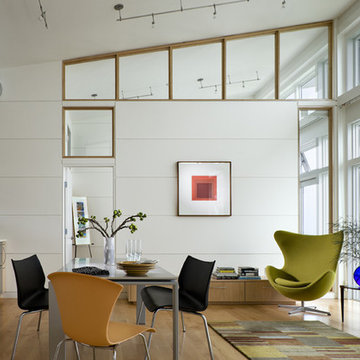
Redefining 'living' room; kitchen, dining, and lounging fit comfortably in one space. Interior transoms and windows visually connect bedrooms on either side.

The living room pavilion is deliberately separated from the existing building by a central courtyard to create a private outdoor space that is accessed directly from the kitchen allowing solar access to the rear rooms of the original heritage-listed Victorian Regency residence.
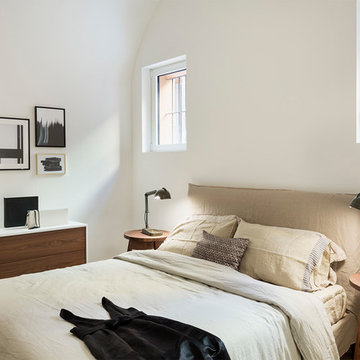
Appartamento realizzato per un fondo milanese che ha ristrutturato diversi civici nel ghetto ebraico situato nel centro storico bolognese. Disegno Dimore Contract ha progettato e seguito i lavori senza trascurare ogni minimo dettaglio progettuale ed estetico per creare quell'armonia che solo una casa realmente abitata può trasmettere.
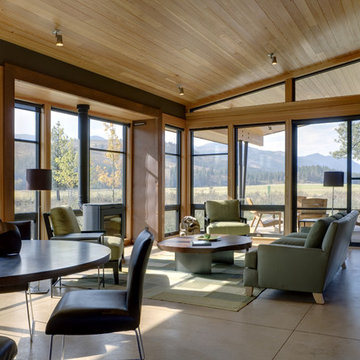
(c) steve keating photography
Wolf Creek View Cabin sits in a lightly treed meadow, surrounded by foothills and mountains in Eastern Washington. The 1,800 square foot home is designed as two interlocking “L’s”. A covered patio is located at the intersection of one “L,” offering a protected place to sit while enjoying sweeping views of the valley. A lighter screening “L” creates a courtyard that provides shelter from seasonal winds and an intimate space with privacy from neighboring houses.
The building mass is kept low in order to minimize the visual impact of the cabin on the valley floor. The roof line and walls extend into the landscape and abstract the mountain profiles beyond. Weathering steel siding blends with the natural vegetation and provides a low maintenance exterior.
We believe this project is successful in its peaceful integration with the landscape and offers an innovative solution in form and aesthetics for cabin architecture.
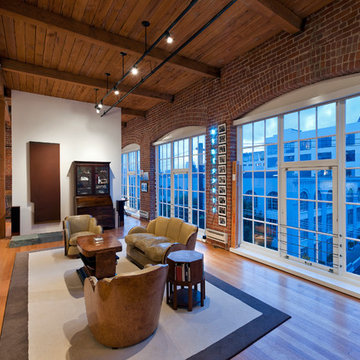
Ashbury General Contracting & Engineering
Photo by: Ryan Hughes
Architect: Luke Wendler / Abbott Wendler Architects
233 Modern Home Design Photos
1



















