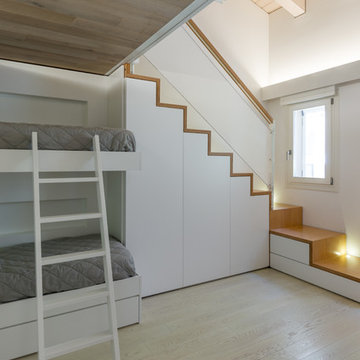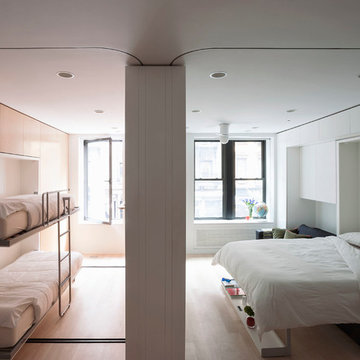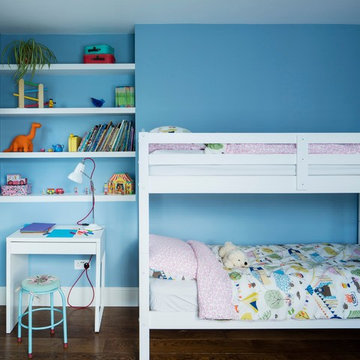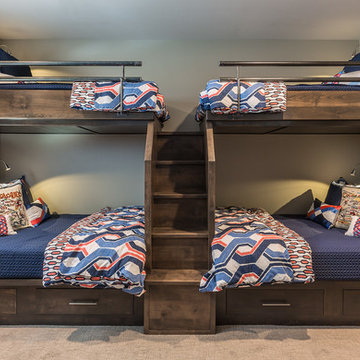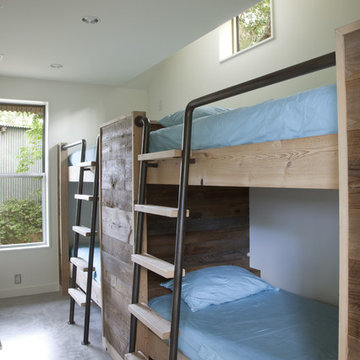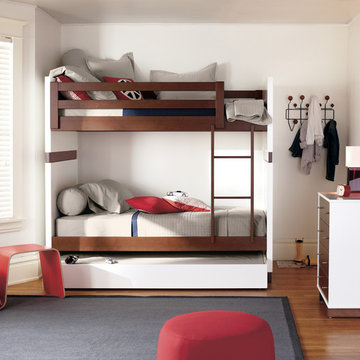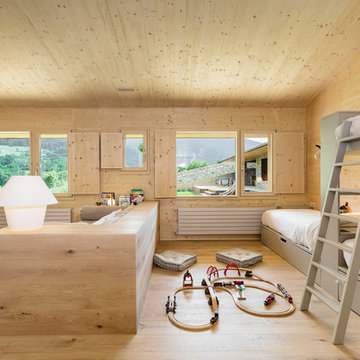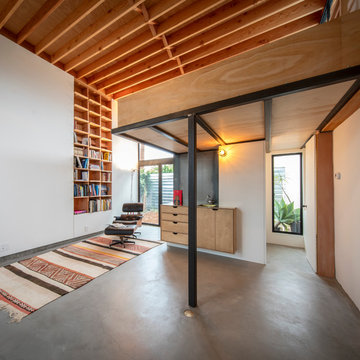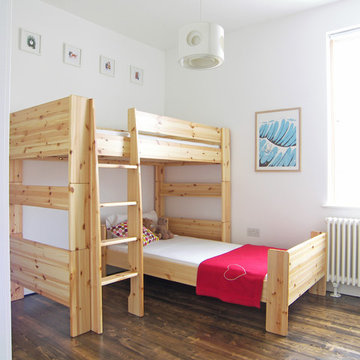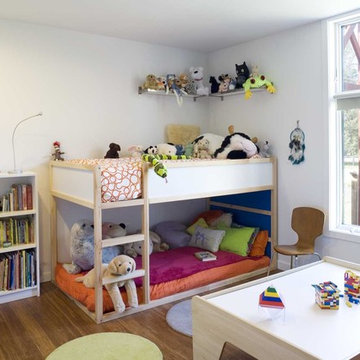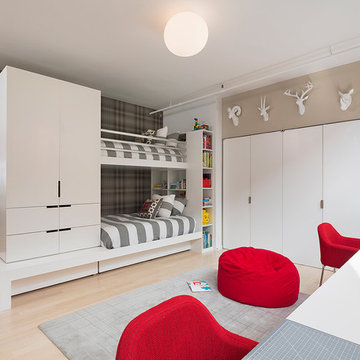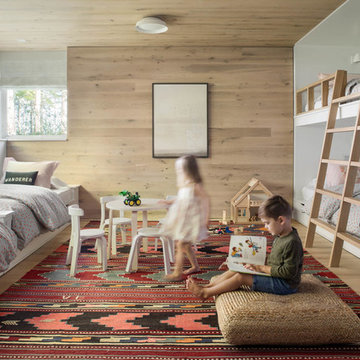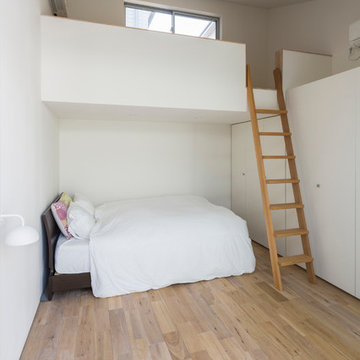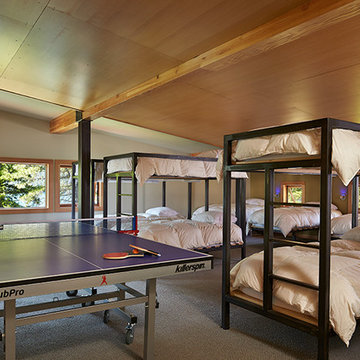72 Modern Home Design Photos
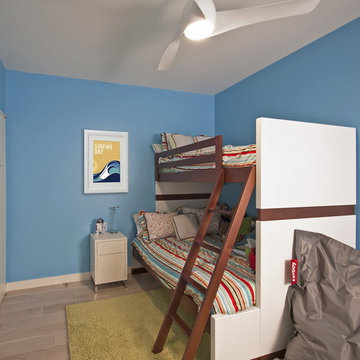
The owners of this prewar apartment on the Upper West Side of Manhattan wanted to combine two dark and tightly configured units into a single unified space. StudioLAB was challenged with the task of converting the existing arrangement into a large open three bedroom residence. The previous configuration of bedrooms along the Southern window wall resulted in very little sunlight reaching the public spaces. Breaking the norm of the traditional building layout, the bedrooms were moved to the West wall of the combined unit, while the existing internally held Living Room and Kitchen were moved towards the large South facing windows, resulting in a flood of natural sunlight. Wide-plank grey-washed walnut flooring was applied throughout the apartment to maximize light infiltration. A concrete office cube was designed with the supplementary space which features walnut flooring wrapping up the walls and ceiling. Two large sliding Starphire acid-etched glass doors close the space off to create privacy when screening a movie. High gloss white lacquer millwork built throughout the apartment allows for ample storage. LED Cove lighting was utilized throughout the main living areas to provide a bright wash of indirect illumination and to separate programmatic spaces visually without the use of physical light consuming partitions. Custom floor to ceiling Ash wood veneered doors accentuate the height of doorways and blur room thresholds. The master suite features a walk-in-closet, a large bathroom with radiant heated floors and a custom steam shower. An integrated Vantage Smart Home System was installed to control the AV, HVAC, lighting and solar shades using iPads.
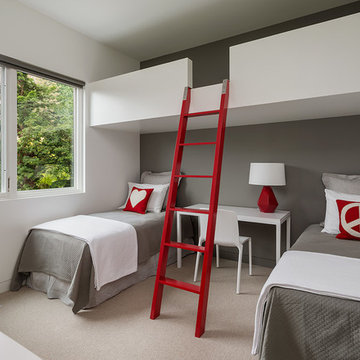
On the first floor, in addition to the guest room, a “kids room” welcomes visiting nieces and nephews with bunk beds and their own bathroom.
Photographer: Aaron Leitz
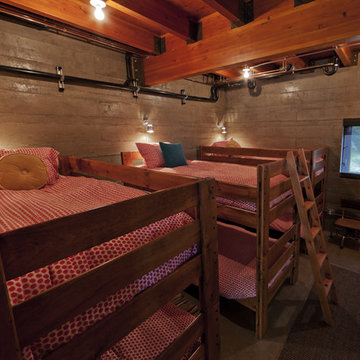
Photo: Shaun Cammack
The goal of the project was to create a modern log cabin on Coeur D’Alene Lake in North Idaho. Uptic Studios considered the combined occupancy of two families, providing separate spaces for privacy and common rooms that bring everyone together comfortably under one roof. The resulting 3,000-square-foot space nestles into the site overlooking the lake. A delicate balance of natural materials and custom amenities fill the interior spaces with stunning views of the lake from almost every angle.
The whole project was featured in Jan/Feb issue of Design Bureau Magazine.
See the story here:
http://www.wearedesignbureau.com/projects/cliff-family-robinson/
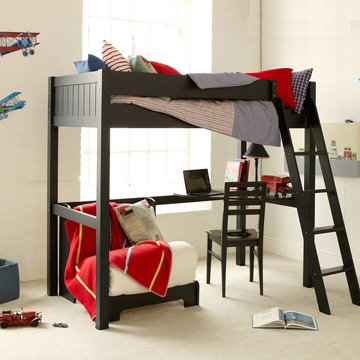
Little Folks Furniture high sleeper loft bed with corner desk and fold out futon.
Looking for a high sleeper with a futon? This superior quality high sleeper combination is the ultimate in work, rest and play. The Fargo High Sleeper Loft Bed with fold out futon chair bed and desk is our space saving expert resident, and is a firm favourite for those looking for a little bit of everything all rolled into one! The hardwood bed frame makes our signature paint finishes beautiful and durable; as strong as the bed underneath. This high quality high sleeper is ideal for a combination of lounging with a favourite comic on the comfy futon; or if homework is a must there's a nifty corner desk too. The furniture layout under the high sleeper can be configured to suit with desk, futon chair and ladder going at either end for versatility, and there is always the option to add a smart storage bookcase or matching solid beech chair for added usefulness.
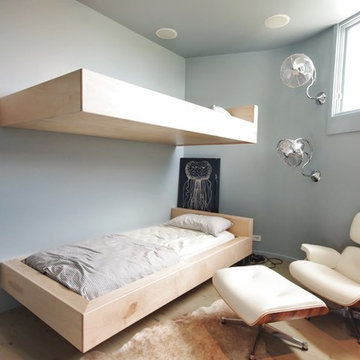
updated kid's room with floating bunk beds and integrated stairs for storage by highpointe dbr, llc
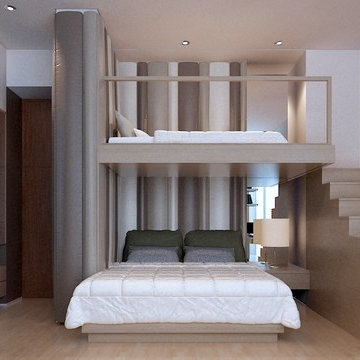
The kid of my clientwish for a big bed and "extra bed" for his younger brother. Since i have the luxury of high ceiling and spacious room, i opted for the double deck. They loved the idea. I dont use a scaling ladder and instead create stairways to access the deck. The railing is thrown in for extra protection accounting their "active" behaviour. The cushioned wall panel not only gives the protection but also add to the elegance and dynamic of the room
72 Modern Home Design Photos
1



















